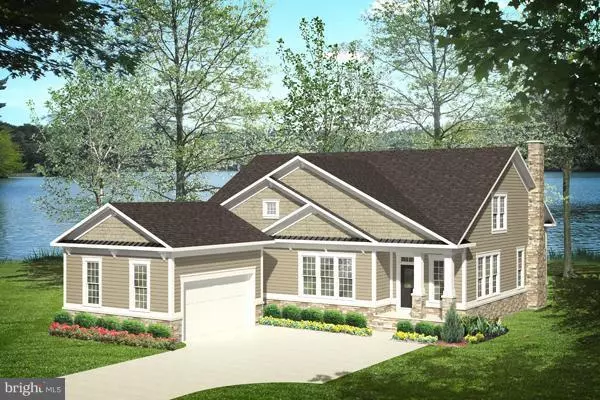$853,249
$853,249
For more information regarding the value of a property, please contact us for a free consultation.
424 SUNSET Mineral, VA 23117
5 Beds
4 Baths
2,312 SqFt
Key Details
Sold Price $853,249
Property Type Single Family Home
Sub Type Detached
Listing Status Sold
Purchase Type For Sale
Square Footage 2,312 sqft
Price per Sqft $369
Subdivision Sunset Cove
MLS Listing ID VALA101424
Sold Date 12/06/18
Style Contemporary
Bedrooms 5
Full Baths 4
HOA Fees $150/mo
HOA Y/N Y
Abv Grd Liv Area 2,312
Originating Board BRIGHT
Annual Tax Amount $2,340
Tax Year 2017
Lot Size 0.334 Acres
Acres 0.33
Property Description
Banyan Model, 4 Bedrooms, 4 Baths, Full finis walk-out basement, New Luxury Home in Lake Anna's only planned Waterfront Community. Designed for 1 Level Living. Open Floor Plan, Highly Energy Efficient , Private Boat House. 2 Story Club House, Swimming Pool, Exercise Rooms, . Walking Trails, Sandy Beach, Trailer/RV Storage Area. HOA includes Lawn Mowing, Snow /Leaf Removal and Common Area Amenities.
Location
State VA
County Louisa
Zoning RESIDENTIAL
Rooms
Other Rooms Dining Room, Kitchen, Family Room, Foyer, Great Room, Loft, Other, Storage Room, Screened Porch
Basement Connecting Stairway, Daylight, Full, Fully Finished, Heated, Interior Access, Outside Entrance, Rear Entrance, Walkout Level, Windows
Main Level Bedrooms 2
Interior
Hot Water Electric
Heating Electric
Cooling Central A/C, Ceiling Fan(s)
Flooring Hardwood
Fireplaces Number 1
Fireplaces Type Gas/Propane
Fireplace Y
Heat Source Electric
Exterior
Exterior Feature Porch(es), Deck(s), Screened, Roof, Enclosed
Garage Garage - Side Entry, Garage Door Opener, Inside Access
Garage Spaces 2.0
Amenities Available Beach, Club House, Exercise Room, Jog/Walk Path, Lake, Pool - Outdoor, Storage Bin, Swimming Pool
Waterfront Y
Waterfront Description Private Dock Site
Water Access Y
Water Access Desc Canoe/Kayak,Boat - Powered,Fishing Allowed,Personal Watercraft (PWC),Private Access,Swimming Allowed,Waterski/Wakeboard,Seaplane Permitted
View Lake, Water
Roof Type Architectural Shingle
Street Surface Paved
Accessibility 32\"+ wide Doors, Level Entry - Main, 2+ Access Exits
Porch Porch(es), Deck(s), Screened, Roof, Enclosed
Attached Garage 2
Total Parking Spaces 2
Garage Y
Building
Story 3+
Sewer Shared Septic
Water Well
Architectural Style Contemporary
Level or Stories 3+
Additional Building Above Grade, Below Grade
Structure Type Dry Wall,9'+ Ceilings
New Construction Y
Schools
Elementary Schools Thomas Jefferson
Middle Schools Louisa County
High Schools Louisa County
School District Louisa County Public Schools
Others
HOA Fee Include Lawn Maintenance,Pier/Dock Maintenance,Snow Removal
Senior Community No
Tax ID 17-7-15
Ownership Fee Simple
SqFt Source Estimated
Acceptable Financing Conventional
Horse Property N
Listing Terms Conventional
Financing Conventional
Special Listing Condition Standard
Read Less
Want to know what your home might be worth? Contact us for a FREE valuation!
Our team is ready to help you sell your home for the highest possible price ASAP

Bought with Gary W. Griffith • Dockside Realty


