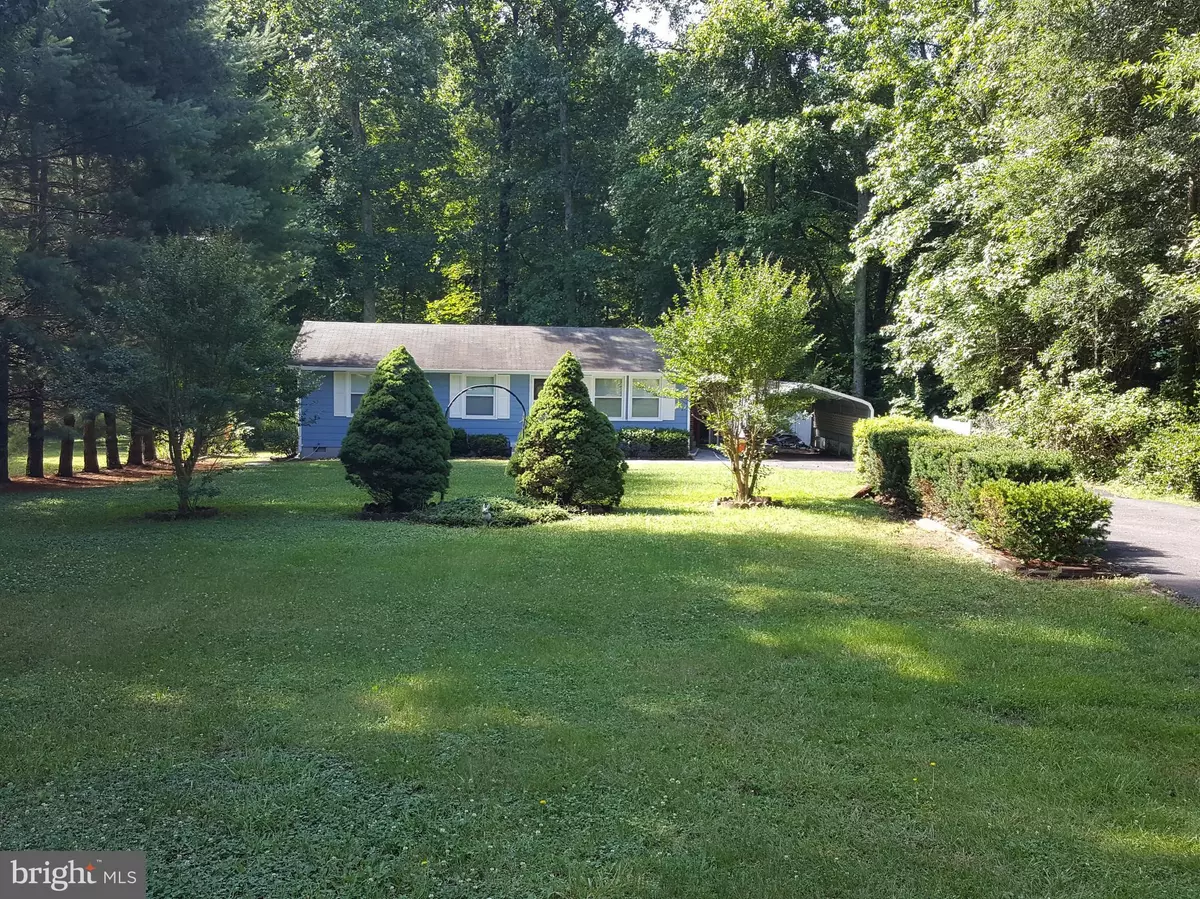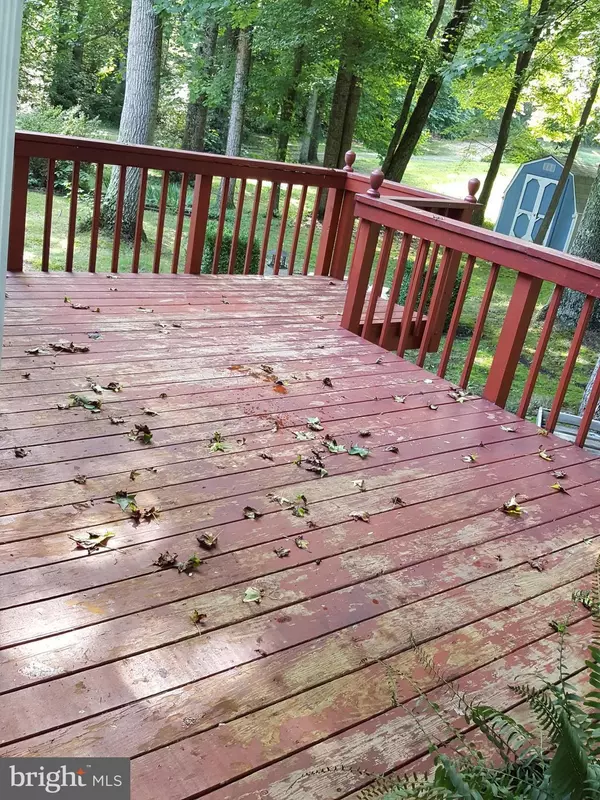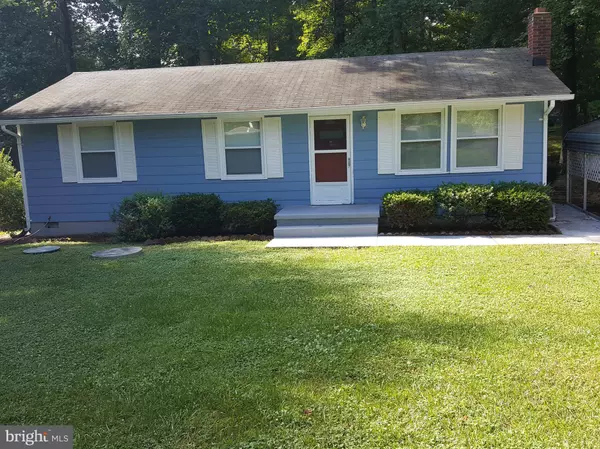$174,000
$182,900
4.9%For more information regarding the value of a property, please contact us for a free consultation.
1256 WHITE OAK RD Fredericksburg, VA 22405
3 Beds
1 Bath
1,040 SqFt
Key Details
Sold Price $174,000
Property Type Single Family Home
Sub Type Detached
Listing Status Sold
Purchase Type For Sale
Square Footage 1,040 sqft
Price per Sqft $167
Subdivision Colbert Walker Estates
MLS Listing ID 1001984176
Sold Date 12/21/18
Style Ranch/Rambler
Bedrooms 3
Full Baths 1
HOA Y/N N
Abv Grd Liv Area 1,040
Originating Board MRIS
Year Built 1982
Annual Tax Amount $1,295
Tax Year 2017
Lot Size 0.856 Acres
Acres 0.86
Lot Dimensions 0 x0
Property Description
Back on the market due to buyer's financing fell through. MOTIVATED SELLER. Nice Rambler on a beautiful almost acre lot. Convenient to Downtown Fburg, Dahlgren & Leeland Rd commuter lot. New HVAC system, windows < 5 yrs old. New ceramic bath. New granite in kitchen. 2 sheds-one with electric. Updated septic and new pressure tank. Several updates. MOVE IN BY CHRISTMAS!
Location
State VA
County Stafford
Zoning A1
Rooms
Other Rooms Bedroom 2, Bedroom 3, Kitchen, Bedroom 1, Laundry, Utility Room
Main Level Bedrooms 3
Interior
Interior Features Kitchen - Eat-In
Hot Water Electric
Heating Central
Cooling Heat Pump(s)
Equipment Dryer - Front Loading, Microwave, Stove, Washer - Front Loading, Refrigerator
Fireplace N
Appliance Dryer - Front Loading, Microwave, Stove, Washer - Front Loading, Refrigerator
Heat Source Electric
Exterior
Garage Spaces 1.0
Carport Spaces 1
Water Access N
Accessibility None
Total Parking Spaces 1
Garage N
Building
Lot Description Front Yard, Level
Story 1
Foundation Crawl Space
Sewer Gravity Sept Fld, Septic = # of BR
Water Well Permit on File
Architectural Style Ranch/Rambler
Level or Stories 1
Additional Building Above Grade
New Construction N
Schools
Elementary Schools Ferry Farm
Middle Schools Dixon-Smith
High Schools Stafford
School District Stafford County Public Schools
Others
Senior Community No
Tax ID 56-B-1- -8C
Ownership Fee Simple
SqFt Source Estimated
Special Listing Condition Standard
Read Less
Want to know what your home might be worth? Contact us for a FREE valuation!
Our team is ready to help you sell your home for the highest possible price ASAP

Bought with Karen Cercone • Angstadt Real Estate Group, LLC






