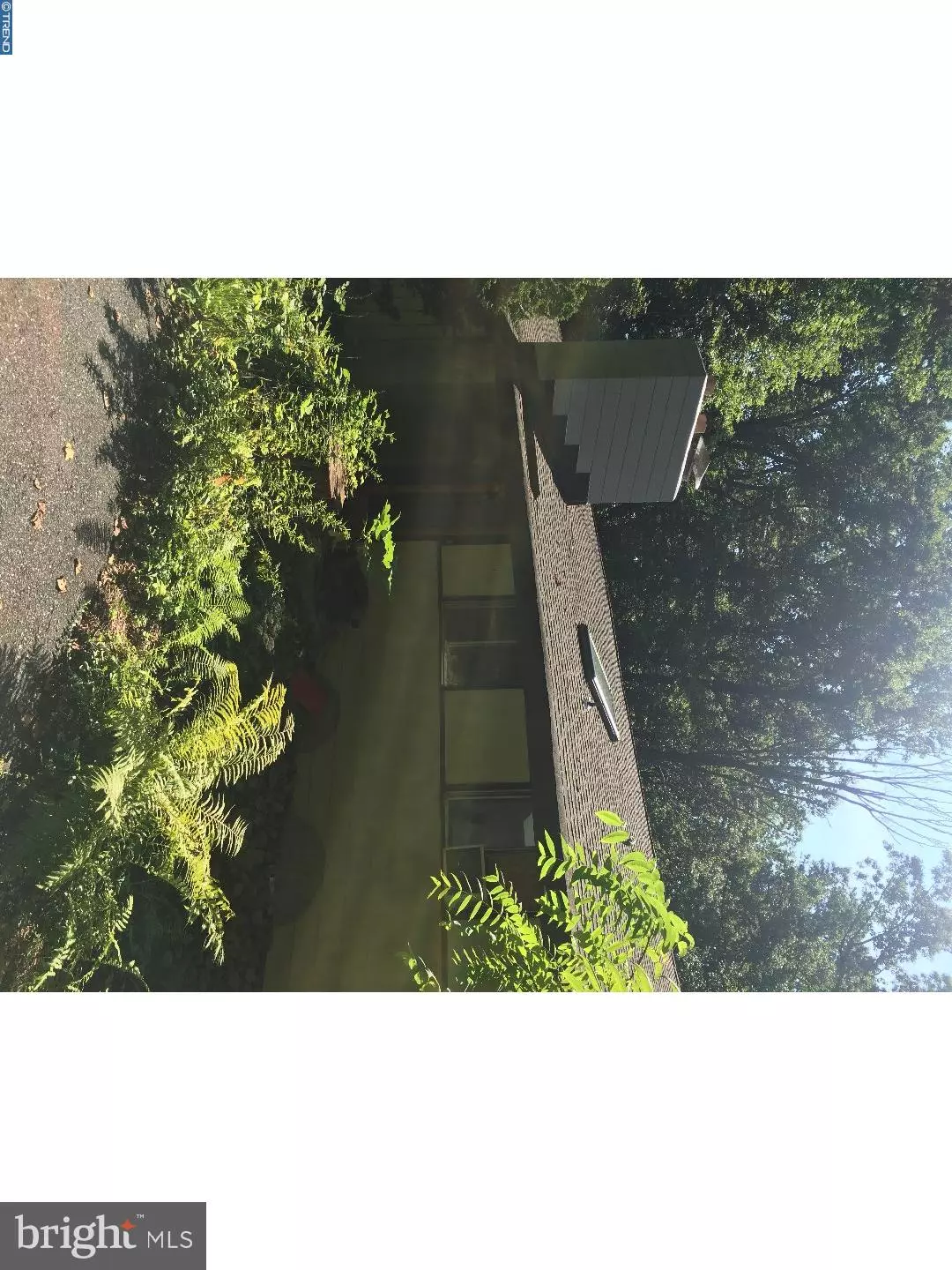$300,000
$349,900
14.3%For more information regarding the value of a property, please contact us for a free consultation.
66 TWIN PINE WAY Glen Mills, PA 19342
3 Beds
2 Baths
2,568 SqFt
Key Details
Sold Price $300,000
Property Type Single Family Home
Sub Type Detached
Listing Status Sold
Purchase Type For Sale
Square Footage 2,568 sqft
Price per Sqft $116
Subdivision Tanguy
MLS Listing ID 1002289312
Sold Date 12/20/18
Style Ranch/Rambler
Bedrooms 3
Full Baths 2
HOA Y/N N
Abv Grd Liv Area 2,568
Originating Board TREND
Year Built 1958
Annual Tax Amount $3,698
Tax Year 2018
Lot Size 2.001 Acres
Acres 2.0
Lot Dimensions 154X406
Property Description
Public: Handyman special. House has great bones- unbelievable lot and location. Endless possibilities for the right buyer. Large Kitchen with custom cabinets, an island that opens into a spacious living room with built in bookcase, cathedral ceiling, skylights, fireplace, and walk out wrap around deck makes for a wonderful area to entertain. First floor has three bedrooms, full bath and laundry area. Downstairs has a walkout basement to a patio, large windows that allow for plenty of light, fireplace, two separate areas and a full bath. Potentially can be converted to an in- law's suite or add a fourth guest bedroom. Large garage area gives additional storage for all your yard and garden tools. Desirable West Chester Schools, low taxes. Property being sold "as is" condition there will not be any repairs made.
Location
State PA
County Delaware
Area Thornbury Twp (10444)
Zoning R-10
Rooms
Other Rooms Living Room, Primary Bedroom, Bedroom 2, Kitchen, Family Room, Bedroom 1
Basement Full
Main Level Bedrooms 3
Interior
Interior Features Skylight(s), Ceiling Fan(s)
Hot Water Electric
Heating Oil, Hot Water
Cooling Wall Unit
Fireplaces Number 2
Fireplace Y
Heat Source Oil
Laundry Main Floor
Exterior
Utilities Available Cable TV
Water Access N
Accessibility None
Garage N
Building
Story 1
Sewer On Site Septic
Water Well
Architectural Style Ranch/Rambler
Level or Stories 1
Additional Building Above Grade
Structure Type Cathedral Ceilings
New Construction N
Schools
School District West Chester Area
Others
Senior Community No
Tax ID 44-00-00381-01
Ownership Fee Simple
SqFt Source Estimated
Special Listing Condition Standard
Read Less
Want to know what your home might be worth? Contact us for a FREE valuation!
Our team is ready to help you sell your home for the highest possible price ASAP

Bought with John J Krause • The How Group Real Estate






