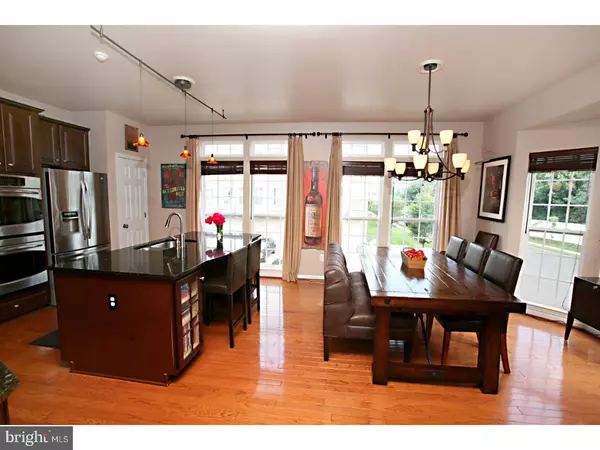$224,900
$224,900
For more information regarding the value of a property, please contact us for a free consultation.
12 FAWN CT Delanco, NJ 08075
3 Beds
3 Baths
2,146 SqFt
Key Details
Sold Price $224,900
Property Type Townhouse
Sub Type Interior Row/Townhouse
Listing Status Sold
Purchase Type For Sale
Square Footage 2,146 sqft
Price per Sqft $104
Subdivision Rivers Edge
MLS Listing ID 1002175652
Sold Date 12/21/18
Style Colonial
Bedrooms 3
Full Baths 2
Half Baths 1
HOA Fees $190/mo
HOA Y/N Y
Abv Grd Liv Area 2,146
Originating Board TREND
Year Built 2008
Annual Tax Amount $6,748
Tax Year 2018
Lot Dimensions 0X0
Property Description
One word to describe this home "EXCEPTIONAL"! This is the one. A beautiful move in ready END UNIT townhome that shows like a model. Nothing to do here but drop your bags and move in. Desirable RIVERS EDGE - an experience in itself. Enter through the front door to gleaming HARDWOOD FLOORS with double FRENCH DOORS that lead into a den featuring RECESSED LIGHTING and rich, warm, inviting tones. You will be delighted to have a large laundry room which can also be found on this lower level. Head up to the main level of living space and you will stop in your tracks. Beautiful HARDWOOD FLOORS extend throughout your kitchen, dining and living room area as well. A kitchen that exemplifies a true "WOW" factor. Over-sized island with GLASS CABINET DOORS with book shelves built-in, GRANITE countertops, EXTENDED BREAKFAST BAR with stools, 42' CHERRY CABINETRY, TUMBLED STONE back-splash, SS appliances and a FRENCH DOOR SS REFRIGERATOR, DOUBLE WALL SELF CLEANING OVEN, COOK TOP stove, RECESSED LIGHTING, PANTRY and windows galore which also includes an upgraded BAY WINDOW. This will conclude your sun drenched kitchen and dining area that is sure to please your fussiest Buyers. Adjacent to the kitchen is a living room that has a BONUS BUMP OUT for additional square footage, gas fireplace and SURROUND SOUND making for a great movie night. A contemporary powder room rounds out this main level of space. Up to your 3rd level is where you will find 3 bedrooms and 2 full baths. A master retreat trey ceilings, walk in closet, master bath with garden tub, stall shower and dual vanity sinks. This is where you'll want to relax and unwind after a long day. Wouldn't you love to have a master WALK IN CLOSET that does all the organizing for you? Well, guess what - you do! Custom shelving units/organizers with a spot for EVERYTHING! Let's not forget about the playground and gazebo that this wonderful community has to offer. These added amenities are great for your little ones or a good spot to rest on your evening strolls. Did I add the convenient location of this home? Great for commuters!! Close to major highways, shopping and transportation. You won't want to miss this home - add it to your list tour today!
Location
State NJ
County Burlington
Area Delanco Twp (20309)
Zoning WFDA
Rooms
Other Rooms Living Room, Dining Room, Primary Bedroom, Bedroom 2, Kitchen, Family Room, Bedroom 1, Laundry
Interior
Interior Features Primary Bath(s), Kitchen - Island, Butlers Pantry, Ceiling Fan(s), Stall Shower, Breakfast Area
Hot Water Natural Gas
Heating Gas, Forced Air
Cooling Central A/C
Flooring Wood, Fully Carpeted, Tile/Brick
Fireplaces Number 1
Fireplaces Type Gas/Propane
Equipment Cooktop, Built-In Range, Oven - Wall, Oven - Double, Oven - Self Cleaning, Dishwasher, Built-In Microwave
Fireplace Y
Window Features Bay/Bow
Appliance Cooktop, Built-In Range, Oven - Wall, Oven - Double, Oven - Self Cleaning, Dishwasher, Built-In Microwave
Heat Source Natural Gas
Laundry Lower Floor
Exterior
Garage Spaces 2.0
Utilities Available Cable TV
Amenities Available Tot Lots/Playground
Water Access N
Roof Type Pitched,Shingle
Accessibility None
Attached Garage 2
Total Parking Spaces 2
Garage Y
Building
Lot Description Corner
Story 3+
Sewer Public Sewer
Water Public
Architectural Style Colonial
Level or Stories 3+
Additional Building Above Grade
Structure Type 9'+ Ceilings
New Construction N
Schools
High Schools Riverside
School District Riverside Township Public Schools
Others
HOA Fee Include Common Area Maintenance,Ext Bldg Maint,Lawn Maintenance,Snow Removal,All Ground Fee
Senior Community No
Tax ID 09-00500 02-00001-C2712
Ownership Condominium
Security Features Security System
Acceptable Financing Conventional, VA
Listing Terms Conventional, VA
Financing Conventional,VA
Read Less
Want to know what your home might be worth? Contact us for a FREE valuation!
Our team is ready to help you sell your home for the highest possible price ASAP

Bought with Jacqueline Trimarchi • Century 21 Alliance-Moorestown






