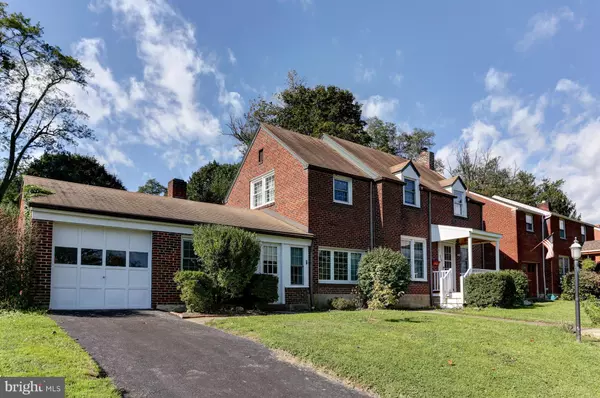$205,000
$214,900
4.6%For more information regarding the value of a property, please contact us for a free consultation.
412 POPLAR AVE New Cumberland, PA 17070
3 Beds
3 Baths
1,648 SqFt
Key Details
Sold Price $205,000
Property Type Single Family Home
Sub Type Detached
Listing Status Sold
Purchase Type For Sale
Square Footage 1,648 sqft
Price per Sqft $124
Subdivision None Available
MLS Listing ID 1009946728
Sold Date 12/28/18
Style Traditional
Bedrooms 3
Full Baths 2
Half Baths 1
HOA Y/N N
Abv Grd Liv Area 1,648
Originating Board BRIGHT
Year Built 1941
Annual Tax Amount $2,919
Tax Year 2018
Lot Size 10,019 Sqft
Acres 0.23
Property Description
Move right into this 3 bedroom traditional brick home in New Cumberland Borough. You'll feel welcome once you walk up the steps and onto the front porch; open the door for the first time and you will notice the open floor plan with inviting period wood flooring through the living room, dining room and sunken den off of the dining room with cozy half bath. Kitchen has been updated with today's modern amenities with peninsula and full walk in pantry. Other home features include 3 bedrooms and a full bath on the second floor; Rear mudroom/laundry room off of the kitchen leading to the screened in rear porch and fenced in backyard. The Breezeway was converted into an office with fireplace which leads to the 1 car garage. Lower level has been partitioned into 4 rooms with full bath, 2 separate rooms and the utility room having gas forced air/central air, gas hot water heat , radon mitigation system and storage area. Many updates have been done within the last 5 years. This home is conveniently located within the borough close to schools, park and downtown. Don't miss out in seeing this terrific home.
Location
State PA
County Cumberland
Area New Cumberland Boro (14425)
Zoning RESIDENTIAL
Rooms
Other Rooms Living Room, Dining Room, Primary Bedroom, Bedroom 2, Bedroom 3, Kitchen, Den, Laundry, Office, Full Bath, Half Bath, Screened Porch
Basement Drain, Full, Partially Finished, Poured Concrete, Heated
Interior
Interior Features Carpet, Ceiling Fan(s), Chair Railings, Floor Plan - Traditional, Wood Floors, Pantry
Hot Water Natural Gas
Heating Forced Air
Cooling Central A/C
Flooring Carpet, Hardwood, Laminated, Vinyl
Fireplaces Number 1
Equipment Dishwasher, Disposal, Dryer - Electric, Exhaust Fan, Oven/Range - Electric, Refrigerator, Washer
Fireplace Y
Window Features Double Pane,Insulated,Vinyl Clad,Replacement
Appliance Dishwasher, Disposal, Dryer - Electric, Exhaust Fan, Oven/Range - Electric, Refrigerator, Washer
Heat Source Natural Gas
Laundry Main Floor
Exterior
Exterior Feature Enclosed, Patio(s), Porch(es), Screened
Parking Features Garage - Front Entry, Garage Door Opener
Garage Spaces 2.0
Fence Vinyl, Rear
Utilities Available Cable TV Available, Electric Available, Natural Gas Available, Phone Available, Sewer Available, Water Available
Water Access N
Roof Type Composite
Street Surface Black Top,Paved
Accessibility None
Porch Enclosed, Patio(s), Porch(es), Screened
Road Frontage Boro/Township
Attached Garage 1
Total Parking Spaces 2
Garage Y
Building
Lot Description Front Yard, Rear Yard
Story 2
Foundation Active Radon Mitigation, Block
Sewer Public Sewer
Water Public
Architectural Style Traditional
Level or Stories 2
Additional Building Above Grade, Below Grade
New Construction N
Schools
Elementary Schools Hillside
Middle Schools New Cumberland
High Schools Cedar Cliff
School District West Shore
Others
Senior Community No
Tax ID 25-25-0008-030
Ownership Fee Simple
SqFt Source Assessor
Security Features Smoke Detector
Acceptable Financing Cash, Conventional, FHA, VA
Listing Terms Cash, Conventional, FHA, VA
Financing Cash,Conventional,FHA,VA
Special Listing Condition Standard
Read Less
Want to know what your home might be worth? Contact us for a FREE valuation!
Our team is ready to help you sell your home for the highest possible price ASAP

Bought with Jason Bytof • RE/MAX Realty Associates






