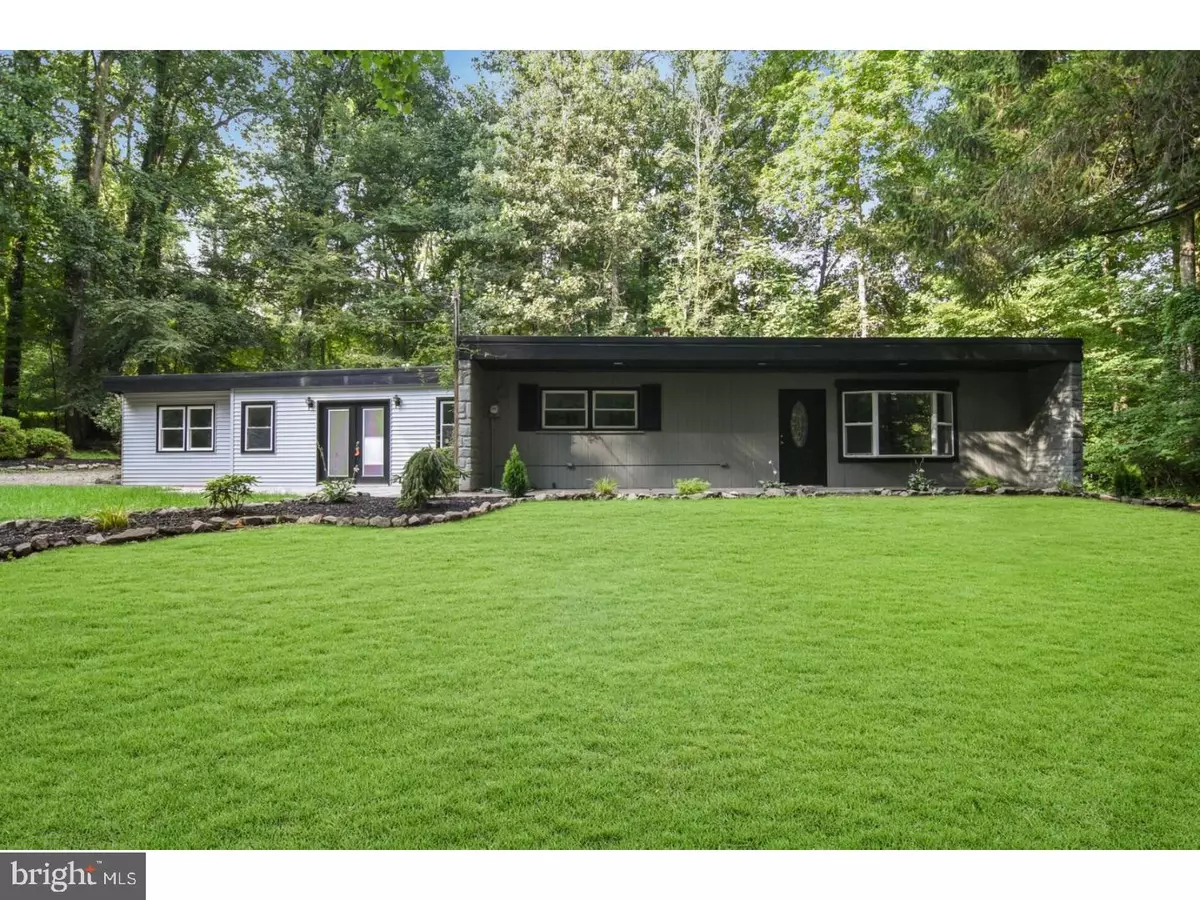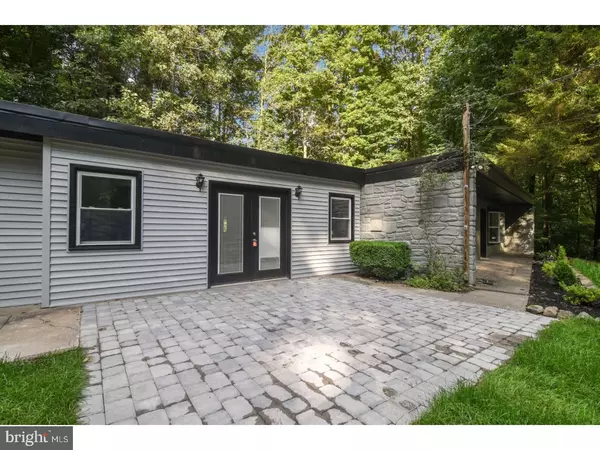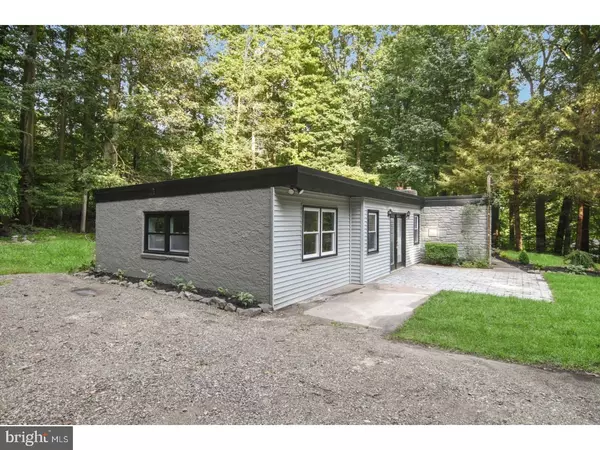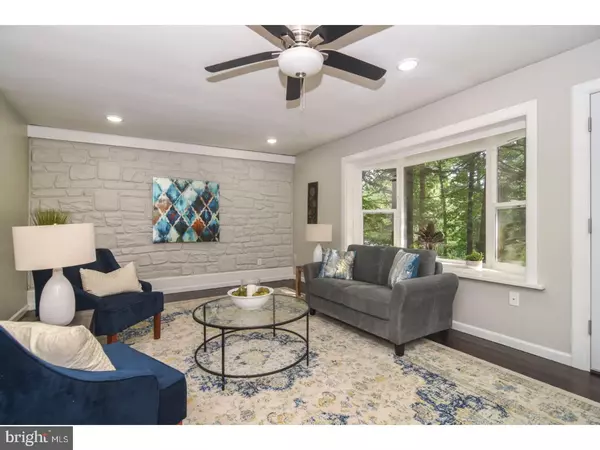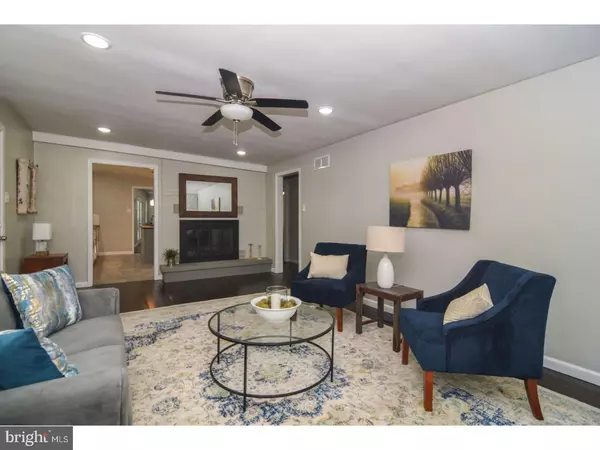$257,500
$257,500
For more information regarding the value of a property, please contact us for a free consultation.
3200 CHESTNUT HILL RD Pottstown, PA 19465
3 Beds
2 Baths
2,100 SqFt
Key Details
Sold Price $257,500
Property Type Single Family Home
Sub Type Detached
Listing Status Sold
Purchase Type For Sale
Square Footage 2,100 sqft
Price per Sqft $122
Subdivision Hamorton
MLS Listing ID 1002242906
Sold Date 12/28/18
Style Ranch/Rambler
Bedrooms 3
Full Baths 2
HOA Y/N N
Abv Grd Liv Area 2,100
Originating Board TREND
Year Built 1962
Annual Tax Amount $4,210
Tax Year 2018
Lot Size 0.992 Acres
Acres 0.99
Lot Dimensions .99
Property Description
Wow, what was already a solid house in a great location, has now been turned into something truly spectacular. Double its original size, this awesome 3-bedroom home now offers over 2000 square feet of living space, with the garage converted to a brand new master suite, and gorgeous finishes throughout. Completely updated eat-in kitchen with new butcher-block countertops, island, stainless steel sink, all new fixtures, flooring, lighting, and appliances, and French doors out to your patio. Updated bathrooms with new flooring and fixtures. Brand new HVAC and water heater! All in convenient one-floor living. Great lot in a beautiful setting--you will enjoy this home for years to come. You have to see it to truly appreciate it. This kind of value in Owen J Roberts schools will not last long, so make your appointment today!
Location
State PA
County Chester
Area South Coventry Twp (10320)
Zoning CONS
Rooms
Other Rooms Living Room, Primary Bedroom, Bedroom 2, Bedroom 3, Kitchen, Bedroom 1
Main Level Bedrooms 3
Interior
Interior Features Primary Bath(s), Kitchen - Eat-In
Hot Water Electric
Heating Heat Pump - Electric BackUp, Hot Water
Cooling Central A/C
Fireplaces Number 1
Fireplace Y
Heat Source Central
Laundry None
Exterior
Water Access N
Accessibility None
Garage N
Building
Story 1
Sewer On Site Septic
Water Well
Architectural Style Ranch/Rambler
Level or Stories 1
Additional Building Above Grade
New Construction N
Schools
School District Owen J Roberts
Others
Senior Community No
Tax ID 20-03 -0016.2600
Ownership Fee Simple
SqFt Source Assessor
Special Listing Condition Standard
Read Less
Want to know what your home might be worth? Contact us for a FREE valuation!
Our team is ready to help you sell your home for the highest possible price ASAP

Bought with Amy Sweeney • EveryHome Realtors


