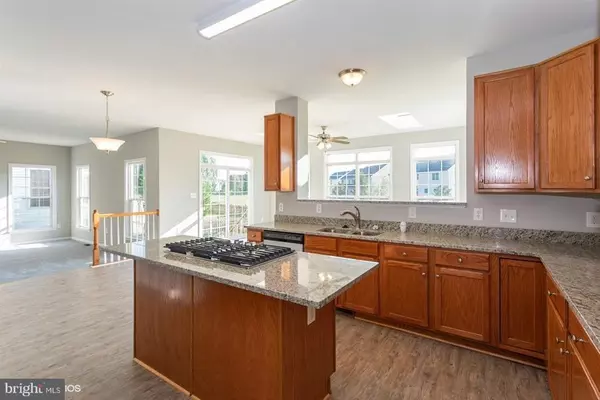$390,000
$390,000
For more information regarding the value of a property, please contact us for a free consultation.
91 COUNTRY MANOR DR Fredericksburg, VA 22406
6 Beds
5 Baths
4,080 SqFt
Key Details
Sold Price $390,000
Property Type Single Family Home
Sub Type Detached
Listing Status Sold
Purchase Type For Sale
Square Footage 4,080 sqft
Price per Sqft $95
Subdivision Stafford Lakes Village
MLS Listing ID 1009767310
Sold Date 12/28/18
Style Colonial
Bedrooms 6
Full Baths 4
Half Baths 1
HOA Fees $61/qua
HOA Y/N Y
Abv Grd Liv Area 2,880
Originating Board MRIS
Year Built 2004
Annual Tax Amount $3,607
Tax Year 2017
Lot Size 9,614 Sqft
Acres 0.22
Property Description
STUNNING BRICK FRONT COLONIAL W/2 STORY HDWD FOYER, BOASTING 6 BR 4.5 BA W/MANY UPGRADES, BEAUTIFUL SUN ROOM, GRANITE CTR TOPS IN KIT, ISLAND W/GAS COOKTOP, STEP DOWN FAMILY RM W/COZY GAS FP, HUGE MBR W/LUX. BATH & SEP SHOWER, LARGEI CLOSET, 2ND MBR W/FULL BA, 2 ADDT'L BR ON LWR LEV. WITH TERRIFIC REC ROOM & FULL BA, W/O FROM BSMT W/WIDE STAIRS. Fannie Mae HomePath Property
Location
State VA
County Stafford
Zoning R1
Rooms
Basement Outside Entrance, Rear Entrance, Connecting Stairway, Full, Partially Finished
Interior
Interior Features Attic, Breakfast Area, Dining Area
Hot Water Natural Gas
Heating Forced Air
Cooling Heat Pump(s)
Fireplaces Number 1
Equipment Cooktop, Dishwasher, Disposal, Microwave, Oven - Wall
Fireplace Y
Appliance Cooktop, Dishwasher, Disposal, Microwave, Oven - Wall
Heat Source Natural Gas
Exterior
Garage Garage - Front Entry
Garage Spaces 2.0
Water Access N
Accessibility None
Attached Garage 2
Total Parking Spaces 2
Garage Y
Building
Story 3+
Sewer Public Sewer
Water Public
Architectural Style Colonial
Level or Stories 3+
Additional Building Above Grade, Below Grade
New Construction N
Schools
Elementary Schools Rocky Run
Middle Schools T. Benton Gayle
High Schools Colonial Forge
School District Stafford County Public Schools
Others
Senior Community No
Tax ID 44-R-9- -596
Ownership Fee Simple
SqFt Source Assessor
Special Listing Condition REO (Real Estate Owned)
Read Less
Want to know what your home might be worth? Contact us for a FREE valuation!
Our team is ready to help you sell your home for the highest possible price ASAP

Bought with Michael J Gillies • RE/MAX Real Estate Connections






