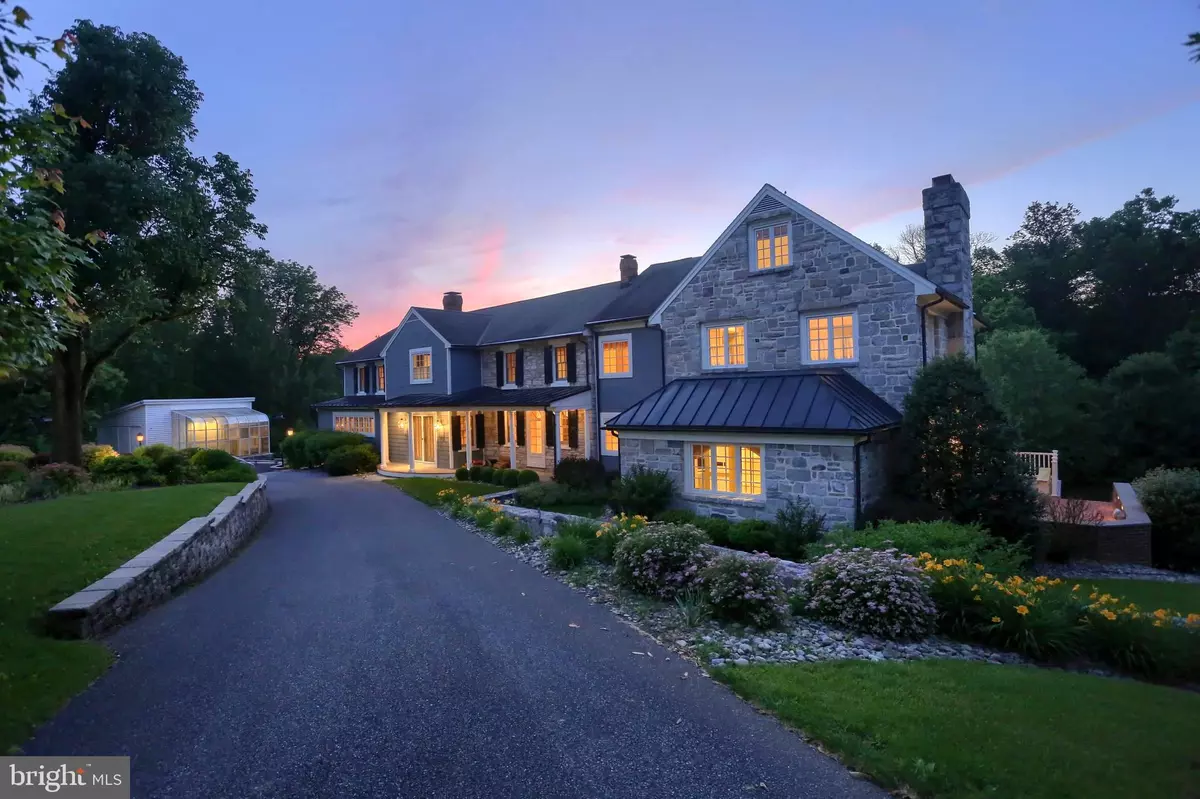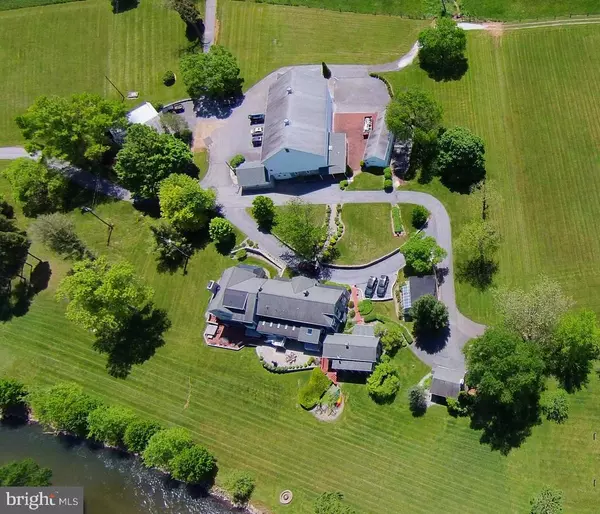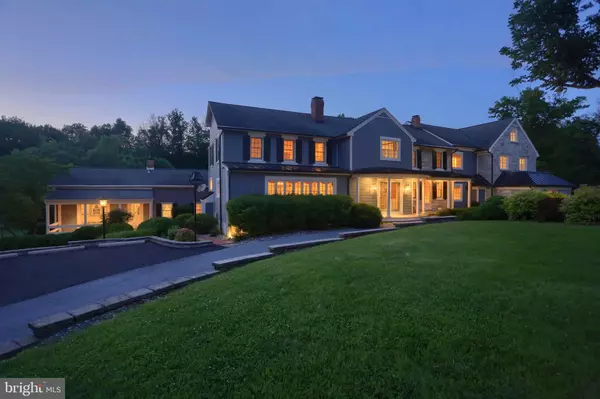$1,000,000
$1,250,000
20.0%For more information regarding the value of a property, please contact us for a free consultation.
101 SPANGLERS MILL RD New Cumberland, PA 17070
4 Beds
8 Baths
10,183 SqFt
Key Details
Sold Price $1,000,000
Property Type Single Family Home
Sub Type Detached
Listing Status Sold
Purchase Type For Sale
Square Footage 10,183 sqft
Price per Sqft $98
Subdivision None Available
MLS Listing ID 1001838686
Sold Date 01/15/19
Style Traditional
Bedrooms 4
Full Baths 5
Half Baths 3
HOA Y/N N
Abv Grd Liv Area 8,608
Originating Board BRIGHT
Year Built 1795
Annual Tax Amount $23,885
Tax Year 2018
Lot Size 3.000 Acres
Acres 9.42
Lot Dimensions Lot size can be adjusted based upon buyer needs.
Property Description
Daydream in this idyllic setting along the Yellow Breeches. Watch the wind blow the long, gentle branches of the willow trees. Listen to the fresh water as it splashes and rolls along the bank. Feel the peace and tranquility of your own weekend retreat every day of the week. Historic estate residence, guest house, greenhouse, 5 car garage and well maintained outbuildings all sit on the banks of the scenic Yellow Breeches Creek. With the natural beauty of the location and the exquisite upgrades throughout the home, there is truly no better location in Central PA. Wide plank yellow pine hardwood floors throughout bring a sense of warmth and natural beauty. Large, gourmet kitchen with dual Thermador ovens, two dishwashers, gas range with telescopic ventilation and a large butler pantry with panel door make this an ideal kitchen for preparing meals for large gatherings. Off the kitchen you will find an elegant, formal dining room with built-in icemaker, bun warmers, refrigerators and a hammered copper drop sink. The built-in cabinets and box windows with storage bench provide additional storage space while entertaining. A beautiful wood burning fireplace with a decorative wooden mantel are the focal point of this dynamic room. The expansive great room features a large gas fireplace with a decorative wood mantel from France, stone floors, crown molding, coffered ceiling and two sets of double french doors that lead to the terrace. A large sun room features double glass sliding doors, tile floor, 5 skylights, ceiling fans & casement windows. This is the perfect place to drink in the beauty of the pristine location and view the wildlife along the creek. If you want to get adventurous, simply grab your kayak and drop in at the private launch. Dual staircases for both the upper and lower level. The master suite boasts his and her closets & bathrooms, a sitting area with box window and storage bench, built-in shelves and a gas fireplace. The addition in 2002 included an additional bedroom en-suite bath, two bedrooms connected by a Jack & Jill bath, the great rooms on the upper and lower level, the library and the powder room. In the fully finished, walkout lower level you will find another full gourmet kitchen, full bath, half bath, wine cellar, bar and an exercise room. Stunning stained glass adorns the wine cellar and wet bar from a nearby country club. Wander through the double sliding glass doors and out onto the extensive patios where you can enjoy music through outdoor speakers, a hot tub and fire ring. Luxury truly abounds on every level of this beautiful home.
Location
State PA
County York
Area Fairview Twp (15227)
Zoning RESIDENTIAL MIXED USE
Direction South
Rooms
Other Rooms Dining Room, Primary Bedroom, Bedroom 2, Bedroom 3, Bedroom 4, Kitchen, Family Room, Den, Library, Foyer, Sun/Florida Room, Exercise Room, Great Room, Laundry, Office, Attic, Bonus Room
Basement Full, Daylight, Partial, Fully Finished, Heated, Walkout Level
Interior
Interior Features Air Filter System, Attic, Bar, Built-Ins, Breakfast Area, Butlers Pantry, Ceiling Fan(s), Chair Railings, Crown Moldings, Dining Area, Double/Dual Staircase, Kitchen - Gourmet, Primary Bath(s), Pantry, Recessed Lighting, Skylight(s), Upgraded Countertops, Wainscotting, Walk-in Closet(s), Water Treat System, WhirlPool/HotTub, Wet/Dry Bar, Wine Storage, Wood Floors, Stain/Lead Glass, Stall Shower, Carpet, Formal/Separate Dining Room, 2nd Kitchen
Hot Water Electric
Heating Heat Pump(s)
Cooling Central A/C
Flooring Carpet, Hardwood, Tile/Brick, Stone, Wood
Fireplaces Number 6
Fireplaces Type Flue for Stove, Gas/Propane, Heatilator, Mantel(s), Marble, Wood
Equipment Built-In Microwave, Built-In Range, Dishwasher, Disposal, Exhaust Fan, Extra Refrigerator/Freezer, Icemaker, Intercom, Microwave, Oven - Double, Oven/Range - Gas, Refrigerator, Washer, Dryer
Fireplace Y
Window Features Casement,Double Pane,Skylights
Appliance Built-In Microwave, Built-In Range, Dishwasher, Disposal, Exhaust Fan, Extra Refrigerator/Freezer, Icemaker, Intercom, Microwave, Oven - Double, Oven/Range - Gas, Refrigerator, Washer, Dryer
Heat Source Electric
Laundry Upper Floor
Exterior
Exterior Feature Patio(s), Terrace
Parking Features Covered Parking, Oversized, Additional Storage Area
Garage Spaces 15.0
Carport Spaces 1
Utilities Available Water Available, Sewer Available, Under Ground
Waterfront Description Boat/Launch Ramp,Private Dock Site
Water Access Y
Water Access Desc Private Access
View Trees/Woods, Water, Creek/Stream
Roof Type Metal,Asphalt,Architectural Shingle
Accessibility None
Porch Patio(s), Terrace
Total Parking Spaces 15
Garage Y
Building
Lot Description Stream/Creek, Premium, Landscaping, Additional Lot(s)
Story 2
Foundation Stone, Other
Sewer On Site Septic
Water Well
Architectural Style Traditional
Level or Stories 2
Additional Building Above Grade, Below Grade
Structure Type 9'+ Ceilings,Beamed Ceilings
New Construction N
Schools
Elementary Schools Fairview
Middle Schools New Cumberland
High Schools Cedar Cliff
School District West Shore
Others
Senior Community No
Tax ID 27-000-RE-0029-00-00000
Ownership Fee Simple
SqFt Source Estimated
Security Features Security System,Smoke Detector
Acceptable Financing Cash, Conventional
Listing Terms Cash, Conventional
Financing Cash,Conventional
Special Listing Condition Standard
Read Less
Want to know what your home might be worth? Contact us for a FREE valuation!
Our team is ready to help you sell your home for the highest possible price ASAP

Bought with BILL FREUNDEL • Keller Williams Realty






