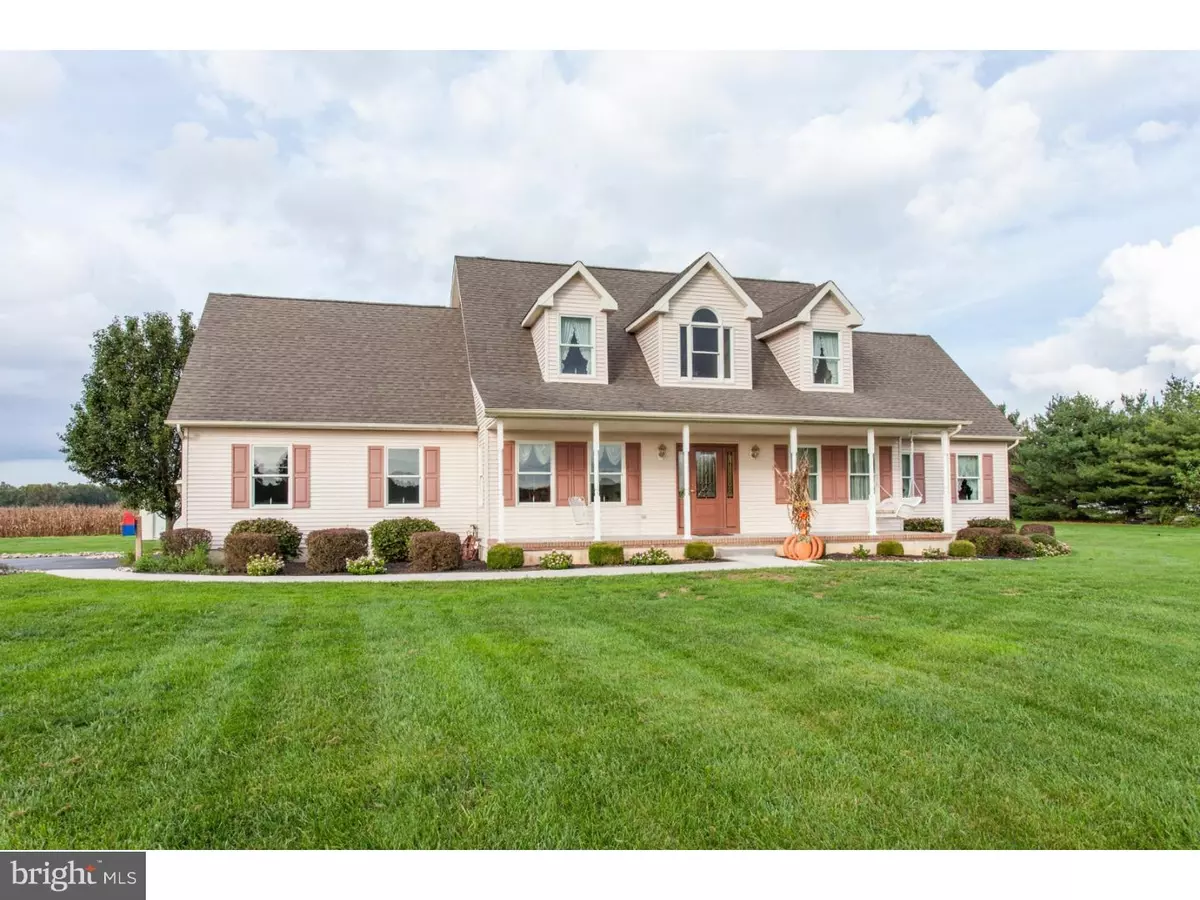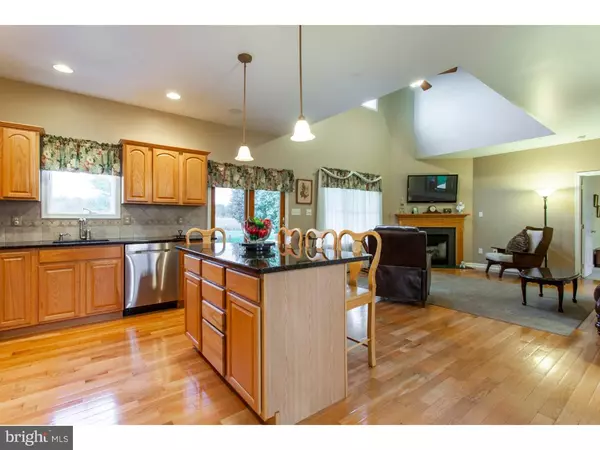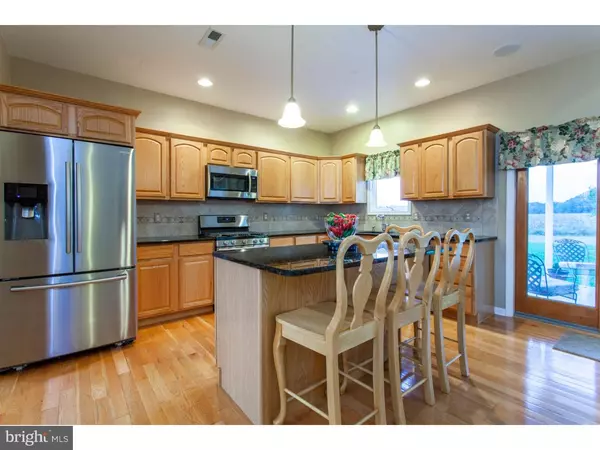$374,999
$374,999
For more information regarding the value of a property, please contact us for a free consultation.
949 ELK RD Monroeville, NJ 08343
3 Beds
3 Baths
2,420 SqFt
Key Details
Sold Price $374,999
Property Type Single Family Home
Sub Type Detached
Listing Status Sold
Purchase Type For Sale
Square Footage 2,420 sqft
Price per Sqft $154
MLS Listing ID 1009912188
Sold Date 01/15/19
Style Cape Cod
Bedrooms 3
Full Baths 2
Half Baths 1
HOA Y/N N
Abv Grd Liv Area 2,420
Originating Board TREND
Year Built 2003
Annual Tax Amount $10,045
Tax Year 2017
Lot Size 2.000 Acres
Acres 11.43
Lot Dimensions 0X0
Property Description
It's Time to Wine Down & relax to the Country Life & maybe even make your own WINE.If you don't want a Vineyard with over 11 acres, the possibilities are endless.The country setting is spectacular as you will agree.As you make an entrance on a long driveway,the first thing you will notice is the beautiful front porch - a perfect place to relax.As you enter into the 2 story foyer,you will immediately notice all the natural light & impeccably maintained home.The gleaming REAL hardwood floors & wood staircase are timeless! The dining room & formal living room are spacious & bright! Walk through the foyer & into the Chef's Kitchen which boast with custom cabinetry,granite counter tops,ceramic backsplash & newer stainless-steel appliances.The large island features plenty of room for seating. This open floor plan has soaring cathedral ceilings and a gas fireplace that will be sure to keep you warm in the cooler months!Off the main living space,you will find a beautiful covered porch where you can enjoy the wonderful view of the magnificent country side!The patio is a true extension of the living space.The spacious master bedroom features a walk-in closet and fantastic Jacuzzi tub in the owners en-suite. A half bathroom,large laundry room,& additional closet storage complete the first floor.The second floor offers a professional office. There are 2 great size bedrooms with plenty of closet space and another full bathroom complete the second floor. The upgrades do not end here, the partial finished basement is the perfect space for watching movies or playing pool! The lower level also offers a workout room, sewing room or whatever you need it to be. The basement has plenty of unfinished room to spare which could be used for a wood shop,storage or anything your imagination would like, oh did I mention the basement is a walkout as well.The home was converted to natural gas 2 years ago and you will also find a house generator, brand new well pump,2 year hot water heater, newer central air,speakers throughout the home,central vacuum, built-in ironing board, Anderson windows,All bathroom offer custom ceramic tile,security system and the Christmas lighting package.Just when you when you thought there was plenty of storage here,you realize Wow a large shed too?So Just pack your bags and move right in,all the hard work has been done!Feel the nostalgia of country living while still close to modern conveniences & major highways.This home is one of a kind,come fall in love
Location
State NJ
County Gloucester
Area Elk Twp (20804)
Zoning RE
Rooms
Other Rooms Living Room, Dining Room, Primary Bedroom, Bedroom 2, Kitchen, Family Room, Bedroom 1, Laundry, Other, Attic
Basement Full, Outside Entrance, Drainage System
Main Level Bedrooms 1
Interior
Interior Features Primary Bath(s), Kitchen - Island, Ceiling Fan(s), Stain/Lead Glass, Central Vacuum, Stall Shower, Kitchen - Eat-In
Hot Water Natural Gas
Heating Gas, Forced Air
Cooling Central A/C
Flooring Wood, Fully Carpeted, Tile/Brick
Fireplaces Number 1
Equipment Oven - Self Cleaning, Dishwasher, Built-In Microwave
Fireplace Y
Appliance Oven - Self Cleaning, Dishwasher, Built-In Microwave
Heat Source Natural Gas
Laundry Main Floor
Exterior
Exterior Feature Patio(s), Porch(es)
Parking Features Garage - Side Entry
Garage Spaces 2.0
Utilities Available Cable TV
Water Access N
Roof Type Shingle
Accessibility None
Porch Patio(s), Porch(es)
Attached Garage 2
Total Parking Spaces 2
Garage Y
Building
Story 2
Foundation Concrete Perimeter
Sewer On Site Septic
Water Well
Architectural Style Cape Cod
Level or Stories 2
Additional Building Above Grade
Structure Type Cathedral Ceilings,9'+ Ceilings
New Construction N
Schools
High Schools Delsea Regional H.S.
School District Delsea Regional High Scho Schools
Others
Senior Community No
Tax ID 04-00054-00006 03
Ownership Fee Simple
SqFt Source Estimated
Security Features Security System
Acceptable Financing Conventional, VA, FHA 203(b)
Listing Terms Conventional, VA, FHA 203(b)
Financing Conventional,VA,FHA 203(b)
Special Listing Condition Standard
Read Less
Want to know what your home might be worth? Contact us for a FREE valuation!
Our team is ready to help you sell your home for the highest possible price ASAP

Bought with Jan A Walter • BHHS Fox & Roach-Mullica Hill South






