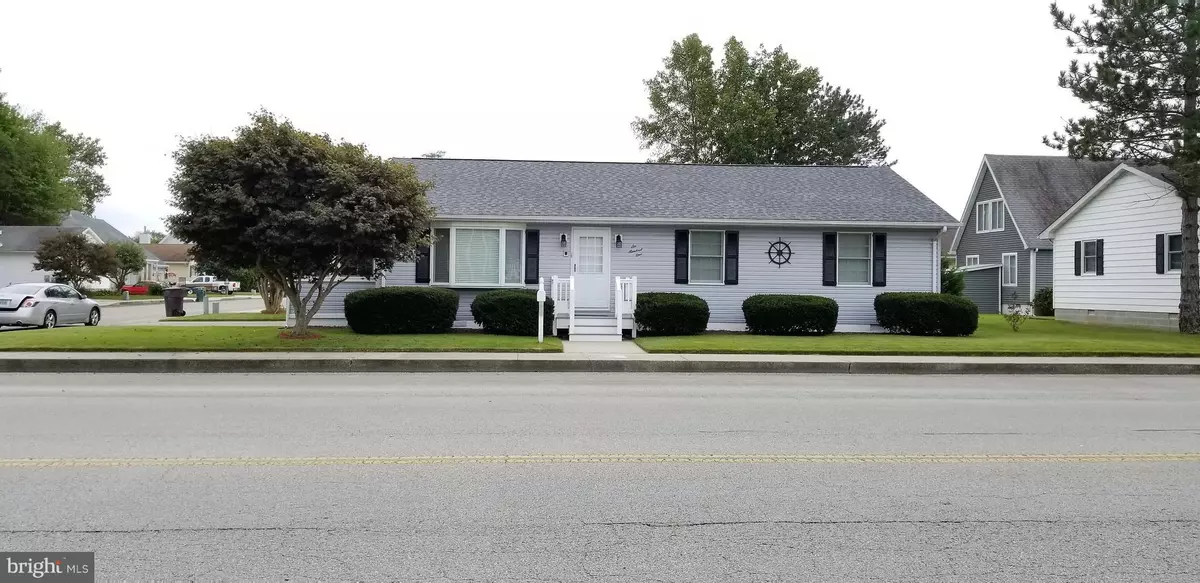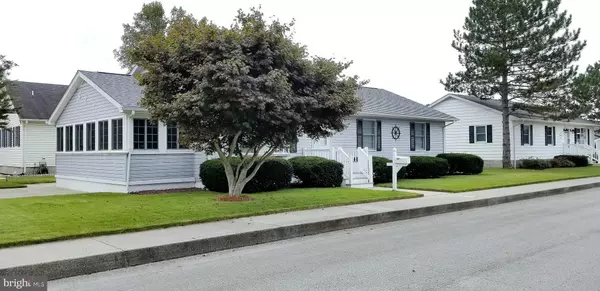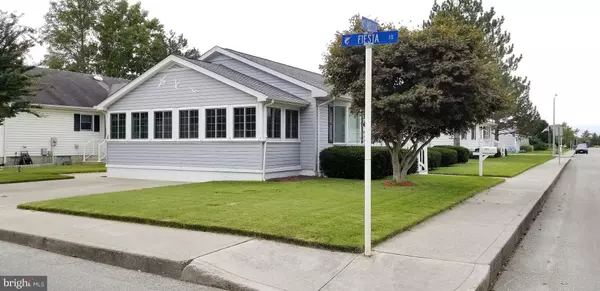$270,000
$281,000
3.9%For more information regarding the value of a property, please contact us for a free consultation.
601 141ST ST Ocean City, MD 21842
3 Beds
2 Baths
1,344 SqFt
Key Details
Sold Price $270,000
Property Type Single Family Home
Sub Type Detached
Listing Status Sold
Purchase Type For Sale
Square Footage 1,344 sqft
Price per Sqft $200
Subdivision Caine Woods
MLS Listing ID 1008361394
Sold Date 01/18/19
Style Ranch/Rambler
Bedrooms 3
Full Baths 2
HOA Y/N N
Abv Grd Liv Area 1,344
Originating Board BRIGHT
Year Built 1977
Annual Tax Amount $3,144
Tax Year 2018
Lot Size 5,400 Sqft
Acres 0.12
Property Description
This beautifully maintained 3 bedroom, 2 bath home is located on a corner lot in the Caine Woods community in North Ocean City, Maryland and is situated within walking distance to Ocean City's beautiful beach and the city's busline. It is also situated steps away from the community's nature park (Fiesta Park) which offers a picnic area and is home to 2 annual community picnics. The home features a large 3-season room with tile flooring, a floored attic, a conditioned crawlspace with a dehumidifier, a breakfast bar, a laundry room, central air, crown & baseboard moldings and 6 ceiling fans. Outside there is a 2-car cement parking park with additional parking on the street. In the past 4 years the owners have invested over $45,000 in renovations that include having the entire interior painted, upgrading the kitchen (granite counter-tops, cabinets & appliances), upgrading the bathrooms, installing a new roof, installing new windows in the 3-season room, installing 9 new windows in the house and installing new front steps. The community features 3 city parks which include a tennis court, a racquetball court, 2 picnic pavilions and 2 tot-lots. Additional amenities include city streets & sidewalks, city water & sewer and city trash collection. There are no mandatory HOA fees!
Location
State MD
County Worcester
Area Bayside Interior (83)
Zoning R-1
Direction North
Rooms
Main Level Bedrooms 3
Interior
Interior Features Ceiling Fan(s), Carpet, Combination Dining/Living, Crown Moldings
Hot Water Electric
Heating Electric
Cooling Central A/C, Ceiling Fan(s)
Flooring Carpet, Ceramic Tile, Vinyl
Equipment Built-In Microwave, Dishwasher, Disposal, Dryer - Electric, Exhaust Fan, Icemaker, Oven/Range - Electric, Washer, Water Heater
Furnishings Partially
Fireplace N
Window Features Bay/Bow,Double Pane,Insulated,Screens,Vinyl Clad
Appliance Built-In Microwave, Dishwasher, Disposal, Dryer - Electric, Exhaust Fan, Icemaker, Oven/Range - Electric, Washer, Water Heater
Heat Source Electric
Exterior
Utilities Available Under Ground
Amenities Available Picnic Area, Racquet Ball, Tennis Courts, Tot Lots/Playground
Water Access N
Roof Type Architectural Shingle
Street Surface Black Top
Accessibility 2+ Access Exits
Road Frontage City/County
Garage N
Building
Story 1
Foundation Block, Crawl Space
Sewer Public Sewer
Water Public
Architectural Style Ranch/Rambler
Level or Stories 1
Additional Building Above Grade, Below Grade
Structure Type Dry Wall,Paneled Walls
New Construction N
Schools
Elementary Schools Ocean City
Middle Schools Stephen Decatur
High Schools Stephen Decatur
School District Worcester County Public Schools
Others
Senior Community No
Tax ID 10-183588
Ownership Fee Simple
SqFt Source Assessor
Acceptable Financing Cash, Conventional
Listing Terms Cash, Conventional
Financing Cash,Conventional
Special Listing Condition Standard
Read Less
Want to know what your home might be worth? Contact us for a FREE valuation!
Our team is ready to help you sell your home for the highest possible price ASAP

Bought with John Wells • Berkshire Hathaway HomeServices PenFed Realty - OC






