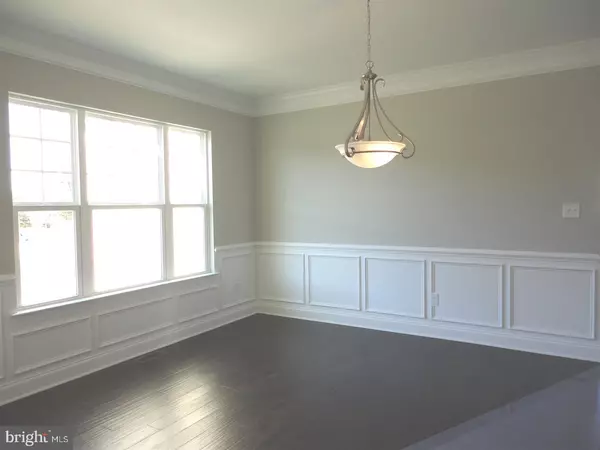$425,000
$425,000
For more information regarding the value of a property, please contact us for a free consultation.
22 MONET DR Mays Landing, NJ 08330
4 Beds
6 Baths
3,825 SqFt
Key Details
Sold Price $425,000
Property Type Single Family Home
Sub Type Detached
Listing Status Sold
Purchase Type For Sale
Square Footage 3,825 sqft
Price per Sqft $111
Subdivision None Available
MLS Listing ID 1004403699
Sold Date 01/03/19
Style Colonial
Bedrooms 4
Full Baths 3
Half Baths 3
HOA Fees $25/mo
HOA Y/N Y
Abv Grd Liv Area 2,967
Originating Board TREND
Year Built 2018
Annual Tax Amount $9,719
Tax Year 2018
Lot Size 10,019 Sqft
Acres 0.23
Lot Dimensions 93X108
Property Description
New Home Quick Delivery. The Kensington Model in Glen Eyre at Mays Landing by Chiusano Homes. 4 bedrooms, 3 2/2 baths, 9' first floor., 2 car gar & full basement w/9 ft. basement height. 3825 sqft living space with basement finished space. Include granite in kitchen and upstairs baths. 42" kit Custom cabinets with Granite Counter top, Custom Center island with Granite top, stainless steel appliances, Custom Wine rack and Butler Pantry. Back Staircase off the Great Room, Fireplace in the Great Room and Living Room, Custom Front Door and Back Door off the Back Foyer, Custom French Doors to the Study, Upgraded Hardwood Floors T/O First Floor, Custom Master Bath with Custom Cabinets, Upgraded Granite, Custom tiles in Master Bath and Rain shower Head, Frameless shower door, Tray Ceiling in Main Bedroom with soft lighting, 858 sqft of Finished Basement with Powder Room . This Home is built and ready to be viewed. 5 other models and floor plans available. 22 Monet Dr. Model on Site available to be previewed for Builder quality. Model Open Friday, Saturday, Sunday, Monday from 12-5 PM or by appointments. Reach Listing Representative for additional information. Some Home Sites back to Mays Landing C.C. with site premiums.
Location
State NJ
County Atlantic
Area Hamilton Twp (20112)
Zoning GA-I
Rooms
Other Rooms Living Room, Dining Room, Primary Bedroom, Bedroom 2, Bedroom 3, Kitchen, Family Room, Bedroom 1, Laundry, Other, Attic
Basement Full
Interior
Interior Features Primary Bath(s), Kitchen - Island, Butlers Pantry, Sprinkler System, Stall Shower, Kitchen - Eat-In
Hot Water Natural Gas
Heating Gas, Forced Air, Zoned
Cooling Central A/C
Flooring Wood, Fully Carpeted, Tile/Brick
Fireplaces Number 2
Fireplaces Type Marble, Gas/Propane
Equipment Built-In Range, Oven - Self Cleaning, Commercial Range, Dishwasher, Refrigerator, Energy Efficient Appliances, Built-In Microwave
Fireplace Y
Window Features Energy Efficient
Appliance Built-In Range, Oven - Self Cleaning, Commercial Range, Dishwasher, Refrigerator, Energy Efficient Appliances, Built-In Microwave
Heat Source Natural Gas
Laundry Main Floor
Exterior
Exterior Feature Patio(s)
Parking Features Inside Access
Garage Spaces 4.0
Utilities Available Cable TV
View Y/N Y
Water Access N
View Golf Course
Roof Type Shingle
Accessibility None
Porch Patio(s)
Attached Garage 2
Total Parking Spaces 4
Garage Y
Building
Lot Description Cul-de-sac, Level, Open, Front Yard, Rear Yard, SideYard(s)
Story 2
Foundation Concrete Perimeter
Sewer Public Sewer
Water Public
Architectural Style Colonial
Level or Stories 2
Additional Building Above Grade, Below Grade
Structure Type Cathedral Ceilings,9'+ Ceilings
New Construction Y
Schools
School District Hamilton Township
Others
Senior Community No
Tax ID 12-01132 08-00011
Ownership Fee Simple
SqFt Source Estimated
Special Listing Condition Standard
Read Less
Want to know what your home might be worth? Contact us for a FREE valuation!
Our team is ready to help you sell your home for the highest possible price ASAP

Bought with NON MEMBER • NONMEM






