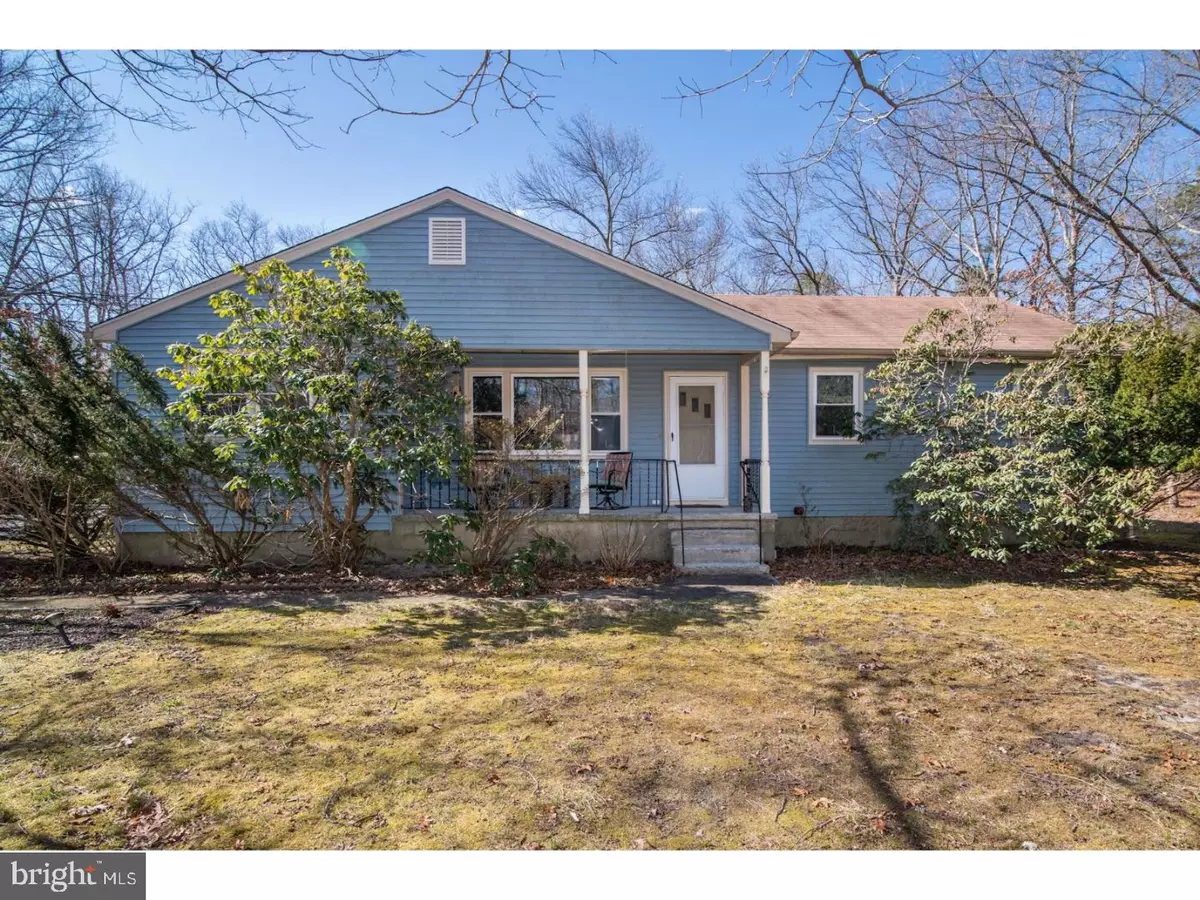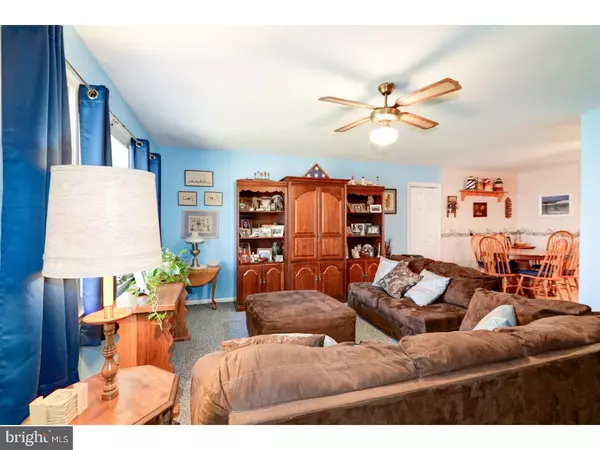$225,000
$248,900
9.6%For more information regarding the value of a property, please contact us for a free consultation.
6096 CHESTNUT ST Mays Landing, NJ 08330
4 Beds
3 Baths
2,183 SqFt
Key Details
Sold Price $225,000
Property Type Single Family Home
Sub Type Detached
Listing Status Sold
Purchase Type For Sale
Square Footage 2,183 sqft
Price per Sqft $103
Subdivision None Available
MLS Listing ID 1000167620
Sold Date 01/25/19
Style Traditional
Bedrooms 4
Full Baths 3
HOA Y/N N
Abv Grd Liv Area 2,183
Originating Board TREND
Year Built 1980
Annual Tax Amount $6,658
Tax Year 2018
Lot Size 2.010 Acres
Acres 2.01
Lot Dimensions --
Property Description
If you enjoy the quiet life, come see this 2 Master Sized bedrooms, 2 other bedrooms, 3 Full Bath home on a 2-acre Wooded Lot that is surrounded by both a wildlife refuge and wetlands. Newer edition features a large living room w/ a beautiful stone fireplace, recessed lighting, and a utility room. Hot-Water base board heating throughout. Huge attic with plenty of closet space. There is a detached, oversized 2-car garage with concrete floor and shed, both w/ Electric, along with a 2-car blacktop driveway for additional parking. An above ground oil tank w/ EPA Certification. Could be converted to gas. Kinetico Water Treatment system in the home. Xfinity and FiOS are available. Minutes from the Hamilton Mall. Close to major highways.
Location
State NJ
County Atlantic
Area Hamilton Twp (20112)
Zoning FA70
Rooms
Other Rooms Living Room, Dining Room, Primary Bedroom, Bedroom 2, Bedroom 3, Kitchen, Family Room, Bedroom 1, Other, Attic
Main Level Bedrooms 4
Interior
Interior Features Primary Bath(s), Water Treat System, Dining Area
Hot Water Electric
Heating Oil, Baseboard
Cooling Wall Unit
Flooring Fully Carpeted
Fireplaces Number 1
Fireplaces Type Stone
Fireplace Y
Window Features Replacement
Heat Source Oil
Laundry Main Floor
Exterior
Exterior Feature Patio(s)
Parking Features Oversized
Garage Spaces 4.0
Utilities Available Cable TV
Water Access N
Roof Type Pitched,Shingle
Accessibility None
Porch Patio(s)
Total Parking Spaces 4
Garage Y
Building
Lot Description Trees/Wooded, Rear Yard
Story 1
Sewer On Site Septic
Water Well
Architectural Style Traditional
Level or Stories 1
Additional Building Above Grade
New Construction N
Schools
Elementary Schools Joseph C. Shaner Memorial School
Middle Schools William Davies
School District Hamilton Township Public Schools
Others
Senior Community No
Tax ID 12-00878-00004
Ownership Fee Simple
SqFt Source Assessor
Acceptable Financing Conventional
Listing Terms Conventional
Financing Conventional
Special Listing Condition Standard
Read Less
Want to know what your home might be worth? Contact us for a FREE valuation!
Our team is ready to help you sell your home for the highest possible price ASAP

Bought with NON MEMBER • Non Subscribing Office






