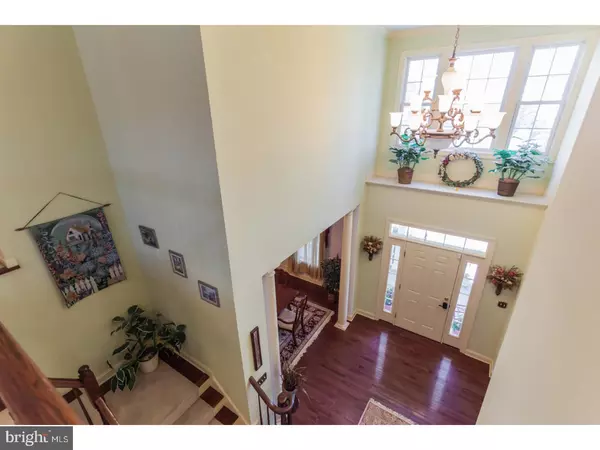$579,000
$599,900
3.5%For more information regarding the value of a property, please contact us for a free consultation.
26 BURNET WALK Robbinsville, NJ 08691
4 Beds
3 Baths
3,476 SqFt
Key Details
Sold Price $579,000
Property Type Single Family Home
Sub Type Detached
Listing Status Sold
Purchase Type For Sale
Square Footage 3,476 sqft
Price per Sqft $166
Subdivision Town Center
MLS Listing ID 1000873914
Sold Date 01/31/19
Style Colonial
Bedrooms 4
Full Baths 2
Half Baths 1
HOA Y/N N
Abv Grd Liv Area 3,476
Originating Board TREND
Year Built 2005
Annual Tax Amount $17,807
Tax Year 2018
Lot Size 8,712 Sqft
Acres 0.2
Lot Dimensions 0X0
Property Description
Just Reduced Thousands $$$$$$$ Exquisite home nestled on a quiet street in Town Center with a view of the Park. Dramatic entry with cathedral ceilings, decorative columns, gleaming hardwood floors throughout, french doors into an inviting living room and access to a gorgeous Sunroom. Formal dining room. Central Family Room Newly Painted with dramatic views boasts a gas fireplace and is adjacent to a Newly Painted gourmet kitchen with 42" cabinets, granite counters, designer backsplash, and breakfast area. First floor Master Bedroom Suite with en-suite Master Bathroom. Upper level includes 3 bedrooms and a beautiful Newly Painted Loft which could also double as 5th bedroom. Enjoy a charming front porch and all that this neighborhood has to offer within walking distance to playgrounds, lakes, shops, dining, convenient commuting. This home is sure to please the most discriminating buyer; a pleasure to show and call home! Walking distance to the Town Center Shops & Restaurants, Close to the Hamilton & Princeton Jct train stations and major Highways like Rt.130, Rt. 33, Rt. 195, Rt. 295 & NJ Turnpike. Centrally located between NYC and Philadelphia. Highly Rated Robbinsville Schools. This Home Is Available for A Quick Closing !!!!!!!!! property is being sold in as is condition
Location
State NJ
County Mercer
Area Robbinsville Twp (21112)
Zoning TC
Rooms
Other Rooms Living Room, Dining Room, Primary Bedroom, Bedroom 2, Bedroom 3, Kitchen, Family Room, Bedroom 1, Laundry, Other
Basement Full, Fully Finished
Interior
Interior Features Primary Bath(s), Butlers Pantry, Ceiling Fan(s), Dining Area
Hot Water Natural Gas
Heating Forced Air
Cooling Central A/C
Flooring Wood, Fully Carpeted, Tile/Brick
Fireplaces Number 1
Equipment Oven - Self Cleaning, Dishwasher, Disposal, Built-In Microwave
Fireplace Y
Appliance Oven - Self Cleaning, Dishwasher, Disposal, Built-In Microwave
Heat Source Natural Gas
Laundry Main Floor
Exterior
Exterior Feature Patio(s), Porch(es)
Fence Other
Utilities Available Cable TV
Water Access N
Roof Type Pitched,Shingle
Accessibility None
Porch Patio(s), Porch(es)
Garage N
Building
Lot Description Rear Yard, SideYard(s)
Story 2
Sewer Public Sewer
Water Public
Architectural Style Colonial
Level or Stories 2
Additional Building Above Grade
Structure Type High
New Construction N
Schools
School District Robbinsville Twp
Others
Senior Community No
Tax ID 12-00003 34-00011
Ownership Fee Simple
SqFt Source Assessor
Special Listing Condition Short Sale
Read Less
Want to know what your home might be worth? Contact us for a FREE valuation!
Our team is ready to help you sell your home for the highest possible price ASAP

Bought with Deborah Melicharek • BHHS Fox & Roach Robbinsville RE






