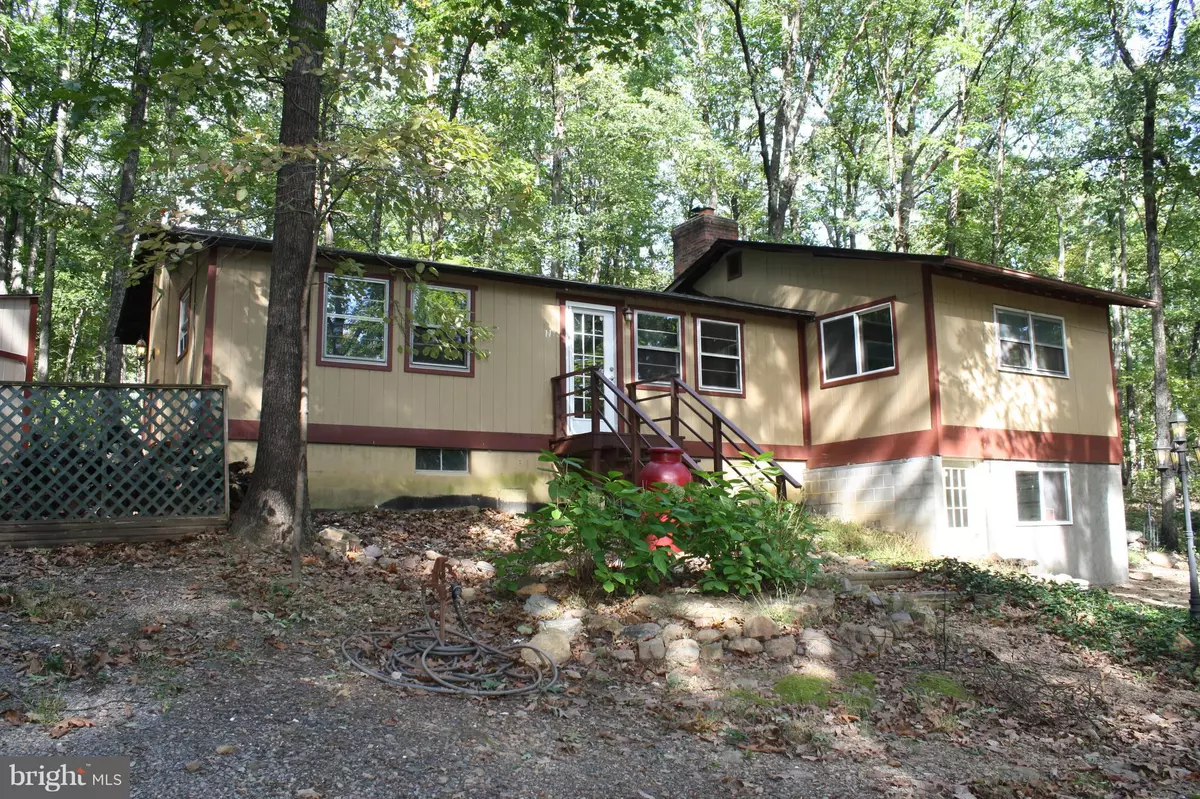$165,000
$167,000
1.2%For more information regarding the value of a property, please contact us for a free consultation.
117 ERIE TRL Winchester, VA 22602
2 Beds
2 Baths
1,322 SqFt
Key Details
Sold Price $165,000
Property Type Single Family Home
Sub Type Detached
Listing Status Sold
Purchase Type For Sale
Square Footage 1,322 sqft
Price per Sqft $124
Subdivision Shawneeland
MLS Listing ID 1009979498
Sold Date 02/08/19
Style Raised Ranch/Rambler
Bedrooms 2
Full Baths 2
HOA Y/N N
Abv Grd Liv Area 1,168
Originating Board MRIS
Year Built 1975
Annual Tax Amount $655
Tax Year 2017
Lot Size 0.910 Acres
Acres 0.91
Property Description
Peaceful retreat, 2 lots totaling 1.37 acres. Open kitchen/dining/family rm with custom wood burning fireplace. Lots of kitchen cabinet space. Renovated main lvl bedroom and spa feel bathroom. 2nd bedroom and laundry room in basement. Lots of space to finish in basement with plumbing for full bath. Separate studio/workshop/office with electric and wall ac unit. AS IS,Seller offering home warranty.
Location
State VA
County Frederick
Zoning R5
Rooms
Other Rooms Primary Bedroom, Bedroom 2, Kitchen, Family Room, Basement, Laundry, Workshop, Attic
Basement Front Entrance, Partially Finished, Rough Bath Plumb
Main Level Bedrooms 1
Interior
Interior Features Attic, Combination Kitchen/Dining, Kitchen - Island
Hot Water Electric
Heating Wall Unit, Wood Burn Stove
Cooling None
Fireplaces Number 2
Fireplaces Type Mantel(s)
Equipment Dishwasher, Dryer, Microwave, Oven/Range - Electric, Refrigerator, Washer
Fireplace Y
Appliance Dishwasher, Dryer, Microwave, Oven/Range - Electric, Refrigerator, Washer
Heat Source Electric, Wood
Exterior
Water Access N
Roof Type Asphalt
Accessibility None
Garage N
Building
Story 2
Sewer Septic < # of BR
Water Public
Architectural Style Raised Ranch/Rambler
Level or Stories 2
Additional Building Above Grade, Below Grade
New Construction N
Schools
Elementary Schools Indian Hollow
High Schools James Wood
School District Frederick County Public Schools
Others
Senior Community No
Tax ID 10789
Ownership Fee Simple
SqFt Source Assessor
Special Listing Condition Standard
Read Less
Want to know what your home might be worth? Contact us for a FREE valuation!
Our team is ready to help you sell your home for the highest possible price ASAP

Bought with Michael Ross • NextHome Realty Select






