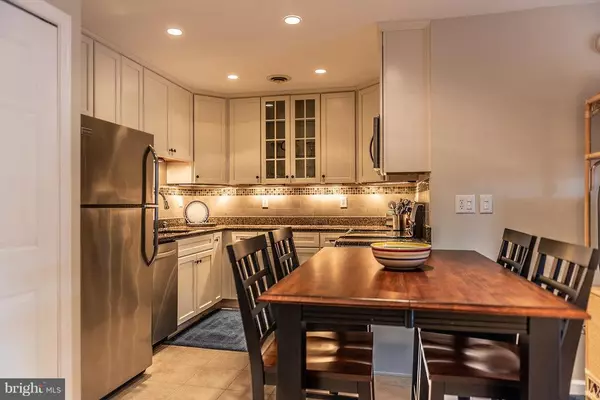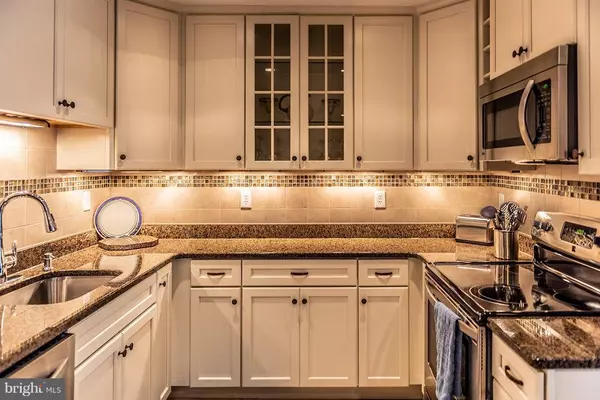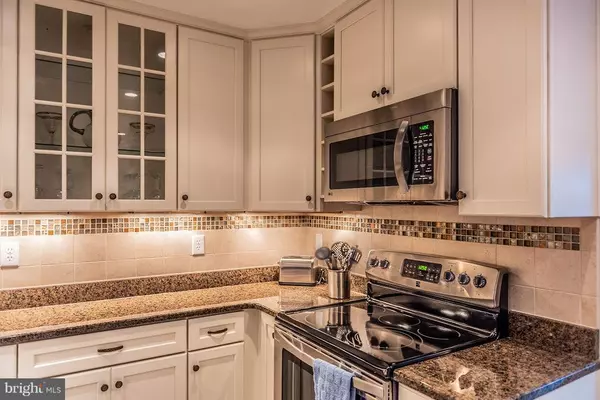$199,000
$205,000
2.9%For more information regarding the value of a property, please contact us for a free consultation.
403 143RD ST #315 Ocean City, MD 21842
2 Beds
2 Baths
836 SqFt
Key Details
Sold Price $199,000
Property Type Condo
Sub Type Condo/Co-op
Listing Status Sold
Purchase Type For Sale
Square Footage 836 sqft
Price per Sqft $238
Subdivision Caine Woods
MLS Listing ID MDWO102144
Sold Date 02/28/19
Style Unit/Flat
Bedrooms 2
Full Baths 2
Condo Fees $2,500/ann
HOA Y/N N
Abv Grd Liv Area 836
Originating Board BRIGHT
Year Built 1984
Annual Tax Amount $2,030
Tax Year 2018
Property Description
This beautiful condo is located in the private southeast corner of Whispering Woods. The custom kitchen and bath renovations offer comfort and style for today's modern buyer. The living room offers abundant natural light with casual furnishings and plenty of room to relax. Both bedrooms are large in size and the guest room currently features a king size bed with plenty of room left over for your beach belongings. There are two outdoor seating areas including a large private patio with room for table and chairs when you would like to dine alfresco. The top deck offers room for sitting in the sun or enjoying your morning coffee. Large open grass area adjoining the property perfect for children or pets to play. The condo is sold fully furnished, so you will just need to bring your bathing suit & flip flops! The complex has recently completed an extensive exterior renovation including new siding, fencing, gates, roof and decks. This unit also added new Anderson windows and doors. Private shed located in patio area perfect for storing your summer beach items. This unit is a 10!
Location
State MD
County Worcester
Area Bayside Interior (83)
Zoning R-2
Rooms
Main Level Bedrooms 2
Interior
Interior Features Carpet, Ceiling Fan(s), Combination Kitchen/Living, Kitchen - Eat-In, Primary Bath(s), Recessed Lighting
Hot Water Electric
Heating Heat Pump(s)
Cooling Central A/C
Flooring Tile/Brick, Carpet
Equipment Built-In Microwave, Dishwasher, Disposal, Dryer - Electric, Exhaust Fan, Icemaker, Microwave, Refrigerator, Stove, Washer, Water Heater
Furnishings Yes
Fireplace N
Appliance Built-In Microwave, Dishwasher, Disposal, Dryer - Electric, Exhaust Fan, Icemaker, Microwave, Refrigerator, Stove, Washer, Water Heater
Heat Source Electric
Exterior
Exterior Feature Balcony, Patio(s)
Utilities Available Electric Available, Cable TV Available, Phone Available, Sewer Available, Water Available
Water Access N
Roof Type Architectural Shingle
Accessibility None
Porch Balcony, Patio(s)
Road Frontage City/County
Garage N
Building
Story 2
Unit Features Garden 1 - 4 Floors
Foundation Crawl Space
Sewer Public Sewer
Water Public
Architectural Style Unit/Flat
Level or Stories 2
Additional Building Above Grade, Below Grade
New Construction N
Schools
Elementary Schools Ocean City
Middle Schools Stephen Decatur
High Schools Stephen Decatur
School District Worcester County Public Schools
Others
HOA Fee Include Common Area Maintenance,Ext Bldg Maint,Insurance,Lawn Maintenance,Management,Pool(s),Reserve Funds
Senior Community No
Tax ID 10-265657
Ownership Fee Simple
SqFt Source Estimated
Acceptable Financing Cash, Conventional
Horse Property N
Listing Terms Cash, Conventional
Financing Cash,Conventional
Special Listing Condition Standard
Read Less
Want to know what your home might be worth? Contact us for a FREE valuation!
Our team is ready to help you sell your home for the highest possible price ASAP

Bought with Suzanah S Cain • Coldwell Banker Residential Brokerage






