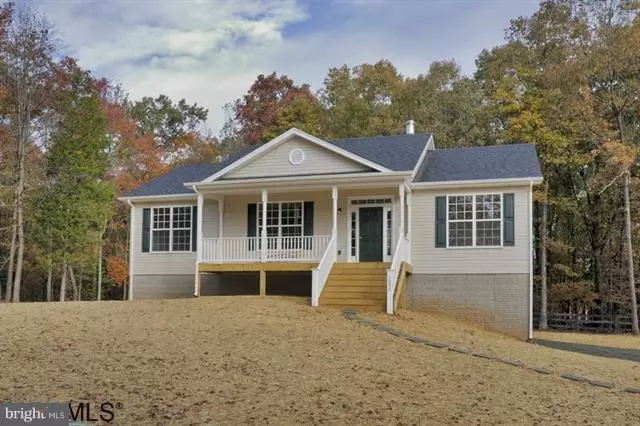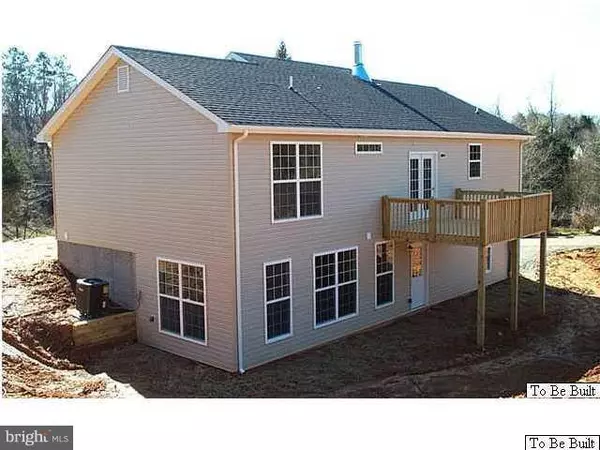$255,000
$259,900
1.9%For more information regarding the value of a property, please contact us for a free consultation.
209 CEDAR RUN RD Ruckersville, VA 22968
3 Beds
3 Baths
2,000 SqFt
Key Details
Sold Price $255,000
Property Type Single Family Home
Sub Type Detached
Listing Status Sold
Purchase Type For Sale
Square Footage 2,000 sqft
Price per Sqft $127
Subdivision None Available
MLS Listing ID 1000264270
Sold Date 02/01/19
Style Ranch/Rambler
Bedrooms 3
Full Baths 3
HOA Y/N N
Abv Grd Liv Area 1,300
Originating Board MRIS
Year Built 2018
Annual Tax Amount $1,950
Tax Year 2018
Lot Size 0.824 Acres
Acres 0.82
Property Description
2,000 Fin SQ FT MTN VIEWS. TRUE Attention to detail and BEST VALUE PER SQ FT! Oak floors, SS Kitchen 42" cabs, 9' & Cthedral ceilngs ,Wood FP, deck, MBA w/soaking tub&sep shwr, 2 tone paint + FULL FIN BSMNT w/2 car grg ALL STANDARD. Good luck finding a better value! SUPERB FIT AND FINISH! NO $ DWN! NO CLSNG CST! NO PMI! NO CRDT SCR! SPECIAL LOAN! Call Matt for Details. $1451 FIXED PAYMENT INCLUDES TAXES AND INSURANCE!!!! Scenic Pastoral & MTN View
Location
State VA
County Greene
Zoning A1
Direction West
Rooms
Other Rooms Living Room, Dining Room, Primary Bedroom, Bedroom 2, Bedroom 3, Kitchen, Family Room, Laundry
Basement Outside Entrance, Rear Entrance, Connecting Stairway, Daylight, Full, Fully Finished, Heated, Windows
Main Level Bedrooms 3
Interior
Interior Features Attic, Dining Area, Recessed Lighting, Floor Plan - Open
Hot Water Electric
Heating Heat Pump(s), Central
Cooling Central A/C, Heat Pump(s)
Fireplaces Number 1
Equipment Dishwasher, Microwave, Oven - Self Cleaning
Fireplace Y
Window Features Vinyl Clad,Insulated,Low-E
Appliance Dishwasher, Microwave, Oven - Self Cleaning
Heat Source Electric
Exterior
Exterior Feature Deck(s), Porch(es)
Waterfront N
View Y/N Y
Water Access N
View Mountain, Garden/Lawn, Pasture
Roof Type Composite,Asphalt,Shingle
Accessibility Other
Porch Deck(s), Porch(es)
Garage N
Private Pool N
Building
Lot Description Backs to Trees
Story 2
Sewer Gravity Sept Fld
Water Well
Architectural Style Ranch/Rambler
Level or Stories 2
Additional Building Above Grade, Below Grade
Structure Type 9'+ Ceilings,Cathedral Ceilings,Dry Wall
New Construction Y
Schools
Middle Schools William Monroe
High Schools William Monroe
School District Greene County Public Schools
Others
Senior Community No
Tax ID 59-A-8
Ownership Fee Simple
SqFt Source Estimated
Special Listing Condition Standard
Read Less
Want to know what your home might be worth? Contact us for a FREE valuation!
Our team is ready to help you sell your home for the highest possible price ASAP

Bought with Non Subscribing Member • Non Subscribing Office






