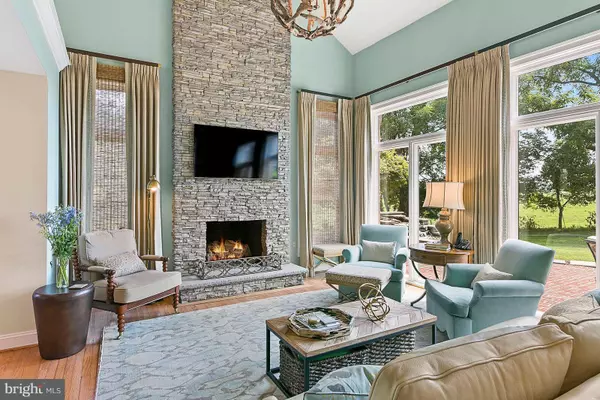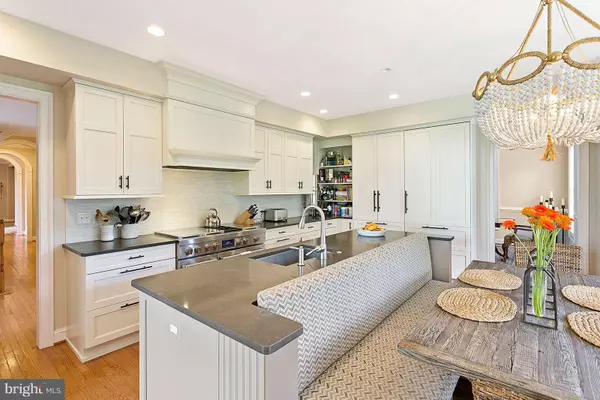$1,035,000
$1,099,000
5.8%For more information regarding the value of a property, please contact us for a free consultation.
13901 SHELTER MANOR DR Haymarket, VA 20169
6 Beds
7 Baths
7,600 SqFt
Key Details
Sold Price $1,035,000
Property Type Single Family Home
Sub Type Detached
Listing Status Sold
Purchase Type For Sale
Square Footage 7,600 sqft
Price per Sqft $136
Subdivision Shelter Lakes
MLS Listing ID 1002121710
Sold Date 02/28/19
Style Colonial
Bedrooms 6
Full Baths 6
Half Baths 1
HOA Fees $22/ann
HOA Y/N Y
Abv Grd Liv Area 6,850
Originating Board MRIS
Year Built 1999
Annual Tax Amount $10,032
Tax Year 2017
Lot Size 5.001 Acres
Acres 5.0
Property Description
Ever thought, this looks like something straight out of a magazine? This Colonial Style All Brick Farmhouse is! Featured in Northern Virginia Magazine, Award Winning Designers completely remodeled the Luxurious Kitchen & Family rooms before it was featured as a Designer's Dream. An Entertainers Delight inside & out, Sports court, Outdoor Kitchen, Theater room, 50's Soda Counter, & so much more!
Location
State VA
County Prince William
Zoning SR5
Rooms
Basement Side Entrance, Sump Pump, Full, Fully Finished
Interior
Interior Features Attic, Family Room Off Kitchen, Kitchen - Gourmet, Kitchen - Island, Dining Area, Primary Bath(s), Built-Ins, Upgraded Countertops, Window Treatments, Wood Floors, Floor Plan - Traditional
Hot Water Bottled Gas
Heating Forced Air, Heat Pump(s)
Cooling Central A/C, Ceiling Fan(s)
Fireplaces Number 1
Fireplaces Type Gas/Propane
Equipment Dishwasher, Disposal, Dryer - Front Loading, Extra Refrigerator/Freezer, Freezer, Microwave, Oven - Double, Oven/Range - Gas, Range Hood, Refrigerator, Washer - Front Loading, Water Conditioner - Owned
Fireplace Y
Window Features Double Pane
Appliance Dishwasher, Disposal, Dryer - Front Loading, Extra Refrigerator/Freezer, Freezer, Microwave, Oven - Double, Oven/Range - Gas, Range Hood, Refrigerator, Washer - Front Loading, Water Conditioner - Owned
Heat Source Propane - Owned, Electric
Exterior
Parking Features Garage - Side Entry, Garage Door Opener
Garage Spaces 5.0
Utilities Available Cable TV Available
Water Access N
View Pasture
Roof Type Asphalt
Street Surface Paved
Accessibility None
Attached Garage 5
Total Parking Spaces 5
Garage Y
Building
Story 3+
Sewer Septic < # of BR
Water Well
Architectural Style Colonial
Level or Stories 3+
Additional Building Above Grade, Below Grade
Structure Type 9'+ Ceilings,Dry Wall,Tray Ceilings
New Construction N
Schools
Elementary Schools Gravely
Middle Schools Ronald Wilson Regan
High Schools Battlefield
School District Prince William County Public Schools
Others
Senior Community No
Tax ID 156519
Ownership Fee Simple
SqFt Source Assessor
Security Features Exterior Cameras,Monitored,Motion Detectors,Surveillance Sys,Carbon Monoxide Detector(s),Smoke Detector,Security System
Special Listing Condition Standard
Read Less
Want to know what your home might be worth? Contact us for a FREE valuation!
Our team is ready to help you sell your home for the highest possible price ASAP

Bought with Walter P Gunning • Samson Properties






