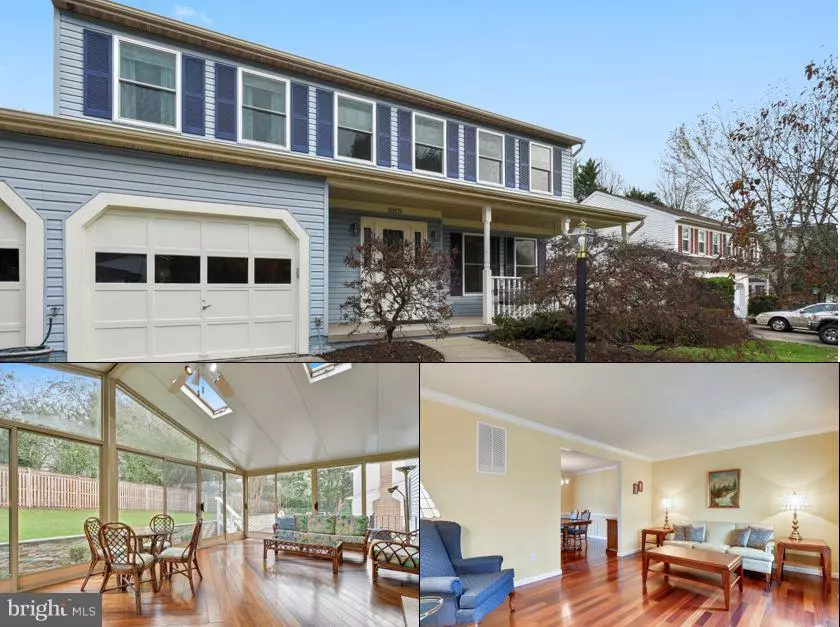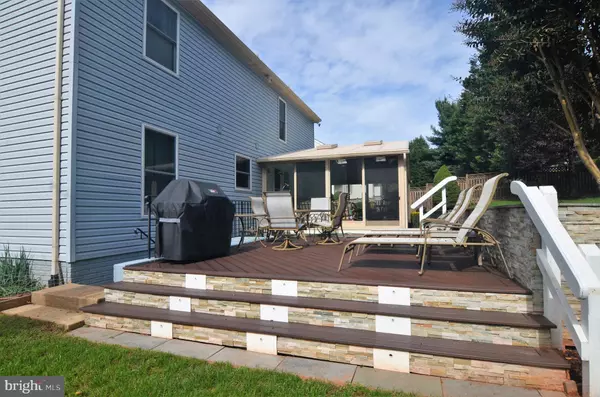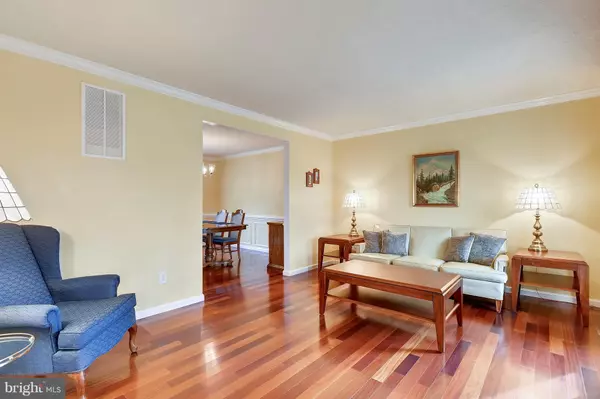$590,000
$599,000
1.5%For more information regarding the value of a property, please contact us for a free consultation.
20076 GREAT FALLS FOREST DR Great Falls, VA 22066
4 Beds
3 Baths
3,500 SqFt
Key Details
Sold Price $590,000
Property Type Single Family Home
Sub Type Detached
Listing Status Sold
Purchase Type For Sale
Square Footage 3,500 sqft
Price per Sqft $168
Subdivision Great Falls Forest
MLS Listing ID VALO101582
Sold Date 03/08/19
Style Colonial
Bedrooms 4
Full Baths 2
Half Baths 1
HOA Fees $8/mo
HOA Y/N Y
Abv Grd Liv Area 2,500
Originating Board MRIS
Year Built 1986
Annual Tax Amount $5,461
Tax Year 2018
Lot Size 10,454 Sqft
Acres 0.24
Property Description
Welcome home, beautiful single in Great Falls (Loudoun) - updated, upgraded & very well maintained. 4 bedrooms 2.5 baths. Master suite w/walk in closet. Very spacious rooms, Cherry-wood floors. Finished walk-up basement. Gorgeous Sun-rm addition with hot tub. Flat backyard with stone wall, maintenance .free deck & front porch. New windows, roof, HVAC, hot water heater++ Lowes Island Elem. HOA fees are only $8 per month. Pool membership available if you want it at neighborhooring Great Falls Chase....NOTES: --- THE kitchen cabinets are SOLID WOOD, custom made 1/4 sewn White Oak. Highest quality wood used. --- The sun room flooring is 5/4 solid Mahogany wood. --- The living and dining have Cherrywood floors. --- The master bath is beautifully updated. --- The yard is absolutely gorgeous, with a stone wall to make it flat for the kids to play, maintenance free deck, and built in lighting. Wait till you see it in the spring, with Azaleas, daffodils and irises--- Very spacious rooms. Three of the four bedrooms have walk in closets. --- The basement is finished. It does have a walk out to the outside, and you can add a 5th legal bedroom if you want. --- The HVAC is quite new, it is HIGH Efficiency top of the line quality --- All windows replaced, the siding replaced, the roof is a 25 year shingle. Much of the trim was wrapped for easy maintenance. --- This home is very well loved and very well maintained and updated.
Location
State VA
County Loudoun
Zoning RESIDENTIAL
Rooms
Other Rooms Living Room, Dining Room, Primary Bedroom, Bedroom 2, Bedroom 3, Bedroom 4, Kitchen, Game Room, Family Room, Sun/Florida Room, Exercise Room, Laundry, Utility Room, Workshop
Basement Outside Entrance, Rear Entrance, Connecting Stairway, Fully Finished, Walkout Stairs
Interior
Interior Features Attic, Breakfast Area, Dining Area, Primary Bath(s)
Hot Water Natural Gas, Electric
Heating Energy Star Heating System
Cooling Central A/C
Fireplaces Number 2
Equipment Dishwasher, Disposal, Dryer - Front Loading, Microwave, Refrigerator, Stove, Washer - Front Loading
Fireplace Y
Window Features Double Pane
Appliance Dishwasher, Disposal, Dryer - Front Loading, Microwave, Refrigerator, Stove, Washer - Front Loading
Heat Source Natural Gas
Exterior
Exterior Feature Deck(s), Porch(es)
Garage Garage Door Opener
Garage Spaces 2.0
Fence Partially
Community Features Covenants
Amenities Available Common Grounds, Jog/Walk Path, Pool Mem Avail, Tot Lots/Playground
Waterfront N
Water Access N
Accessibility None
Porch Deck(s), Porch(es)
Attached Garage 2
Total Parking Spaces 2
Garage Y
Building
Lot Description Cleared, Landscaping, Level
Story 3+
Sewer Public Sewer
Water Public
Architectural Style Colonial
Level or Stories 3+
Additional Building Above Grade, Below Grade
New Construction N
Schools
Elementary Schools Lowes Island
Middle Schools Seneca Ridge
High Schools Dominion
School District Loudoun County Public Schools
Others
Senior Community No
Tax ID 007363877000
Ownership Fee Simple
SqFt Source Estimated
Special Listing Condition Standard
Read Less
Want to know what your home might be worth? Contact us for a FREE valuation!
Our team is ready to help you sell your home for the highest possible price ASAP

Bought with Michael A Korin • Classic Realty, Ltd.






