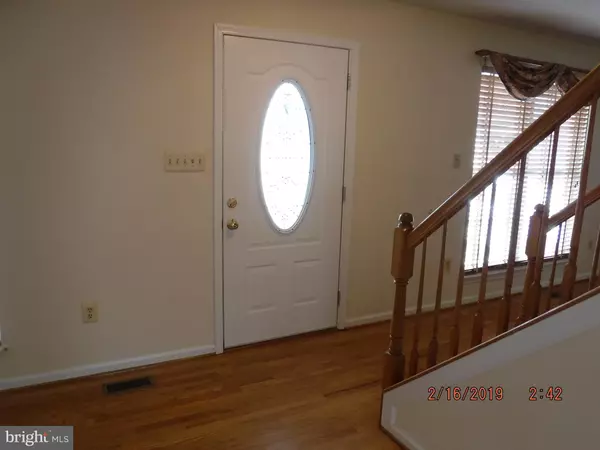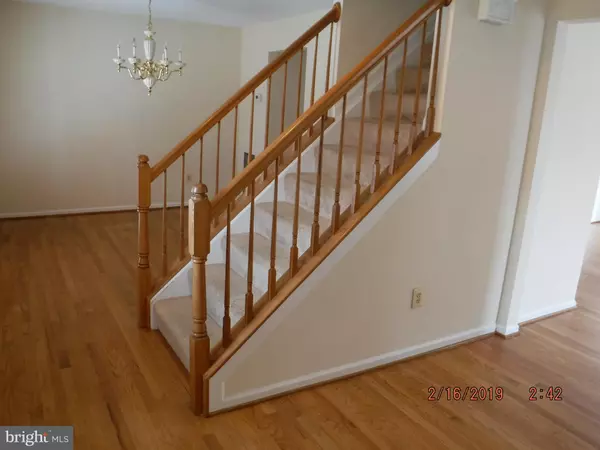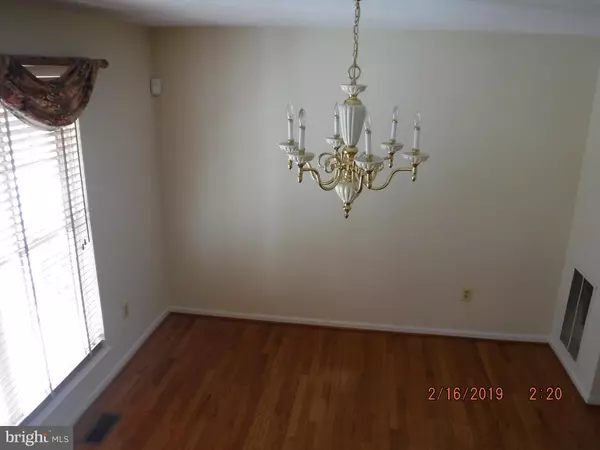$410,000
$409,900
For more information regarding the value of a property, please contact us for a free consultation.
2436 WOODLAND CT Chesapeake Beach, MD 20732
4 Beds
4 Baths
2,204 SqFt
Key Details
Sold Price $410,000
Property Type Single Family Home
Sub Type Detached
Listing Status Sold
Purchase Type For Sale
Square Footage 2,204 sqft
Price per Sqft $186
Subdivision Richfield Station Village
MLS Listing ID MDCA152610
Sold Date 03/22/19
Style Colonial
Bedrooms 4
Full Baths 3
Half Baths 1
HOA Fees $20/qua
HOA Y/N Y
Abv Grd Liv Area 2,204
Originating Board BRIGHT
Year Built 1997
Annual Tax Amount $4,195
Tax Year 2018
Lot Size 0.415 Acres
Acres 0.42
Property Description
Richfield Station! A community with tennis courts, basketball courts and entrance to the walking trail a healthy way to get into the town. Town amenities water park, sandy beach, ball fields, boat ramps restaurants, bingo activities just to name a few. This five bedroom and three car garage farm house will wow you first floor is all hardwood, new granite counter tops, gas fire place stainless steel appliances and a large deck to watch the wild life in the woods behind you! Up stairs are four nice size bedrooms and a master with walk-in closet and a master bath with soaking tub with a separate shower. In the basement you will find a nice size finished area to enjoy and a office/ library area and a full bath.
Location
State MD
County Calvert
Zoning R-2
Rooms
Other Rooms Living Room, Dining Room, Bedroom 4, Kitchen, Family Room, Basement, Office, Bathroom 2, Bathroom 3, Primary Bathroom, Full Bath, Half Bath
Basement Other, Fully Finished, Outside Entrance, Rear Entrance, Walkout Level, Windows, Interior Access
Interior
Interior Features Central Vacuum, Combination Kitchen/Living, Formal/Separate Dining Room, Kitchen - Island, Primary Bath(s), Pantry, Stall Shower, Upgraded Countertops, Walk-in Closet(s), Wood Floors, Other
Heating Heat Pump(s)
Cooling Heat Pump(s), Central A/C, Ceiling Fan(s)
Flooring Hardwood, Partially Carpeted, Ceramic Tile, Vinyl
Fireplaces Number 1
Fireplaces Type Gas/Propane
Equipment Built-In Microwave, Central Vacuum, Dishwasher, Disposal, Oven - Self Cleaning, Oven/Range - Electric, Refrigerator, Stainless Steel Appliances, Washer - Front Loading, Dryer - Front Loading, Icemaker, Dryer - Electric, Exhaust Fan, Oven - Single
Fireplace Y
Window Features Bay/Bow
Appliance Built-In Microwave, Central Vacuum, Dishwasher, Disposal, Oven - Self Cleaning, Oven/Range - Electric, Refrigerator, Stainless Steel Appliances, Washer - Front Loading, Dryer - Front Loading, Icemaker, Dryer - Electric, Exhaust Fan, Oven - Single
Heat Source Electric
Laundry Upper Floor, Has Laundry, Dryer In Unit, Washer In Unit
Exterior
Exterior Feature Deck(s), Porch(es)
Parking Features Additional Storage Area, Garage - Front Entry, Garage Door Opener, Inside Access, Oversized
Garage Spaces 3.0
Fence Privacy, Wood
Water Access N
Roof Type Shingle
Accessibility Doors - Swing In, Level Entry - Main, Low Pile Carpeting
Porch Deck(s), Porch(es)
Attached Garage 3
Total Parking Spaces 3
Garage Y
Building
Lot Description Backs to Trees
Story 2.5
Sewer Community Septic Tank, Private Septic Tank
Water Public
Architectural Style Colonial
Level or Stories 2.5
Additional Building Above Grade, Below Grade
Structure Type Dry Wall,Cathedral Ceilings
New Construction N
Schools
School District Calvert County Public Schools
Others
Senior Community No
Tax ID 0503161749
Ownership Fee Simple
SqFt Source Estimated
Security Features Smoke Detector
Special Listing Condition Standard
Read Less
Want to know what your home might be worth? Contact us for a FREE valuation!
Our team is ready to help you sell your home for the highest possible price ASAP

Bought with Herbert F. Lisjak • CENTURY 21 New Millennium






