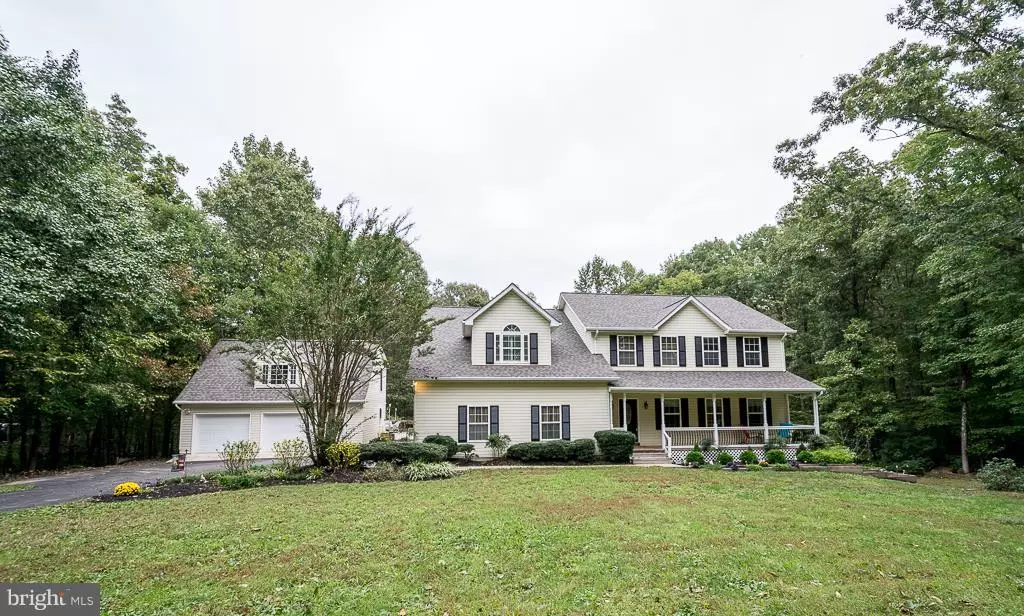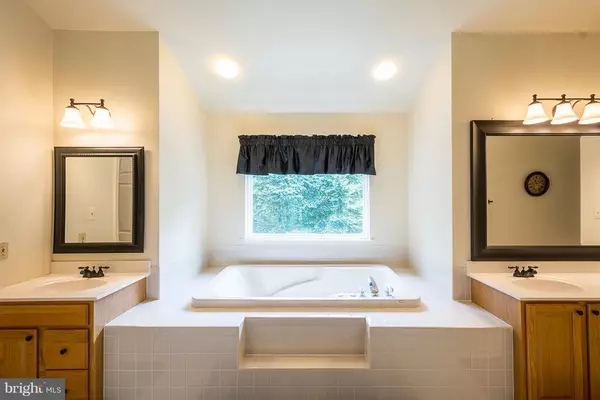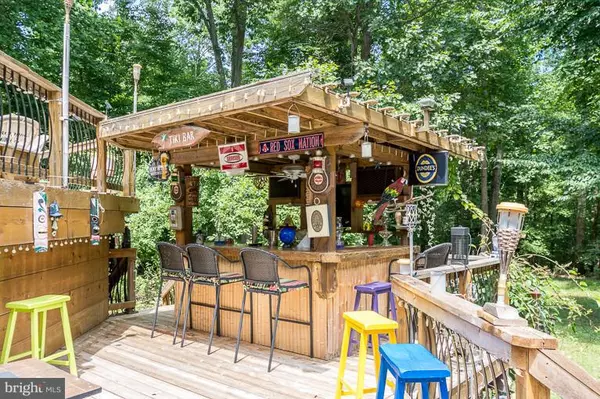$499,900
$499,900
For more information regarding the value of a property, please contact us for a free consultation.
2857 IVORY LN Port Republic, MD 20676
4 Beds
4 Baths
3,878 SqFt
Key Details
Sold Price $499,900
Property Type Single Family Home
Sub Type Detached
Listing Status Sold
Purchase Type For Sale
Square Footage 3,878 sqft
Price per Sqft $128
Subdivision Island Creek Woods
MLS Listing ID 1002000518
Sold Date 02/15/19
Style Colonial
Bedrooms 4
Full Baths 3
Half Baths 1
HOA Y/N N
Abv Grd Liv Area 2,906
Originating Board MRIS
Year Built 1997
Annual Tax Amount $4,808
Tax Year 2017
Lot Size 2.500 Acres
Acres 2.5
Property Description
BRAND NEW FEATURES in this listing: GRANITE, KITCHEN SINK, FIXTURE and OVEN, LIGHTING THROUGHOUT, ALL BATHROOMS - FAUCETS, FIXTURES & MIRRORS, DOORKNOBS, CABINET PULLS, and the shutters and front door all refreshed in a NEW color! These upgrades only compliment this LIFESTYLE listing, which is ready for you to unpack and relax! All those projects and plans you dream of when buying a home have all been taken care of for you in this one of a kind property! The in-ground pool with expanded hardscape, pergolas, multi-level decks, full tiki bar with TV, audio, stools and more! Just off the pool at the entry level is a pub, game room, family room with 3-sided fireplace, steam room in the full bath, and gym and all of its equipment for the new buyer! If more than an attached two-car garage was on your list of dreams, this property comes with a detached, 2-story garage - downstairs features a built-in pit and upstairs, a fully-sheetrocked workshop. The amenities are too many to list! Be sure to visit in person to see everything this fabulous home has to offer and grab a self-guided tour sheet in the kitchen so you don't miss any details in this SMECO certified structural energy-efficient home. Call for your private viewing today!
Location
State MD
County Calvert
Zoning RUR
Rooms
Basement Connecting Stairway, Outside Entrance, Rear Entrance, Daylight, Partial, Fully Finished, Heated, Improved, Walkout Level
Interior
Interior Features Attic, Breakfast Area, Kitchen - Table Space, Dining Area, Primary Bath(s), Built-Ins, Upgraded Countertops, Window Treatments, Solar Tube(s), Wet/Dry Bar, Wood Floors, Floor Plan - Traditional
Hot Water Electric
Heating Heat Pump(s)
Cooling Central A/C
Fireplaces Number 2
Fireplaces Type Gas/Propane, Mantel(s)
Equipment Washer/Dryer Hookups Only, Dishwasher, Exhaust Fan, Extra Refrigerator/Freezer, Refrigerator, Stove, Water Heater
Fireplace Y
Appliance Washer/Dryer Hookups Only, Dishwasher, Exhaust Fan, Extra Refrigerator/Freezer, Refrigerator, Stove, Water Heater
Heat Source Electric
Exterior
Exterior Feature Deck(s), Porch(es)
Garage Garage Door Opener, Garage - Front Entry, Garage - Side Entry
Garage Spaces 4.0
Fence Partially
Pool In Ground
Waterfront N
Water Access N
Accessibility None
Porch Deck(s), Porch(es)
Attached Garage 2
Total Parking Spaces 4
Garage Y
Building
Lot Description Backs to Trees, Landscaping, Secluded
Story 3+
Sewer Septic Exists
Water Well
Architectural Style Colonial
Level or Stories 3+
Additional Building Above Grade, Below Grade
Structure Type Dry Wall
New Construction N
Schools
Elementary Schools Mutual
Middle Schools Calvert
High Schools Calvert
School District Calvert County Public Schools
Others
Senior Community No
Tax ID 0501230263
Ownership Fee Simple
SqFt Source Assessor
Special Listing Condition Standard
Read Less
Want to know what your home might be worth? Contact us for a FREE valuation!
Our team is ready to help you sell your home for the highest possible price ASAP

Bought with Dillon Draper • Hutchins Properties






