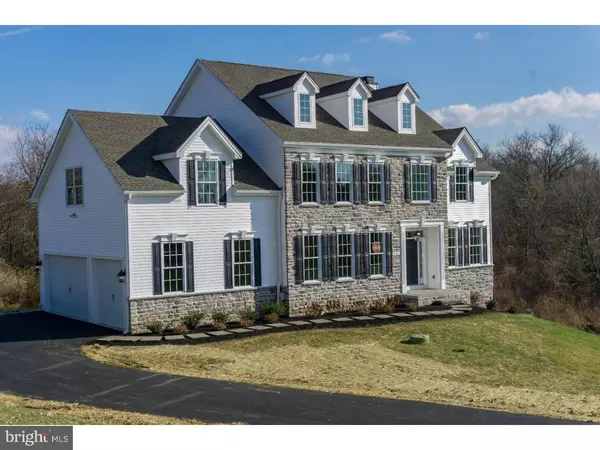$560,000
$550,000
1.8%For more information regarding the value of a property, please contact us for a free consultation.
444 MCFARLAN RD Kennett Square, PA 19348
4 Beds
3 Baths
3,566 SqFt
Key Details
Sold Price $560,000
Property Type Single Family Home
Sub Type Detached
Listing Status Sold
Purchase Type For Sale
Square Footage 3,566 sqft
Price per Sqft $157
Subdivision Richardsons Run
MLS Listing ID 1002500796
Sold Date 03/22/19
Style Traditional
Bedrooms 4
Full Baths 2
Half Baths 1
HOA Fees $100/mo
HOA Y/N Y
Abv Grd Liv Area 3,566
Originating Board TREND
Year Built 2018
Tax Year 2018
Lot Size 0.610 Acres
Acres 0.61
Lot Dimensions 0X0
Property Description
SPEC-tacular pricing sales event on this fully finished spec home. Builder said we need to sell this home and in an unheard of approach, has agreed to publishing to the public our price reduction schedule. How long do you dare to wait on the sidelines and miss this opportunity???? NEW PRICE effective 2/28: $550,000* Price effective 3/14: $525,000* *If the home is not sold by the listed effective dates, the price reductions will continue to take effect. This is a one-time opportunity only on this move in ready new construction home.In Chester County's flourishing Kennett Square, Megill Homes presents a stunning home with luxurious appointments throughout. This home is complete and available for immediate delivery. A luxury home begins with superior quality construction and energy efficient systems. Admire the generous use of stone on the exterior, and durable attractive vinyl cladding. Three dormer windows announce that this is no basic colonial. Inside, the thoughtful layout is enhanced with an abundance of hardwood floors, high profile baseboards, thick window casings, and gorgeous fixtures. The kitchen and family room area open to a 25' wide Timbertech deck which backs to woods. The kitchen is anyone's dream, with granite countertops and an enormous granite island with furniture grade details, walls full of custom cabinetry, with soft close doors and drawers, pantry, stainless appliances including a 36" gas cooktop with grotto exhaust to the outside, and double wall oven. The convenient pull out Kohler faucet provides for easy operation. The box beam coffered family room ceiling shows off beautiful craftsmanship, and the floor to ceiling stone fireplace further defines attention detail. The first floor is completed with formal dining room, home office, powder room, and mudroom entry from 3-car garage. Upstairs, the master bedroom suite is a true retreat. The bedroom has its own den. This could serve as a media lounge, yoga/workout studio, or second home office. Two generous walk-in closets lead to the large bathroom. Enjoy the spacious double vanity with drawers, and a tiled walk-in shower with multiple and handheld sprayers. The upper level is completed with 3 guest rooms, a hall bath, and laundry room. The unfinished walkout basement was constructed thoughtfully for future use. Up to 950 sq. ft could be finished, and the bathroom rough-in is complete. Megill Homes offers basement finishing options to be completed before or after settlement. The tranquil wooded setting offers great views and privacy and enjoys public water and sewer. Builder also provides an extended 10-year warranty serviced by Quality Builders Warranty. Convenient to Wilmington and Amtrak/Acela (30 min), Philadelphia International Airport (40 min), Longwood Gardens (10 min) and I-95. The flourishing restaurant and music scene in Kennett Square (5 min) provide for a variety of entertainment and recreation. Residents enjoy Greenwood Elementary School, also 5 min away.
Location
State PA
County Chester
Area Kennett Twp (10362)
Zoning RES
Direction West
Rooms
Other Rooms Living Room, Dining Room, Primary Bedroom, Bedroom 2, Bedroom 3, Kitchen, Family Room, Bedroom 1, Laundry, Other, Attic
Basement Full, Unfinished, Outside Entrance, Drainage System
Interior
Interior Features Primary Bath(s), Kitchen - Island, Butlers Pantry, Kitchen - Eat-In
Hot Water Propane
Heating Forced Air, Zoned, Energy Star Heating System
Cooling Central A/C, Energy Star Cooling System
Flooring Wood, Tile/Brick, Carpet
Fireplaces Number 1
Fireplaces Type Stone
Equipment Cooktop, Oven - Wall, Oven - Double, Oven - Self Cleaning, Dishwasher, Energy Efficient Appliances, Built-In Microwave
Fireplace Y
Window Features Energy Efficient
Appliance Cooktop, Oven - Wall, Oven - Double, Oven - Self Cleaning, Dishwasher, Energy Efficient Appliances, Built-In Microwave
Heat Source Propane - Leased
Laundry Upper Floor
Exterior
Exterior Feature Deck(s)
Garage Inside Access, Garage Door Opener
Garage Spaces 3.0
Utilities Available Cable TV
Water Access N
Roof Type Shingle
Accessibility None
Porch Deck(s)
Attached Garage 3
Total Parking Spaces 3
Garage Y
Building
Story 2
Foundation Concrete Perimeter
Sewer Public Sewer
Water Public
Architectural Style Traditional
Level or Stories 2
Additional Building Above Grade
Structure Type Cathedral Ceilings,9'+ Ceilings
New Construction Y
Schools
Elementary Schools Greenwood
Middle Schools Kennett
High Schools Kennett
School District Kennett Consolidated
Others
Pets Allowed Y
HOA Fee Include Common Area Maintenance
Senior Community No
Tax ID 62-4-130.36
Ownership Fee Simple
SqFt Source Estimated
Acceptable Financing Conventional
Listing Terms Conventional
Financing Conventional
Special Listing Condition Standard
Pets Description Case by Case Basis
Read Less
Want to know what your home might be worth? Contact us for a FREE valuation!
Our team is ready to help you sell your home for the highest possible price ASAP

Bought with Linda Felicetti • Patterson-Schwartz-Hockessin






