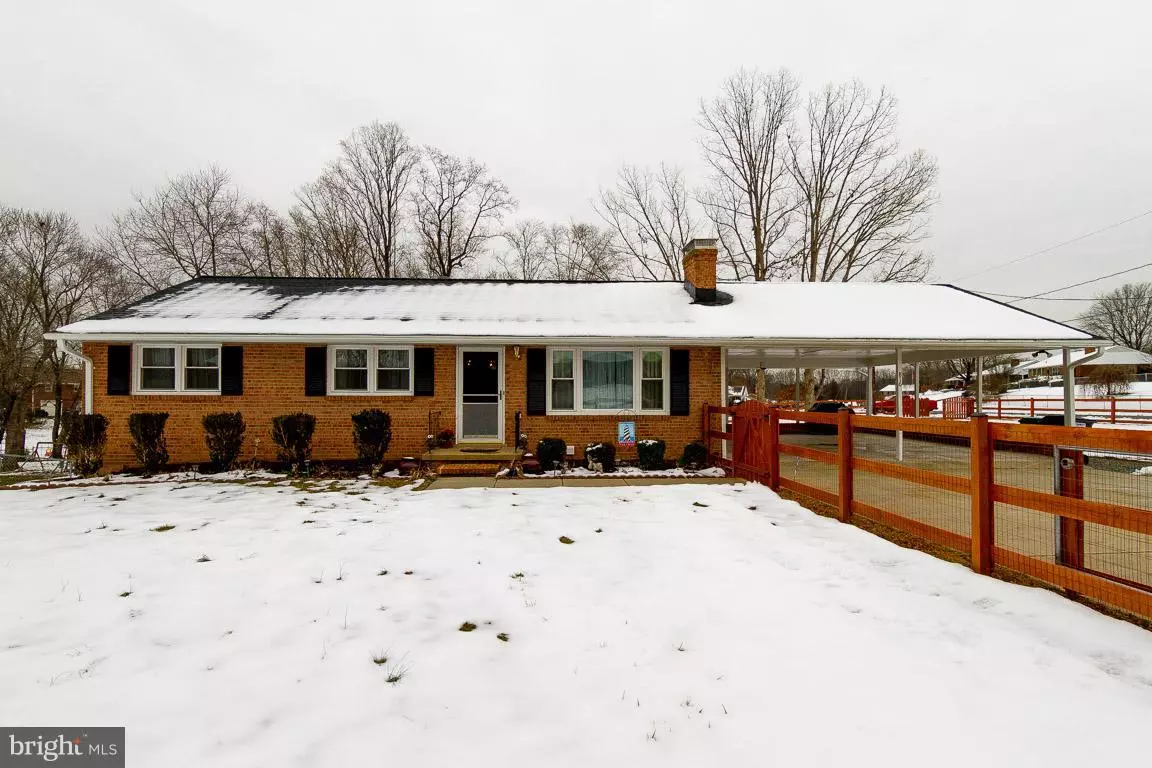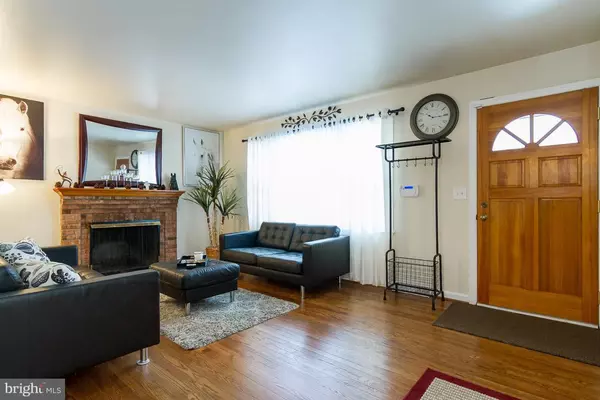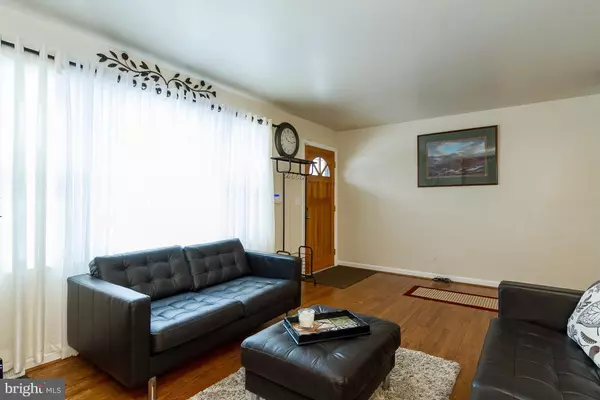$285,000
$285,000
For more information regarding the value of a property, please contact us for a free consultation.
816 CRESTHILL RD Fredericksburg, VA 22405
3 Beds
2 Baths
1,548 SqFt
Key Details
Sold Price $285,000
Property Type Single Family Home
Sub Type Detached
Listing Status Sold
Purchase Type For Sale
Square Footage 1,548 sqft
Price per Sqft $184
Subdivision Mt. Pleasant Estates
MLS Listing ID VAST166150
Sold Date 03/26/19
Style Ranch/Rambler
Bedrooms 3
Full Baths 2
HOA Y/N N
Abv Grd Liv Area 1,161
Originating Board BRIGHT
Year Built 1965
Annual Tax Amount $1,955
Tax Year 2017
Lot Size 0.474 Acres
Acres 0.47
Property Description
Back on the Market!!! Warm and Welcoming 3 Bedroom 2 Bath home in Fredericksburg. Almost 1/2 an acre of fenced in land. Hardwood Floors on the Main Level with Fireplace and a bright light filled Living Room. Updated Basement level with new Kitchenette/Wet Bar. Great sized bedrooms and updated bathrooms including electrical and lighting for modern convenience. Huge Laundry/Utility room. Insulated 1 car Garage great for storage and/or a Workshop. Screened in Porch with amazing views of the expansive Back Yard. This home is perfect for entertaining and relaxing. Move in ready!...New in 2018: 50 year GAF Roof...New Ridge Vents...New Gutters & Gutter Guards... Downspouts...Fascia, Soffits...Chimney Caps...Damper....Horse Fences... New Industrial Gates/Fences... New Commercial Water Heater...Basement Kitchenette/Wet Bar...Garage Insulation...New Fireproof Garage Door...Updated Plumbing throughout...New Whole Basement Pump & Plumbing... New Washer/Dryer & Utility Sink... Updated Electrical throughout... New HVAC Ducting...New Garage Door & Opener...New Cable in Bedrooms & Basement...New Screens on Screened in Porch....New in 2017: New Double Pane Windows...Wood Floors Refinished...New HVAC & AC.
Location
State VA
County Stafford
Zoning R1
Rooms
Other Rooms Kitchen
Basement Full
Main Level Bedrooms 3
Interior
Interior Features Kitchen - Country, Kitchen - Island, Pantry, Kitchenette
Heating Heat Pump(s)
Cooling Heat Pump(s)
Fireplaces Number 1
Equipment Disposal, Dryer, Cooktop, Oven - Wall, Washer, Refrigerator
Fireplace Y
Appliance Disposal, Dryer, Cooktop, Oven - Wall, Washer, Refrigerator
Heat Source Electric
Laundry Basement
Exterior
Parking Features Garage - Rear Entry, Inside Access, Additional Storage Area
Garage Spaces 3.0
Water Access N
Accessibility None
Attached Garage 1
Total Parking Spaces 3
Garage Y
Building
Story 2
Sewer Public Sewer
Water Public
Architectural Style Ranch/Rambler
Level or Stories 2
Additional Building Above Grade, Below Grade
New Construction N
Schools
Elementary Schools Falmouth
Middle Schools Edward E. Drew
High Schools Stafford
School District Stafford County Public Schools
Others
Senior Community No
Tax ID 46-D-2- -36
Ownership Fee Simple
SqFt Source Assessor
Special Listing Condition Standard
Read Less
Want to know what your home might be worth? Contact us for a FREE valuation!
Our team is ready to help you sell your home for the highest possible price ASAP

Bought with Bruce E Toliver • At Home Realty






