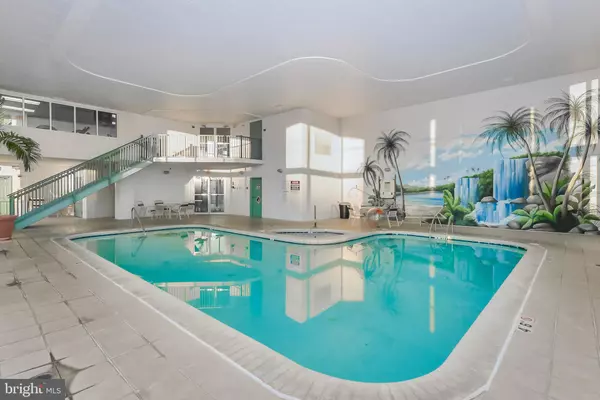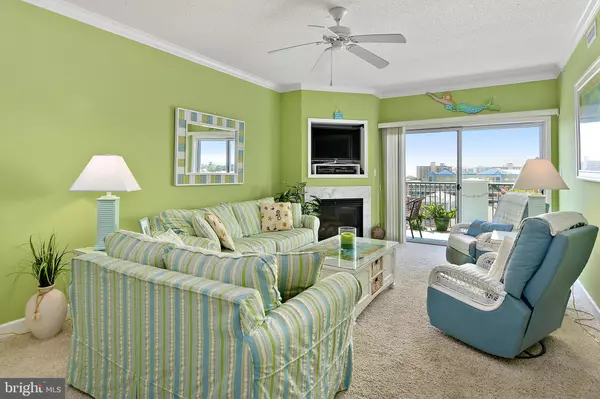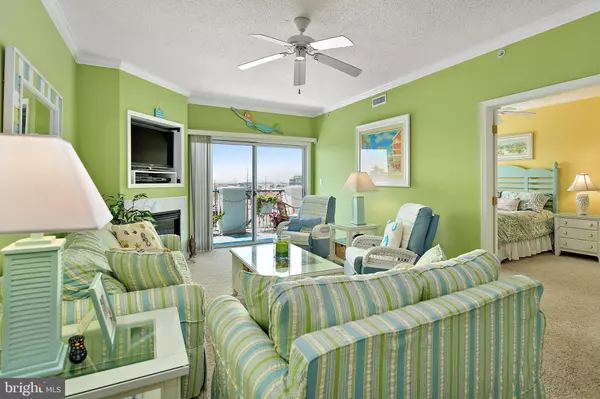$406,000
$424,900
4.4%For more information regarding the value of a property, please contact us for a free consultation.
14000 COASTAL HWY #603 Ocean City, MD 21842
3 Beds
3 Baths
1,679 SqFt
Key Details
Sold Price $406,000
Property Type Condo
Sub Type Condo/Co-op
Listing Status Sold
Purchase Type For Sale
Square Footage 1,679 sqft
Price per Sqft $241
Subdivision Caine Woods
MLS Listing ID 1002513608
Sold Date 03/29/19
Style Unit/Flat
Bedrooms 3
Full Baths 3
Condo Fees $1,854/qua
HOA Y/N N
Abv Grd Liv Area 1,679
Originating Board BRIGHT
Year Built 2004
Annual Tax Amount $5,146
Tax Year 2017
Property Description
Ocean Block 3BR/3BA is steps to the ocean and is being SOLD fully furnished. As you walk in the front door you will love the space and size of this beautiful condo. The large kitchen is sure to delight the chef in your family. The kitchen flows to the dining area and living room with a gas fireplace for year round enjoyment. There is a large deck off the family room and master bedroom offering breathtaking ocean views. The deck has southern exposure making it the perfect year round retreat. The master is oversize with 2 closets and a large master bath with shower and jacuzzi tub. There are 2 additional bedrooms, 2 more bathrooms and a large full size laundry room. The upgrades include custom mural, extensive millwork & updated kitchen. Enjoy the indoor pool, fitness center, and rooftop sundeck terrace for year round enjoyment! North Ocean City location close to DE line. Close to many restaurants and shops. Come take a look today and make memories that last a lifetime. Unit has 2 refrigerator's and newer oversized washer and dryer.
Location
State MD
County Worcester
Area Ocean Block (82)
Zoning RESIDENTIAL
Rooms
Main Level Bedrooms 3
Interior
Interior Features Ceiling Fan(s), Combination Kitchen/Dining, Combination Dining/Living, Combination Kitchen/Living, Elevator, Entry Level Bedroom, Floor Plan - Open, Primary Bath(s), Sprinkler System, WhirlPool/HotTub, Window Treatments
Heating Central
Cooling Central A/C
Equipment Dishwasher, Disposal, Dryer, Oven/Range - Electric, Built-In Microwave, Water Heater, Washer, Refrigerator
Fireplace Y
Appliance Dishwasher, Disposal, Dryer, Oven/Range - Electric, Built-In Microwave, Water Heater, Washer, Refrigerator
Heat Source Electric
Laundry Dryer In Unit, Washer In Unit
Exterior
Exterior Feature Balcony, Terrace, Roof
Parking On Site 2
Amenities Available Fitness Center, Hot tub, Pool - Indoor, Sauna
Water Access N
View Water, Ocean
Accessibility Elevator
Porch Balcony, Terrace, Roof
Garage N
Building
Story 1
Unit Features Mid-Rise 5 - 8 Floors
Sewer Public Sewer
Water Public
Architectural Style Unit/Flat
Level or Stories 1
Additional Building Above Grade, Below Grade
New Construction N
Schools
Elementary Schools Ocean City
Middle Schools Berlin
High Schools Stephen Decatur
School District Worcester County Public Schools
Others
HOA Fee Include Common Area Maintenance,Ext Bldg Maint
Senior Community No
Tax ID 10-428602
Ownership Fee Simple
SqFt Source Estimated
Acceptable Financing Conventional, Cash
Horse Property N
Listing Terms Conventional, Cash
Financing Conventional,Cash
Special Listing Condition Standard
Read Less
Want to know what your home might be worth? Contact us for a FREE valuation!
Our team is ready to help you sell your home for the highest possible price ASAP

Bought with Chris Jett • Vantage Resort Realty-52






