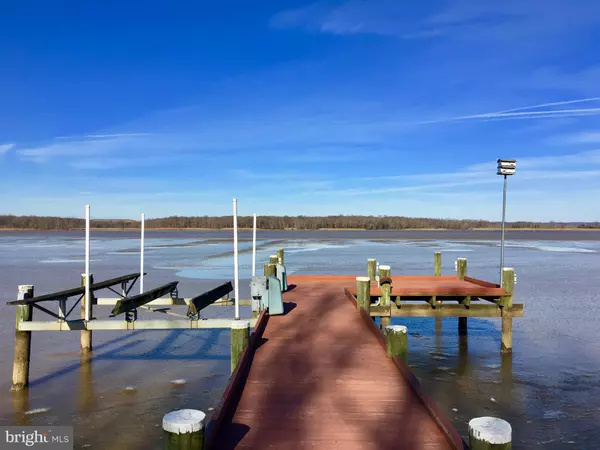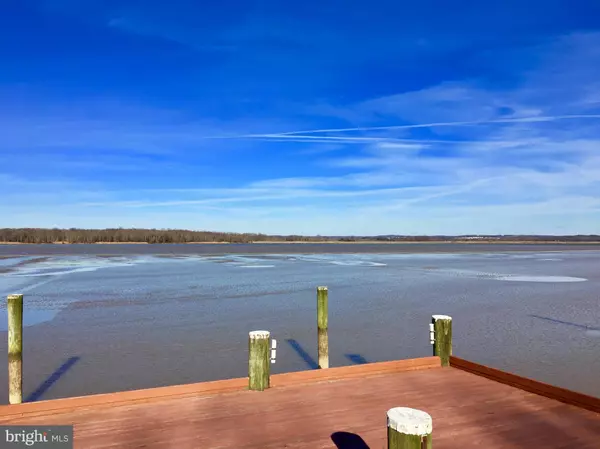$460,000
$460,000
For more information regarding the value of a property, please contact us for a free consultation.
6928 NORTH RIVER DR Middle River, MD 21220
3 Beds
4 Baths
1,764 SqFt
Key Details
Sold Price $460,000
Property Type Single Family Home
Sub Type Detached
Listing Status Sold
Purchase Type For Sale
Square Footage 1,764 sqft
Price per Sqft $260
Subdivision Harewood Park
MLS Listing ID MDBC333074
Sold Date 03/29/19
Style Contemporary
Bedrooms 3
Full Baths 2
Half Baths 2
HOA Y/N N
Abv Grd Liv Area 1,764
Originating Board BRIGHT
Year Built 1993
Annual Tax Amount $4,182
Tax Year 2018
Lot Size 0.301 Acres
Acres 0.3
Property Description
Beautiful Waterfront Home w/ bright open design offers fabulous water views & gorgeous sunsets from your Living Room, Dining Room, Kitchen, Sunroom and Screened Porch. Move-in and enjoy, exceptional condition with spectacular waterfront setting includes 1,764 fin sq. ft. above grade, beautiful hardwood floors, crown moldings, high ceilings, recessed lights, ceiling fans, built-in speakers and numerous recent updates including new roof; 2018, water heater; 2016, most windows along with plantation shutters; 2016, New HVAC; 2013, and so much more. Great set up for water activities with 125 foot pier, and expansive open lower level (27'x 51') offers lots of opportunities & extra space for additional vehicle and boat. Screened porch opens to rear yard for entertaining and cookouts by the water. Private location w/ no through traffic and easy access.
Location
State MD
County Baltimore
Zoning RESIDENTIAL
Direction South
Rooms
Other Rooms Living Room, Dining Room, Primary Bedroom, Kitchen, Foyer, Sun/Florida Room, Other, Utility Room, Bathroom 2, Primary Bathroom, Half Bath, Screened Porch
Basement Daylight, Full
Main Level Bedrooms 3
Interior
Interior Features Attic, Ceiling Fan(s), Combination Dining/Living, Crown Moldings, Dining Area, Entry Level Bedroom, Floor Plan - Open, Kitchen - Gourmet, Kitchen - Island, Primary Bath(s), Pantry, Recessed Lighting, Wainscotting, Window Treatments, Wood Floors, Other, Cedar Closet(s)
Hot Water Electric
Heating Central, Heat Pump(s), Programmable Thermostat, Other, Forced Air
Cooling Central A/C, Ceiling Fan(s)
Flooring Hardwood
Equipment Built-In Microwave, Dishwasher, Disposal, Dryer - Electric, Exhaust Fan, Microwave, Oven - Self Cleaning, Oven/Range - Electric, Refrigerator, Stainless Steel Appliances, Washer, Water Heater
Furnishings Yes
Fireplace N
Window Features Casement,Double Pane,Replacement,Screens
Appliance Built-In Microwave, Dishwasher, Disposal, Dryer - Electric, Exhaust Fan, Microwave, Oven - Self Cleaning, Oven/Range - Electric, Refrigerator, Stainless Steel Appliances, Washer, Water Heater
Heat Source Electric
Laundry Washer In Unit, Dryer In Unit, Main Floor
Exterior
Exterior Feature Brick, Porch(es), Screened, Enclosed
Garage Additional Storage Area, Garage Door Opener, Oversized, Other
Garage Spaces 6.0
Fence Split Rail
Utilities Available Cable TV, Sewer Available, Water Available, Phone Connected
Waterfront Description Private Dock Site
Water Access Y
Water Access Desc Boat - Powered,Canoe/Kayak,Fishing Allowed,Private Access,Swimming Allowed
View Panoramic, Scenic Vista, Water
Roof Type Asphalt,Shingle
Accessibility 48\"+ Halls, 32\"+ wide Doors, Doors - Swing In, Mobility Improvements, Ramp - Main Level, Roll-in Shower, Other
Porch Brick, Porch(es), Screened, Enclosed
Attached Garage 2
Total Parking Spaces 6
Garage Y
Building
Lot Description Bulkheaded, Landscaping, Level, Rear Yard, Other
Story 2
Sewer Public Sewer
Water Public
Architectural Style Contemporary
Level or Stories 2
Additional Building Above Grade, Below Grade
Structure Type Dry Wall,High
New Construction N
Schools
School District Baltimore County Public Schools
Others
Senior Community No
Tax ID 04152100014011
Ownership Fee Simple
SqFt Source Estimated
Security Features Monitored,Security System
Special Listing Condition Standard
Read Less
Want to know what your home might be worth? Contact us for a FREE valuation!
Our team is ready to help you sell your home for the highest possible price ASAP

Bought with Arielle Gulywasz • ExecuHome Realty






