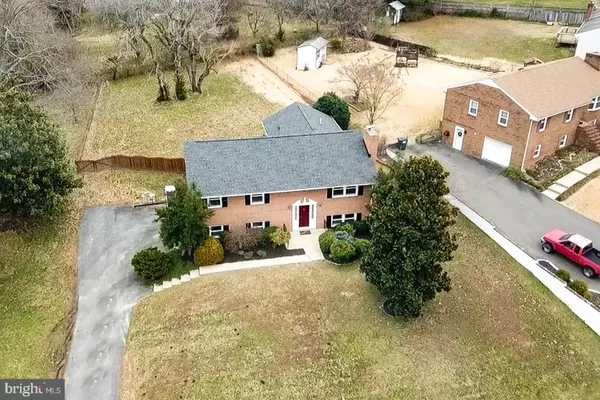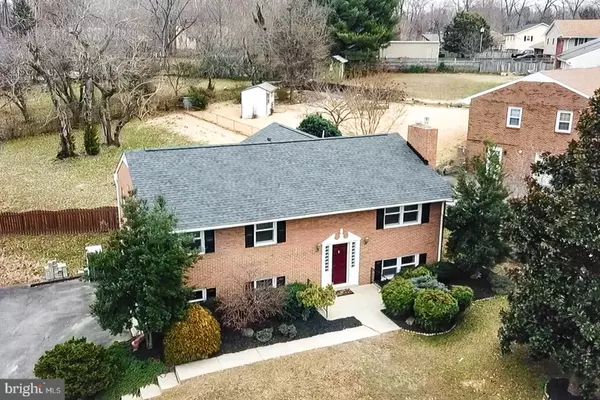$285,000
$285,000
For more information regarding the value of a property, please contact us for a free consultation.
219 TAYLOR ST Fredericksburg, VA 22405
3 Beds
3 Baths
1,543 SqFt
Key Details
Sold Price $285,000
Property Type Single Family Home
Sub Type Detached
Listing Status Sold
Purchase Type For Sale
Square Footage 1,543 sqft
Price per Sqft $184
Subdivision North Ferry Farms
MLS Listing ID VAST169122
Sold Date 04/05/19
Style Split Level
Bedrooms 3
Full Baths 2
Half Baths 1
HOA Y/N N
Abv Grd Liv Area 1,543
Originating Board BRIGHT
Year Built 1972
Annual Tax Amount $2,281
Tax Year 2017
Lot Size 0.410 Acres
Acres 0.41
Property Description
LOCATION, LOCATION, LOCATION! MOVE IN READY. GREAT NEIGHBORHOOD AND NO HOA. ALL BRICK HOME ON LARGE LOT WITH REAR FENCE IN YARD. NEW ARCHITECTURAL ROOF. BEAUTIFUL LANDSCAPING THROUGHOUT THE ENTIRE PROPERTY. WALK INTO ALL NEW INTERIOR PAINT, NEW FLOORING, BATHROOMS AND KITCHEN HAVE BEEN UPDATED IN THE LAST 5 YEARS. MASTER BATH HAS TILE SURROUND SHOWER, TILE FLOOR, AND RAISED VANITY. HALL BATHROOM HAS TILE SURROUNDING THE BATHTUB, TILE FLOOR, RAISED VANITY. UPDATED KITCHEN CABINETS WITH STAINLESS STEEL APPLIANCES, TILE FLOOR. GAS HEAT, GAS RANGE, AND GAS WATER HEATER. TWO FIREPLACES, MORNING ROOM/ FLORIDA ROOM. AN ABUNDANCE OF SPACE AND STORAGE. PREMIUM HOME WARRANTY. THIS IS A MUST SEE HOME!
Location
State VA
County Stafford
Zoning R1
Rooms
Other Rooms Living Room, Dining Room, Primary Bedroom, Bedroom 2, Bedroom 3, Kitchen, Family Room, Den, Sun/Florida Room, Laundry
Basement Fully Finished, Garage Access, Heated, Improved, Interior Access, Shelving, Windows, Workshop
Interior
Interior Features Carpet, Ceiling Fan(s), Central Vacuum, Floor Plan - Open
Hot Water Natural Gas
Heating Forced Air
Cooling Central A/C
Flooring Fully Carpeted
Fireplaces Number 2
Equipment Built-In Microwave, Dryer - Electric, Disposal, Dishwasher, Icemaker, Refrigerator, Washer
Fireplace Y
Appliance Built-In Microwave, Dryer - Electric, Disposal, Dishwasher, Icemaker, Refrigerator, Washer
Heat Source Natural Gas
Laundry Lower Floor
Exterior
Parking Features Garage Door Opener, Garage - Front Entry, Built In, Basement Garage, Additional Storage Area, Covered Parking, Inside Access, Oversized
Garage Spaces 2.0
Fence Rear
Water Access N
Roof Type Architectural Shingle
Street Surface Black Top
Accessibility Other
Road Frontage Public
Attached Garage 2
Total Parking Spaces 2
Garage Y
Building
Story 2
Sewer Public Sewer
Water Public
Architectural Style Split Level
Level or Stories 2
Additional Building Above Grade, Below Grade
Structure Type Dry Wall
New Construction N
Schools
Elementary Schools Ferry Farm
Middle Schools Dixon-Smith
High Schools Stafford
School District Stafford County Public Schools
Others
Senior Community No
Tax ID 54-M-1- -100
Ownership Fee Simple
SqFt Source Estimated
Special Listing Condition Standard
Read Less
Want to know what your home might be worth? Contact us for a FREE valuation!
Our team is ready to help you sell your home for the highest possible price ASAP

Bought with April Dawn Amezquita • 1st Choice Better Homes & Land, LC






