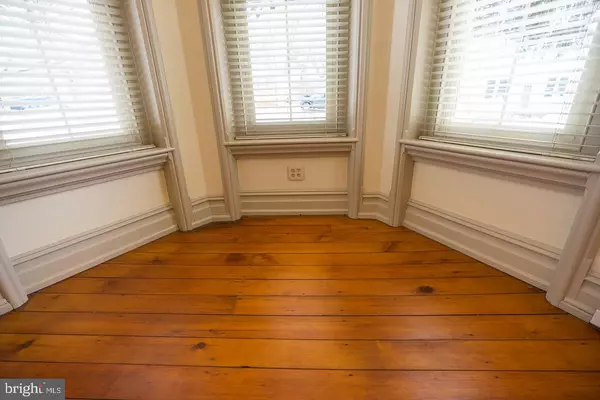$355,000
$349,900
1.5%For more information regarding the value of a property, please contact us for a free consultation.
3646 STATION AVE Center Valley, PA 18034
5 Beds
3 Baths
3,083 SqFt
Key Details
Sold Price $355,000
Property Type Single Family Home
Sub Type Detached
Listing Status Sold
Purchase Type For Sale
Square Footage 3,083 sqft
Price per Sqft $115
Subdivision None Available
MLS Listing ID PALH110412
Sold Date 04/09/19
Style Victorian
Bedrooms 5
Full Baths 3
HOA Y/N N
Abv Grd Liv Area 3,083
Originating Board BRIGHT
Year Built 1880
Annual Tax Amount $4,564
Tax Year 2018
Lot Size 0.275 Acres
Acres 0.28
Lot Dimensions 100.00 x 120.00
Property Description
We are pleased to offer this 4/5 Br, 3 bath 4100 sq. ft. stately Victorian home, featuring the charm & ambiance of yesteryear with the amenities of today. Located on a mature lot in the historic village of Center Valley, it offers a great location conv. to DeSales, local schools & churches, I-78, & the rail trail. Prepare Emeril s recipes in the updated kitchen (newer cabinets, Corian ctrtp, tile bksplsh, F/P w/grill), & entertain royally in the expansive DR (with wd stove) & LR (with stone FP). Take guests to the 3rd flr to shoot pool or go to the trex-style deck for hot tub time or star gazing. Later, retire to the MBR suite with its gas FP for a good night s rest. 1st flr. Office or addit BR with full bath nearby (multigenerational living?) and addit 1st flr study/craft rm as well. Arch details abound-some original flrs., beautiful moldings, Victorian sleeping porch & more. Gas heat, C/A, 200 amp elec. 2 car gar for your Model T & Olds. Move-in ready-incredible!
Location
State PA
County Lehigh
Area Upper Saucon Twp (12322)
Zoning R-2
Rooms
Other Rooms Living Room, Dining Room, Primary Bedroom, Bedroom 2, Bedroom 3, Bedroom 4, Kitchen, Family Room, Study, Office, Bathroom 2, Primary Bathroom, Additional Bedroom
Basement Partial
Main Level Bedrooms 1
Interior
Interior Features Chair Railings, Crown Moldings, Double/Dual Staircase, Kitchen - Eat-In, Primary Bath(s), Skylight(s), Upgraded Countertops, WhirlPool/HotTub, Wood Floors, Stove - Wood
Heating Hot Water
Cooling Central A/C
Fireplaces Number 2
Fireplaces Type Gas/Propane
Equipment Built-In Range, Dishwasher, Microwave, Oven/Range - Electric, Water Heater
Furnishings No
Fireplace Y
Appliance Built-In Range, Dishwasher, Microwave, Oven/Range - Electric, Water Heater
Heat Source Natural Gas
Laundry Basement
Exterior
Exterior Feature Porch(es), Balcony, Deck(s)
Parking Features Garage - Front Entry, Garage Door Opener
Garage Spaces 7.0
Water Access N
Accessibility Ramp - Main Level
Porch Porch(es), Balcony, Deck(s)
Total Parking Spaces 7
Garage Y
Building
Lot Description Corner
Story 3+
Sewer On Site Septic
Water Public
Architectural Style Victorian
Level or Stories 3+
Additional Building Above Grade, Below Grade
New Construction N
Schools
School District Southern Lehigh
Others
Senior Community No
Tax ID 642444420886-00001
Ownership Fee Simple
SqFt Source Assessor
Acceptable Financing Conventional, FHA, VA, Cash
Horse Property N
Listing Terms Conventional, FHA, VA, Cash
Financing Conventional,FHA,VA,Cash
Special Listing Condition Standard
Read Less
Want to know what your home might be worth? Contact us for a FREE valuation!
Our team is ready to help you sell your home for the highest possible price ASAP

Bought with Michael Blum • Weichert Realtors






