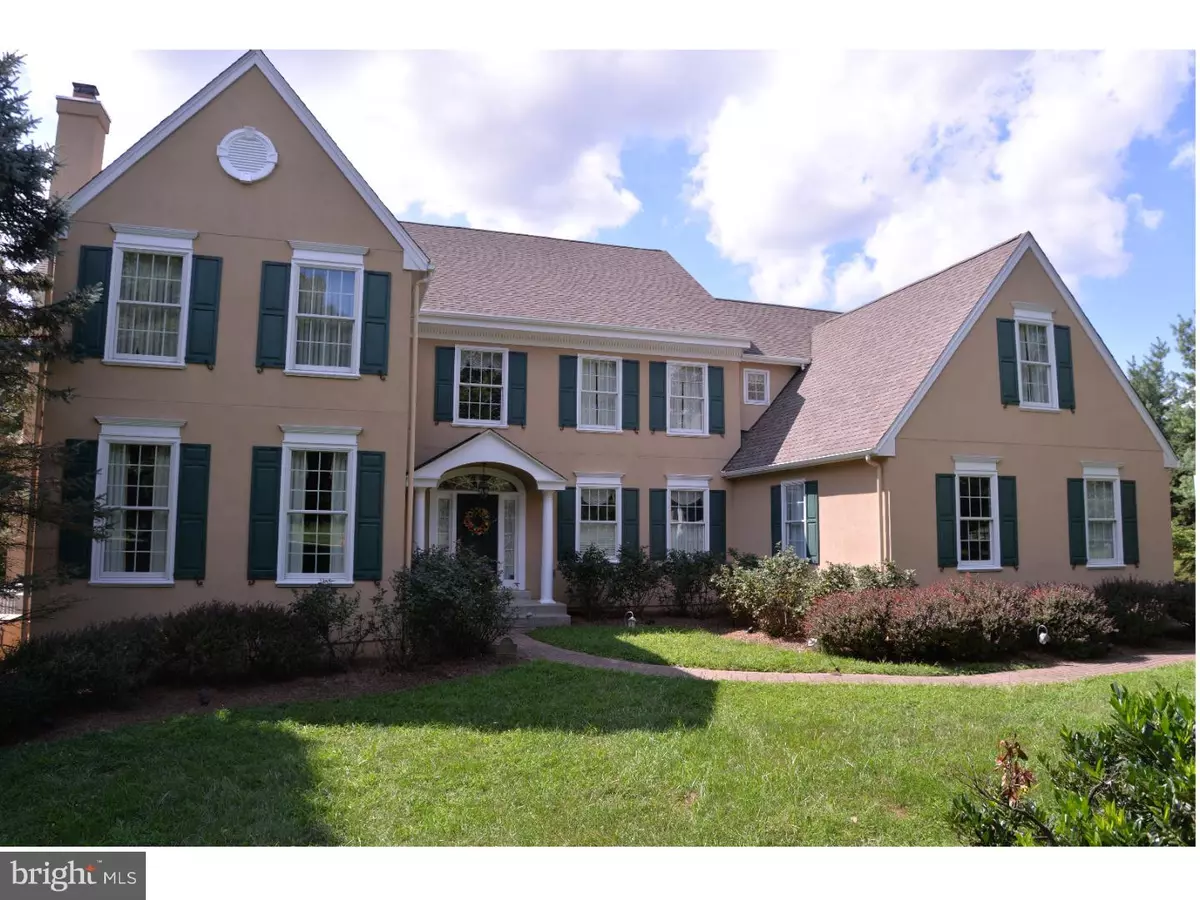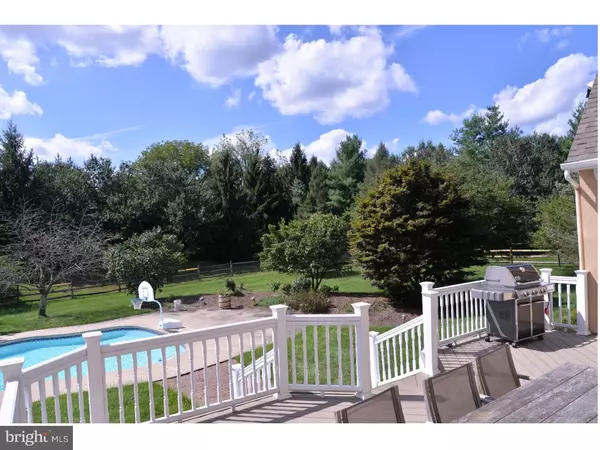$1,200,000
$1,250,000
4.0%For more information regarding the value of a property, please contact us for a free consultation.
1490 EAVES SPRING RD Malvern, PA 19355
4 Beds
5 Baths
6,487 SqFt
Key Details
Sold Price $1,200,000
Property Type Single Family Home
Sub Type Detached
Listing Status Sold
Purchase Type For Sale
Square Footage 6,487 sqft
Price per Sqft $184
Subdivision Turnbridge
MLS Listing ID PACT418456
Sold Date 04/12/19
Style Traditional
Bedrooms 4
Full Baths 4
Half Baths 1
HOA Fees $150/ann
HOA Y/N Y
Abv Grd Liv Area 6,487
Originating Board BRIGHT
Year Built 1996
Annual Tax Amount $17,926
Tax Year 1018
Lot Size 1.100 Acres
Acres 1.1
Lot Dimensions NA
Property Description
This stately Turnbridge colonial in Tredyffrin-Easttown School District shows like new inside & out. The original kitchen has been completely renovated into a gourmet cook's delight with beautiful granite counter tops, island, top-of-the-line cabinetry & attention to every detail in design. A sub-zero refrigerator, Wolf range and Wolf double ovens, built in microwave and wine fridge complete this extraordinary renovation. This home has many dramatic features including a two-story entrance, vaulted ceilings, cathedral windows, quality mill work and flooring, exterior accent lighting & a back-up whole house generator. The master suite consists of a large living space with separate sitting area, bath with shower and separate whirlpool tub and a huge walk-in closet. Three other bedrooms complete the 2nd floor with one bedroom including a private bath, and the other two bedrooms sharing an additional hall bath. The walk out basement features a spacious play area which includes a wet bar, wine cellar, full bathroom, exercise area, and many windows for plenty of light. The flat backyard is wonderfully landscaped and private with a pool, spa and deck. The front of the house faces open space which adds to privacy and leads to walking trails and a tennis court. Complete stucco remediation has already been performed, along with windows replaced and a newer roof. New carpet throughout first floor and the basement. Be in for summer to enjoy the pool!
Location
State PA
County Chester
Area Tredyffrin Twp (10343)
Zoning RESIDENTIAL
Rooms
Other Rooms Living Room, Dining Room, Primary Bedroom, Bedroom 2, Bedroom 3, Kitchen, Family Room, Bedroom 1, Laundry, Other, Attic
Basement Full, Outside Entrance, Fully Finished
Interior
Interior Features Primary Bath(s), Kitchen - Island, Butlers Pantry, Ceiling Fan(s), WhirlPool/HotTub, Wet/Dry Bar, Kitchen - Eat-In
Hot Water Natural Gas
Heating Forced Air
Cooling Central A/C
Flooring Wood, Carpet, Ceramic Tile
Fireplaces Number 2
Fireplaces Type Marble, Stone, Gas/Propane
Equipment Oven - Wall, Oven - Double
Fireplace Y
Appliance Oven - Wall, Oven - Double
Heat Source Natural Gas
Laundry Main Floor
Exterior
Exterior Feature Deck(s)
Garage Garage - Side Entry, Built In
Garage Spaces 3.0
Fence Other
Pool In Ground
Utilities Available Cable TV
Water Access N
Roof Type Pitched,Shingle
Accessibility None
Porch Deck(s)
Attached Garage 3
Total Parking Spaces 3
Garage Y
Building
Story 2
Foundation Concrete Perimeter
Sewer Public Sewer
Water Public
Architectural Style Traditional
Level or Stories 2
Additional Building Above Grade
Structure Type Cathedral Ceilings,9'+ Ceilings,High
New Construction N
Schools
Elementary Schools Hillside
Middle Schools Valley Forge
High Schools Conestoga Senior
School District Tredyffrin-Easttown
Others
HOA Fee Include Common Area Maintenance
Senior Community No
Tax ID 43-04 -0157.2300
Ownership Fee Simple
SqFt Source Assessor
Acceptable Financing Conventional
Listing Terms Conventional
Financing Conventional
Special Listing Condition Standard
Read Less
Want to know what your home might be worth? Contact us for a FREE valuation!
Our team is ready to help you sell your home for the highest possible price ASAP

Bought with Jeffrey P Silva • Keller Williams Main Line






