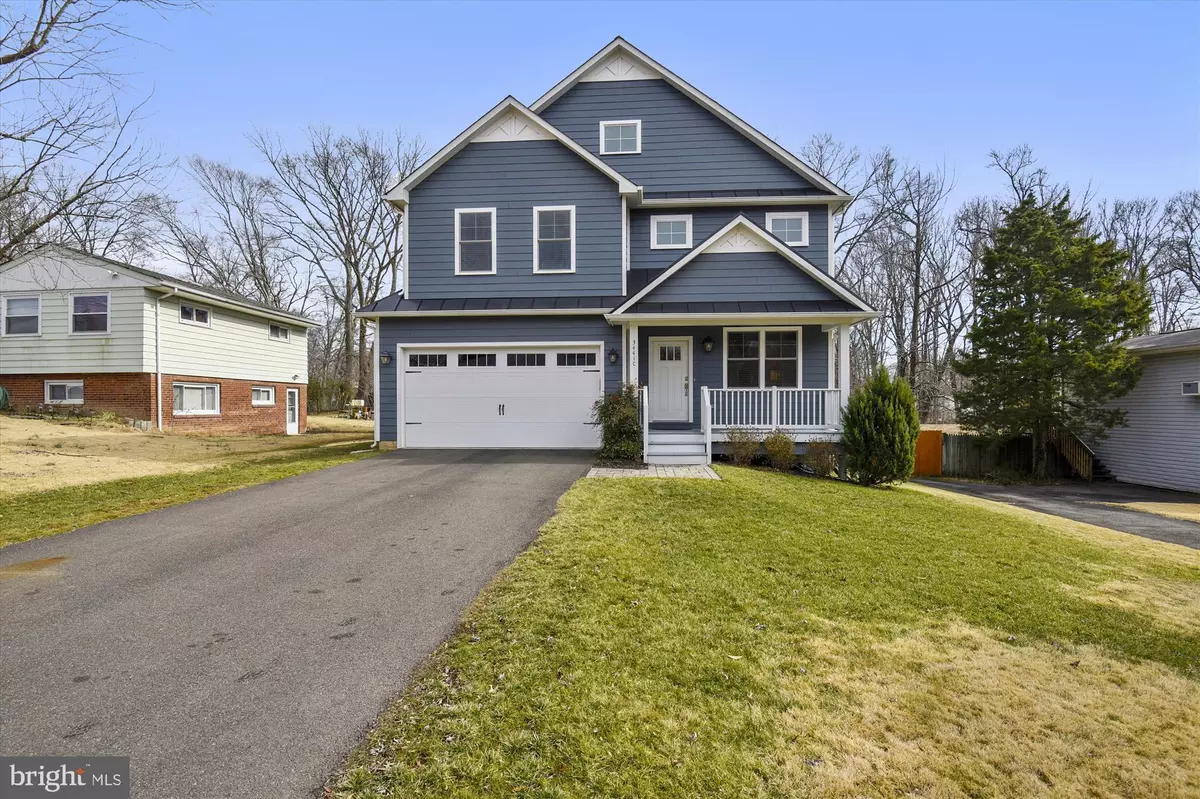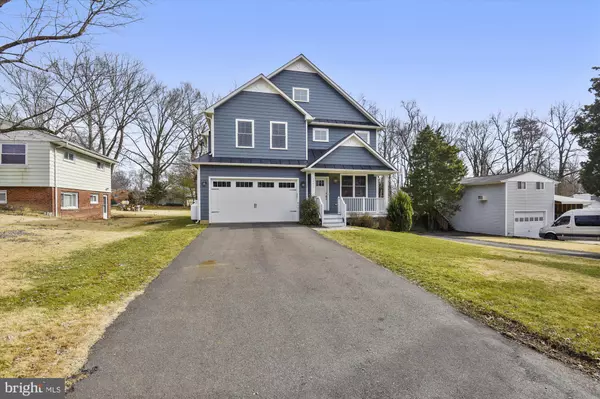$739,000
$739,000
For more information regarding the value of a property, please contact us for a free consultation.
3441-C LITTLE HUNTING CREEK DR Alexandria, VA 22309
5 Beds
4 Baths
4,015 SqFt
Key Details
Sold Price $739,000
Property Type Single Family Home
Sub Type Detached
Listing Status Sold
Purchase Type For Sale
Square Footage 4,015 sqft
Price per Sqft $184
Subdivision Sunny View
MLS Listing ID VAFX993468
Sold Date 04/11/19
Style Craftsman
Bedrooms 5
Full Baths 3
Half Baths 1
HOA Y/N N
Abv Grd Liv Area 2,837
Originating Board BRIGHT
Year Built 2012
Annual Tax Amount $9,251
Tax Year 2019
Lot Size 10,500 Sqft
Acres 0.24
Property Description
This immaculate single-family home in Alexandria is ready for a new owner! Hardwood floors can be found throughout the main level. A formal living room greets you and your guests as you enter the home, followed by a spacious family room. A beautiful see-through stone fireplace divides the family room and dining area without closing in the open layout. High efficiency, stainless steel appliances and granite counter tops in the kitchen allow you to entertain while preparing food. On the upper level, you will find four large bedrooms and two full bathrooms. The master bedroom features two walk-in closets and a private bathroom, complete with a beautiful mosaic tiled soaking bathtub and separate glass enclosed, tiled shower. A fully finished, carpeted basement has so much more to offer! An additional bedroom and full bathroom offer a great place for a guest area or family office. A large rec room offers endless possibilities for additional entertaining space!This stunning, award-winning, custom solar home has the highest standard in low energy building by Earth Craft Homes. With a Home Energy Rating System (HERS) of 38, the electric bill averages $92/month which includes charging an electric car every evening. Conveniently located near lots of shopping and restaurants, the Huntington Metro stop, and major commuting routes makes 3441-C Little Hunting Creek Drive a MUST-SEE home! Come to check out this beauty, you won't regret it!
Location
State VA
County Fairfax
Zoning 130
Rooms
Basement Full, Fully Finished, Rear Entrance, Walkout Stairs
Interior
Interior Features Breakfast Area, Ceiling Fan(s), Combination Kitchen/Dining, Crown Moldings, Dining Area, Efficiency, Family Room Off Kitchen, Floor Plan - Open, Kitchen - Efficiency, Primary Bath(s), Pantry, Recessed Lighting, Upgraded Countertops, Walk-in Closet(s), Water Treat System, Window Treatments, Wood Floors
Hot Water Electric
Heating Heat Pump(s)
Cooling Energy Star Cooling System
Fireplaces Number 1
Fireplaces Type Screen, Gas/Propane, Insert
Equipment Built-In Microwave, Dishwasher, Dryer - Front Loading, Energy Efficient Appliances, ENERGY STAR Clothes Washer, ENERGY STAR Dishwasher, ENERGY STAR Freezer, ENERGY STAR Refrigerator, Humidifier, Oven/Range - Electric, Stainless Steel Appliances, Washer - Front Loading, Water Heater - Solar
Fireplace Y
Window Features Energy Efficient,Insulated
Appliance Built-In Microwave, Dishwasher, Dryer - Front Loading, Energy Efficient Appliances, ENERGY STAR Clothes Washer, ENERGY STAR Dishwasher, ENERGY STAR Freezer, ENERGY STAR Refrigerator, Humidifier, Oven/Range - Electric, Stainless Steel Appliances, Washer - Front Loading, Water Heater - Solar
Heat Source Electric
Laundry Upper Floor
Exterior
Garage Garage Door Opener, Inside Access, Garage - Front Entry
Garage Spaces 4.0
Water Access N
View Garden/Lawn, Trees/Woods
Accessibility None
Attached Garage 2
Total Parking Spaces 4
Garage Y
Building
Story 3+
Sewer Public Sewer
Water Public
Architectural Style Craftsman
Level or Stories 3+
Additional Building Above Grade, Below Grade
New Construction N
Schools
Elementary Schools Riverside
Middle Schools Whitman
High Schools Mount Vernon
School District Fairfax County Public Schools
Others
Senior Community No
Tax ID 1014 14 0033B
Ownership Fee Simple
SqFt Source Estimated
Special Listing Condition Standard
Read Less
Want to know what your home might be worth? Contact us for a FREE valuation!
Our team is ready to help you sell your home for the highest possible price ASAP

Bought with Colleen M Pavlick • Century 21 Redwood Realty






