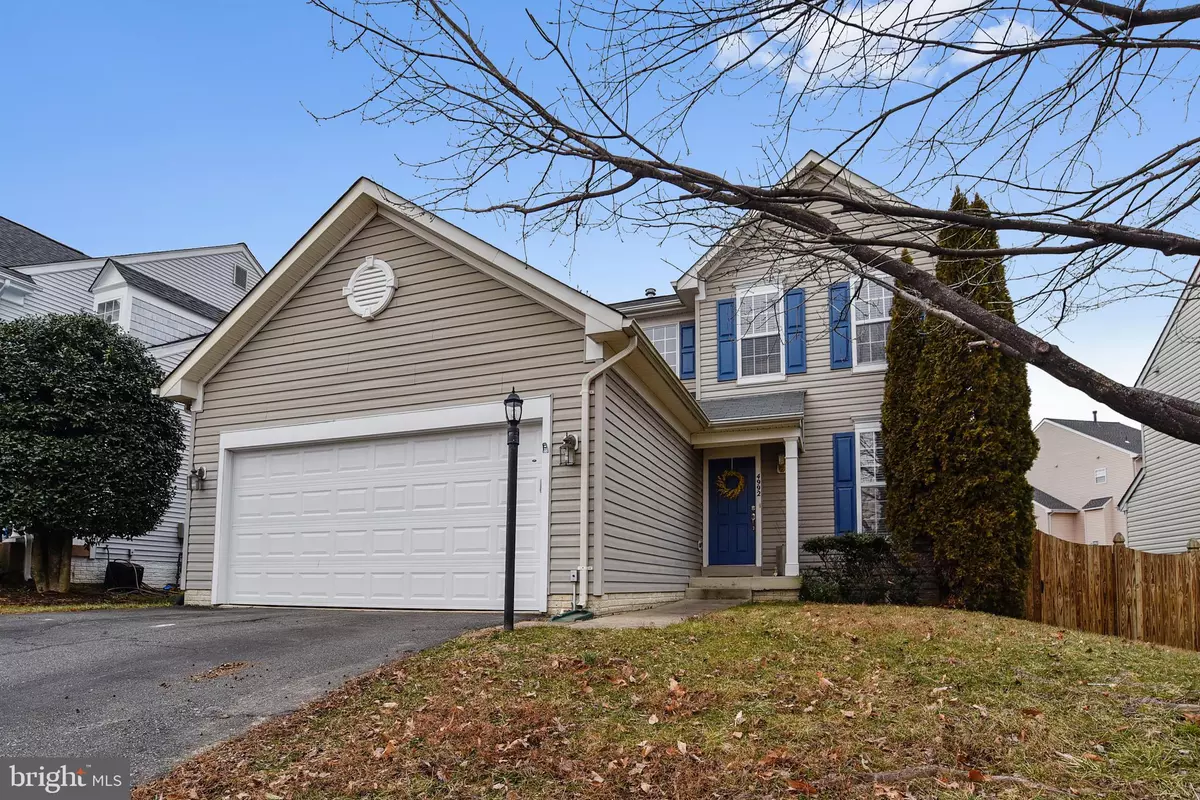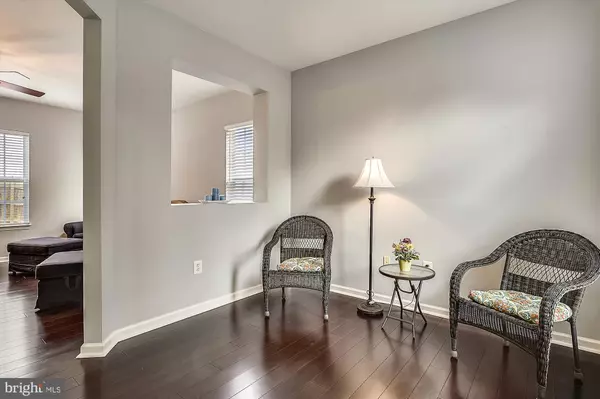$395,000
$400,000
1.3%For more information regarding the value of a property, please contact us for a free consultation.
4992 BREEZE WAY Dumfries, VA 22025
3 Beds
3 Baths
2,261 SqFt
Key Details
Sold Price $395,000
Property Type Single Family Home
Sub Type Detached
Listing Status Sold
Purchase Type For Sale
Square Footage 2,261 sqft
Price per Sqft $174
Subdivision Southlake At Montclair
MLS Listing ID VAPW391102
Sold Date 04/22/19
Style Craftsman
Bedrooms 3
Full Baths 2
Half Baths 1
HOA Fees $83/mo
HOA Y/N Y
Abv Grd Liv Area 1,644
Originating Board BRIGHT
Year Built 2000
Annual Tax Amount $4,679
Tax Year 2018
Lot Size 5,049 Sqft
Acres 0.12
Property Description
Prime location in sought after Southlake Montclair! Beautifully maintained with fresh designer paint throughout. Gorgeous bamboo flooring stretches through the main and upper levels. Crisp white kitchen opens to the family room. Fully finished lower level has new fluffy grey carpets with bonus home office and adjacent full bath, perfect for guests! Plenty of storage and room for everyone! Fully-fenced back yard with paver patio perfect for entertaining or just enjoying the outdoor space. Walk to the POOL and TENNIS and the rec center...all inlcuded in your HOA amenities! The new state of the art library is just down the street next to dining and shopping. Lake Montclair's community is situated around a 109 acre lake with three private sandy beaches for swimming, fishing and boating fun all year. The Montclair Country Club offers golf memberships too! Trifecta School district: Ashland/Benton/FPHS! Easy walk to the commuter bus, just 2 stops before the direct trip to the Pentagon/DC! SPECIAL FINANCING AVAILABLE!
Location
State VA
County Prince William
Zoning RPC
Rooms
Other Rooms Living Room, Primary Bedroom, Bedroom 2, Kitchen, Family Room, Den, Bedroom 1, Bathroom 1, Half Bath
Basement Other, Connecting Stairway, Daylight, Partial, Fully Finished, Improved, Heated, Interior Access, Windows
Interior
Interior Features Attic, Breakfast Area, Carpet, Ceiling Fan(s), Combination Kitchen/Living, Dining Area, Family Room Off Kitchen, Floor Plan - Open, Kitchen - Eat-In, Kitchen - Table Space, Primary Bath(s), Pantry, Recessed Lighting, Wood Floors
Heating Heat Pump(s)
Cooling Central A/C
Flooring Hardwood
Equipment Built-In Microwave, Dishwasher, Dryer, Oven/Range - Gas, Refrigerator, Washer
Furnishings No
Fireplace N
Appliance Built-In Microwave, Dishwasher, Dryer, Oven/Range - Gas, Refrigerator, Washer
Heat Source Natural Gas
Laundry Main Floor
Exterior
Exterior Feature Patio(s)
Garage Spaces 2.0
Amenities Available Bank / Banking On-site, Bar/Lounge, Basketball Courts, Beach, Beauty Salon, Boat Dock/Slip, Common Grounds, Convenience Store, Day Care, Golf Course Membership Available, Golf Course, Jog/Walk Path, Lake, Library, Meeting Room, Picnic Area, Pier/Dock, Pool - Outdoor, Recreational Center, Tennis Courts, Tot Lots/Playground, Volleyball Courts, Water/Lake Privileges
Water Access N
Accessibility None
Porch Patio(s)
Total Parking Spaces 2
Garage N
Building
Story 3+
Sewer Public Sewer
Water Public
Architectural Style Craftsman
Level or Stories 3+
Additional Building Above Grade, Below Grade
New Construction N
Schools
Elementary Schools Ashland
Middle Schools Benton
High Schools Forest Park
School District Prince William County Public Schools
Others
HOA Fee Include Management,Pier/Dock Maintenance,Pool(s),Recreation Facility
Senior Community No
Tax ID 8090-88-9094
Ownership Fee Simple
SqFt Source Assessor
Special Listing Condition Standard
Read Less
Want to know what your home might be worth? Contact us for a FREE valuation!
Our team is ready to help you sell your home for the highest possible price ASAP

Bought with Kendell A Walker • Redfin Corporation






