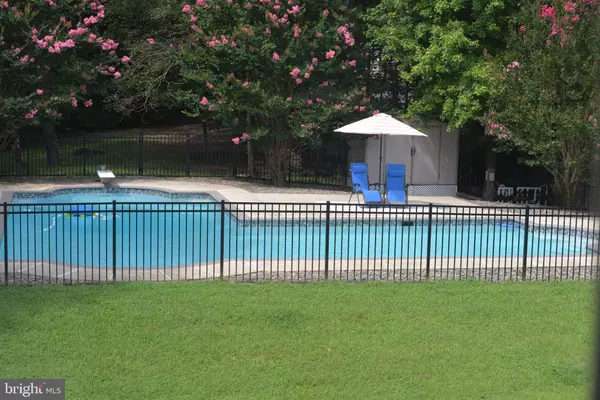$575,000
$585,000
1.7%For more information regarding the value of a property, please contact us for a free consultation.
9160 MEGATHA LN Owings, MD 20736
4 Beds
3 Baths
3,117 SqFt
Key Details
Sold Price $575,000
Property Type Single Family Home
Sub Type Detached
Listing Status Sold
Purchase Type For Sale
Square Footage 3,117 sqft
Price per Sqft $184
Subdivision Cabin Branch
MLS Listing ID MDCA164986
Sold Date 04/24/19
Style Colonial
Bedrooms 4
Full Baths 2
Half Baths 1
HOA Y/N N
Abv Grd Liv Area 3,117
Originating Board BRIGHT
Year Built 1999
Annual Tax Amount $5,479
Tax Year 2018
Lot Size 1.080 Acres
Acres 1.08
Property Description
Just what you have been looking for! Great Owings location, ready to move right into, and a gorgeous pool for the family and guests! Beautiful refinished hardwoods on the first floor, and upstairs features upgraded wood-style flooring. You are going to love the remodeled master bath with lovely sliding doors that allow the light to come in! The kitchen features a large amount of maple cabinets, solid surface counters, and upgraded stainless appliances. There is a pellet stove in the family room, heat pump, and warm oil heating as back up. Lower level is a walk-out basement that is unfinished and ready for your design. The pool out back is extra large (42,000 gal) and has a great paver deck--all fenced-in for the little ones! Pool depth is 9 feet on one end and 3.5 feet on the shallow end--perfect for enjoying the sunshine! Reverse Osmosis system. Very well maintained. No houses on one side and only one neighbor in view--tons of privacy and perfect for entertaining! Covenants and restrictions apply, however, NO HOA!
Location
State MD
County Calvert
Zoning RUR
Rooms
Other Rooms Living Room, Dining Room, Primary Bedroom, Bedroom 2, Bedroom 3, Bedroom 4, Kitchen, Family Room, Basement, Laundry, Office, Bathroom 1, Primary Bathroom, Half Bath
Basement Full, Rough Bath Plumb, Unfinished
Interior
Interior Features Attic, Breakfast Area, Carpet, Ceiling Fan(s), Central Vacuum, Chair Railings, Dining Area, Crown Moldings, Family Room Off Kitchen, Floor Plan - Open, Formal/Separate Dining Room, Kitchen - Eat-In, Kitchen - Island, Kitchen - Table Space, Primary Bath(s), Recessed Lighting, Pantry, Wood Floors, Walk-in Closet(s)
Heating Heat Pump(s), Forced Air
Cooling Central A/C, Heat Pump(s)
Flooring Hardwood, Carpet, Ceramic Tile, Vinyl
Fireplaces Number 1
Equipment Built-In Microwave, Central Vacuum, Cooktop, Dishwasher, Exhaust Fan, Humidifier, Disposal, Refrigerator, Icemaker, Oven - Wall, Water Conditioner - Owned
Furnishings No
Fireplace Y
Appliance Built-In Microwave, Central Vacuum, Cooktop, Dishwasher, Exhaust Fan, Humidifier, Disposal, Refrigerator, Icemaker, Oven - Wall, Water Conditioner - Owned
Heat Source Electric, Oil
Laundry Main Floor
Exterior
Exterior Feature Deck(s)
Parking Features Garage - Side Entry
Garage Spaces 2.0
Fence Partially
Pool Fenced, Lap/Exercise, In Ground
Water Access N
Roof Type Asphalt
Accessibility Level Entry - Main
Porch Deck(s)
Attached Garage 2
Total Parking Spaces 2
Garage Y
Building
Lot Description Backs to Trees
Story 3+
Sewer Community Septic Tank, Private Septic Tank
Water Well
Architectural Style Colonial
Level or Stories 3+
Additional Building Above Grade
Structure Type 2 Story Ceilings,Vaulted Ceilings
New Construction N
Schools
Elementary Schools Mount Harmony
High Schools Northern
School District Calvert County Public Schools
Others
Senior Community No
Tax ID 0503159442
Ownership Fee Simple
SqFt Source Estimated
Horse Property N
Special Listing Condition Standard
Read Less
Want to know what your home might be worth? Contact us for a FREE valuation!
Our team is ready to help you sell your home for the highest possible price ASAP

Bought with Richard L Taylor • Taylor Properties






