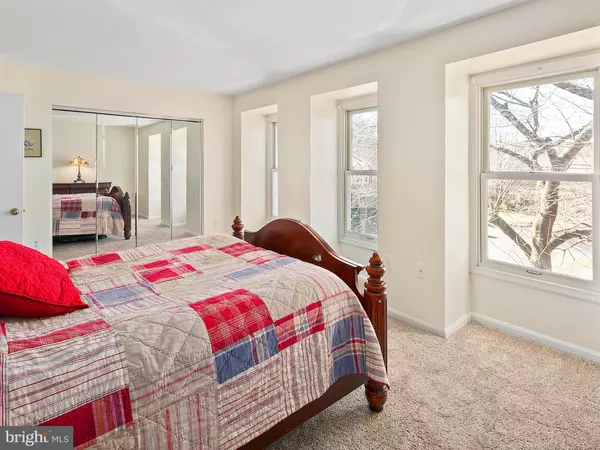$367,000
$357,500
2.7%For more information regarding the value of a property, please contact us for a free consultation.
14169 ROYAL OAK LN Centreville, VA 20120
3 Beds
3 Baths
1,780 SqFt
Key Details
Sold Price $367,000
Property Type Condo
Sub Type Condo/Co-op
Listing Status Sold
Purchase Type For Sale
Square Footage 1,780 sqft
Price per Sqft $206
Subdivision Heritage Crossing
MLS Listing ID VAFX994520
Sold Date 04/26/19
Style Dutch,Colonial
Bedrooms 3
Full Baths 2
Half Baths 1
Condo Fees $88/mo
HOA Y/N N
Abv Grd Liv Area 1,280
Originating Board BRIGHT
Year Built 1988
Annual Tax Amount $3,904
Tax Year 2019
Lot Size 1,400 Sqft
Acres 0.03
Property Description
Welcome to this move-in ready three bedroom, updated townhome in Heritage Crossing. Featuring a gorgeous remodeled eat-in kitchen with stainless steel appliances, granite countertops and backsplash, Travertine tile flooring, and ceiling fan. You will love the open dining and living room concept with Brazilian Cherry hardwood floors. A half-bath is conveniently located here as well. The large upper-level master bedroom offers an en-suite upgraded bathroom with floor-to-ceiling tile and rain shower. Two additional bedrooms are found on this level, include hardwoods, and feed to another upgraded full bathroom with tile tub surround and granite vanity top. The lower level provides flexible open space with a cozy, wood-burning fireplace and an intelligently designed built-in desk/workspace. Under cabinet lighting in kitchen and office. Generous storage space and laundry area. Luxurious 12 pound carpet and a new hot water heater have recently been installed. Relax outside on your substantial, fully-fenced rear deck, overlooking green grass and trees. Royal Oak Lane is a commuter's dream with easy access to Route 28 and I-66, Dulles airport, entertainment, shopping and restaurants.
Location
State VA
County Fairfax
Zoning 312
Rooms
Other Rooms Living Room, Dining Room, Primary Bedroom, Bedroom 2, Bedroom 3, Kitchen, Den
Basement Fully Finished
Interior
Interior Features Kitchen - Eat-In, Wood Floors, Built-Ins, Carpet, Ceiling Fan(s), Chair Railings, Combination Dining/Living, Dining Area, Floor Plan - Traditional, Formal/Separate Dining Room, Primary Bath(s), Stall Shower, Upgraded Countertops
Hot Water Electric
Heating Forced Air
Cooling Central A/C
Fireplaces Number 1
Fireplaces Type Screen
Equipment Built-In Microwave, Dishwasher, Disposal, Dryer, Freezer, Microwave, Oven - Single, Oven/Range - Electric, Refrigerator, Stainless Steel Appliances, Stove, Washer, Water Heater
Fireplace Y
Appliance Built-In Microwave, Dishwasher, Disposal, Dryer, Freezer, Microwave, Oven - Single, Oven/Range - Electric, Refrigerator, Stainless Steel Appliances, Stove, Washer, Water Heater
Heat Source Electric
Laundry Lower Floor, Has Laundry
Exterior
Exterior Feature Deck(s)
Parking On Site 2
Fence Rear, Wood
Amenities Available Jog/Walk Path, Common Grounds, Tot Lots/Playground, Pool Mem Avail
Water Access N
Accessibility None
Porch Deck(s)
Garage N
Building
Lot Description Backs - Open Common Area
Story 3+
Sewer Public Sewer
Water Public
Architectural Style Dutch, Colonial
Level or Stories 3+
Additional Building Above Grade, Below Grade
New Construction N
Schools
Elementary Schools London Towne
Middle Schools Stone
High Schools Westfield
School District Fairfax County Public Schools
Others
HOA Fee Include Common Area Maintenance,Snow Removal,Reserve Funds,Road Maintenance
Senior Community No
Tax ID 0544 09 0045
Ownership Fee Simple
SqFt Source Assessor
Special Listing Condition Standard
Read Less
Want to know what your home might be worth? Contact us for a FREE valuation!
Our team is ready to help you sell your home for the highest possible price ASAP

Bought with Alia Elnahas • Weichert, REALTORS






