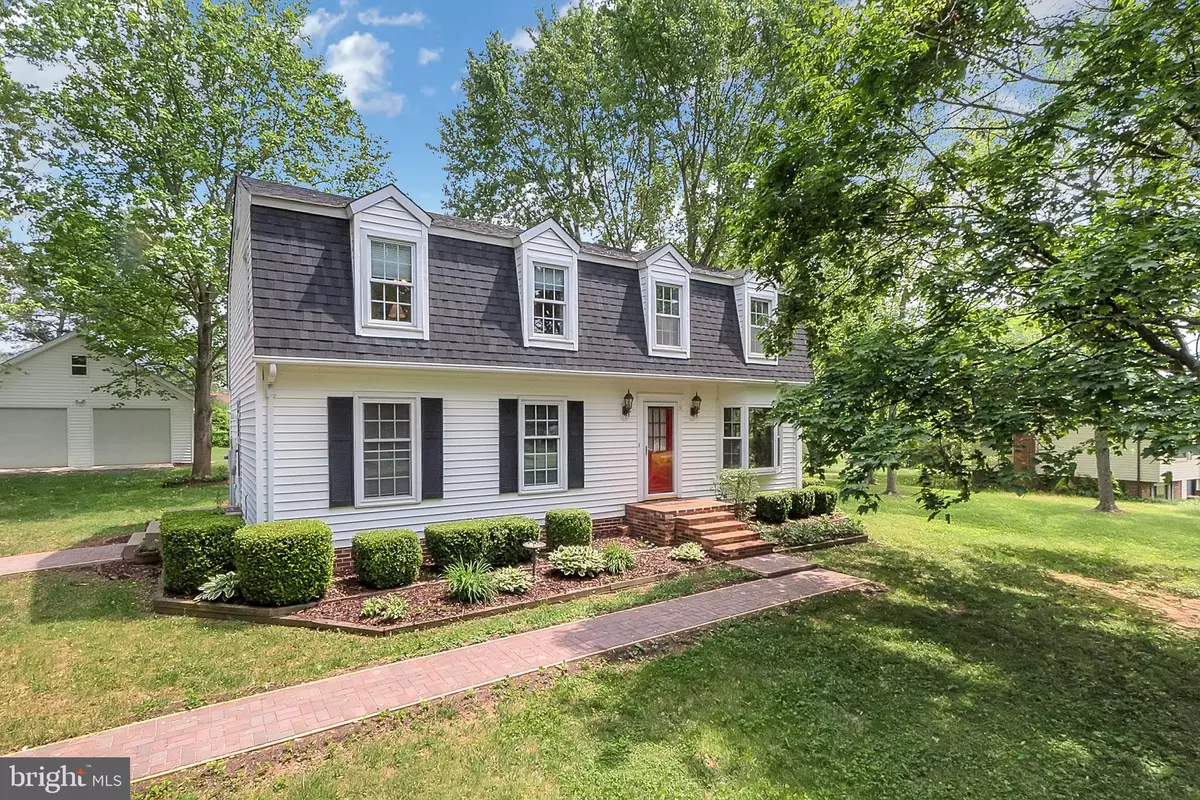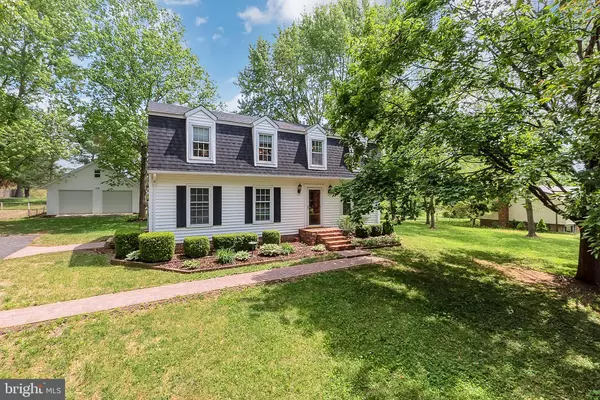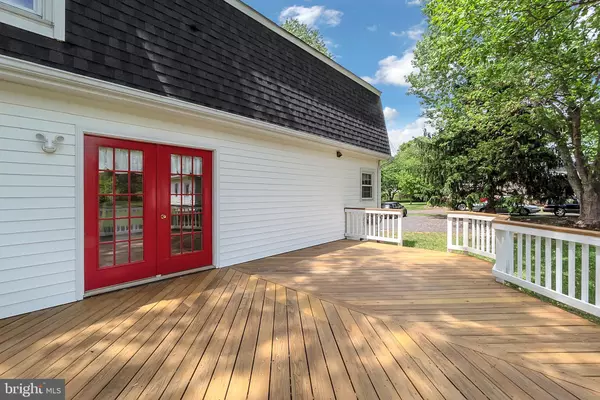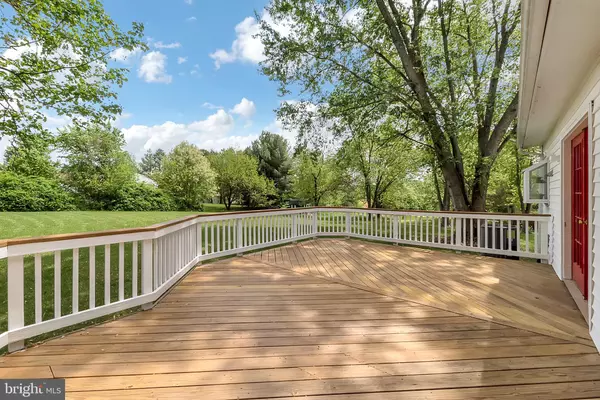$370,000
$380,000
2.6%For more information regarding the value of a property, please contact us for a free consultation.
9759 REEVES CT Warrenton, VA 20186
3 Beds
3 Baths
1,920 SqFt
Key Details
Sold Price $370,000
Property Type Single Family Home
Sub Type Detached
Listing Status Sold
Purchase Type For Sale
Square Footage 1,920 sqft
Price per Sqft $192
Subdivision Canterbury Village
MLS Listing ID VAFQ155688
Sold Date 04/26/19
Style Colonial
Bedrooms 3
Full Baths 3
HOA Y/N N
Abv Grd Liv Area 1,920
Originating Board BRIGHT
Year Built 1982
Annual Tax Amount $3,008
Tax Year 2018
Lot Size 0.956 Acres
Acres 0.96
Property Description
Charming Colonial located 10 minutes from Old Town in Warrenton's Family Friendly Canterbury Village Subdivision. An entertainers delight offering amazing outdoor living space, a huge back deck and 1 acre flat lot just waiting for barbeque season! Meticulously maintained and updated! Large Country Kitchen with ample counter top space, gleaming Maple Cabinets, updated stainless and black appliances, counter top seating and eat in table space. Dining Room is located off the Kitchen but could easily double as a Playroom or Living Room. Large and Comfortable Family Room with plush carpeting and ample natural light. Main Level is completed with laundry room, a full Bathroom and large coat closet. Upper Level boasts a spacious Master bedroom suite with walk in closet, updated master bath and ceiling fan. Further featuring two very large junior bedrooms with ample closet space, ceiling fans and plush carpeting throughout. Upper is completed by a third updated full Bathroom. This meticulously maintained colonial is completed by an equipment shed and an oversized 26 x 26 detached garage with enough space to park your boat or RV. The Garage boasts pull down attic storage space and electricity, bring all the toys! 9759 Reeves Court offers you quiet country living while remaining close to the amenities of Old Town Warrenton, shopping, dining, night life and commuter routes! NO HOA. LHS.
Location
State VA
County Fauquier
Zoning R1
Rooms
Other Rooms Living Room, Primary Bedroom, Bedroom 2, Bedroom 3, Kitchen, Family Room, Foyer, Laundry, Bathroom 3, Primary Bathroom
Interior
Interior Features Carpet, Ceiling Fan(s), Dining Area, Floor Plan - Traditional, Kitchen - Country, Kitchen - Eat-In, Kitchen - Table Space, Primary Bath(s), Recessed Lighting, Walk-in Closet(s), Window Treatments
Hot Water Electric
Heating Heat Pump(s)
Cooling Central A/C, Heat Pump(s)
Flooring Carpet, Laminated
Equipment Built-In Microwave, Dishwasher, Disposal, Dryer - Electric, Oven - Self Cleaning, Oven/Range - Electric, Refrigerator, Washer, Water Heater
Furnishings No
Fireplace N
Window Features Bay/Bow,Double Pane,Replacement
Appliance Built-In Microwave, Dishwasher, Disposal, Dryer - Electric, Oven - Self Cleaning, Oven/Range - Electric, Refrigerator, Washer, Water Heater
Heat Source Electric
Laundry Main Floor
Exterior
Exterior Feature Deck(s)
Parking Features Additional Storage Area, Garage - Front Entry, Oversized
Garage Spaces 6.0
Water Access N
Roof Type Architectural Shingle
Accessibility None
Porch Deck(s)
Total Parking Spaces 6
Garage Y
Building
Lot Description Front Yard, Level, No Thru Street, Open, Rear Yard, Rural, Unrestricted
Story 2
Foundation Crawl Space
Sewer Septic = # of BR
Water Public
Architectural Style Colonial
Level or Stories 2
Additional Building Above Grade, Below Grade
Structure Type Dry Wall
New Construction N
Schools
Elementary Schools Margaret M. Pierce
Middle Schools W.C. Taylor
High Schools Liberty
School District Fauquier County Public Schools
Others
Senior Community No
Tax ID 6971-34-6627
Ownership Fee Simple
SqFt Source Assessor
Acceptable Financing Cash, Conventional, FHA, USDA, VA, VHDA
Horse Property N
Listing Terms Cash, Conventional, FHA, USDA, VA, VHDA
Financing Cash,Conventional,FHA,USDA,VA,VHDA
Special Listing Condition Standard
Read Less
Want to know what your home might be worth? Contact us for a FREE valuation!
Our team is ready to help you sell your home for the highest possible price ASAP

Bought with Vivian P Sheaffer • Washington Street Realty LLC






