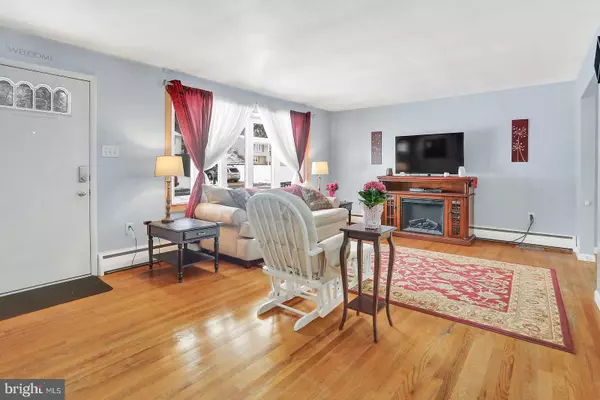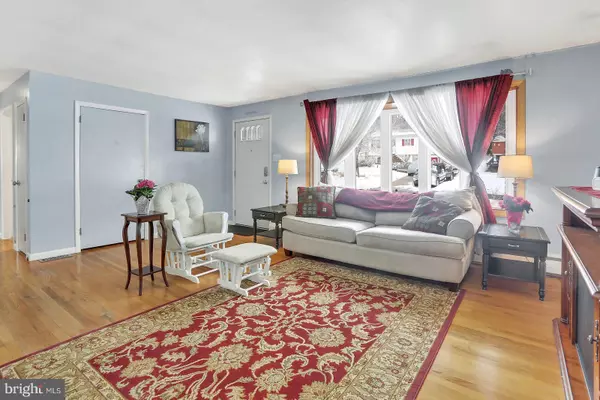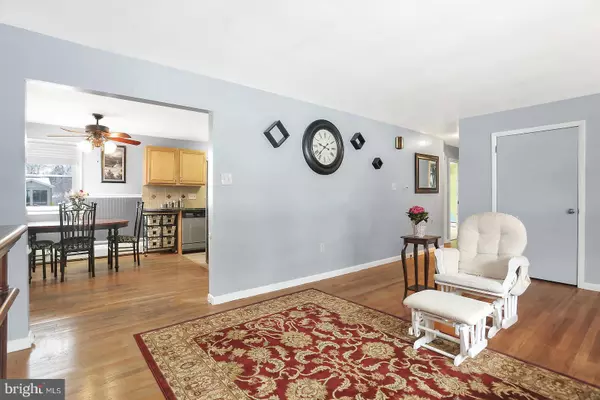$167,000
$170,000
1.8%For more information regarding the value of a property, please contact us for a free consultation.
312 SHARON DR New Cumberland, PA 17070
3 Beds
1 Bath
1,640 SqFt
Key Details
Sold Price $167,000
Property Type Single Family Home
Sub Type Detached
Listing Status Sold
Purchase Type For Sale
Square Footage 1,640 sqft
Price per Sqft $101
Subdivision None Available
MLS Listing ID PAYK108124
Sold Date 04/25/19
Style Ranch/Rambler
Bedrooms 3
Full Baths 1
HOA Y/N N
Abv Grd Liv Area 1,040
Originating Board BRIGHT
Year Built 1962
Annual Tax Amount $2,182
Tax Year 2018
Lot Size 10,529 Sqft
Acres 0.24
Property Description
Inspected home! Fall in love with this rancher located in Fairview Township, West Shore schools! Enter into the spacious living room with hardwood floors and new bay window. Renovated kitchen with stainless steel appliances and tile backsplash. New carpeting in all three bedrooms. Bathroom offers tile in the shower and custom bamboo vanity. Entertain in recently finished lower level complete with with luxury vinyl plank flooring and walkout access. This incredible space adds additional, versatile square footage. Spend hours relaxing in your fenced in flat yard complete with two sheds and plenty of patio area. Newer windows (2012), front bay window (2015), hot water/furnace (2012), new carpets (2018) and second heat source with pellet stove. What a fantastic location with access to I-83, PA turnpike and schools. This home is a joy to own!
Location
State PA
County York
Area Fairview Twp (15227)
Zoning RESIDENTIAL
Rooms
Other Rooms Living Room, Primary Bedroom, Bedroom 2, Bedroom 3, Kitchen, Family Room, Primary Bathroom
Basement Full, Walkout Level, Partially Finished
Main Level Bedrooms 3
Interior
Interior Features Wood Stove
Heating Baseboard - Hot Water
Cooling Window Unit(s)
Equipment Dishwasher, Disposal, Microwave, Oven/Range - Electric
Appliance Dishwasher, Disposal, Microwave, Oven/Range - Electric
Heat Source Electric
Laundry Basement
Exterior
Exterior Feature Patio(s), Porch(es)
Fence Wood, Fully
Water Access N
Accessibility None
Porch Patio(s), Porch(es)
Garage N
Building
Lot Description Level
Story 1
Sewer Public Sewer
Water Public
Architectural Style Ranch/Rambler
Level or Stories 1
Additional Building Above Grade, Below Grade
New Construction N
Schools
Elementary Schools Fishing Creek
Middle Schools Crossroads
High Schools Red Land
School District West Shore
Others
Senior Community No
Tax ID 27-000-11-0039-00-00000
Ownership Fee Simple
SqFt Source Assessor
Acceptable Financing Cash, Conventional, FHA, VA
Listing Terms Cash, Conventional, FHA, VA
Financing Cash,Conventional,FHA,VA
Special Listing Condition Standard
Read Less
Want to know what your home might be worth? Contact us for a FREE valuation!
Our team is ready to help you sell your home for the highest possible price ASAP

Bought with JOHN P HENRY • RE/MAX 1st Advantage






