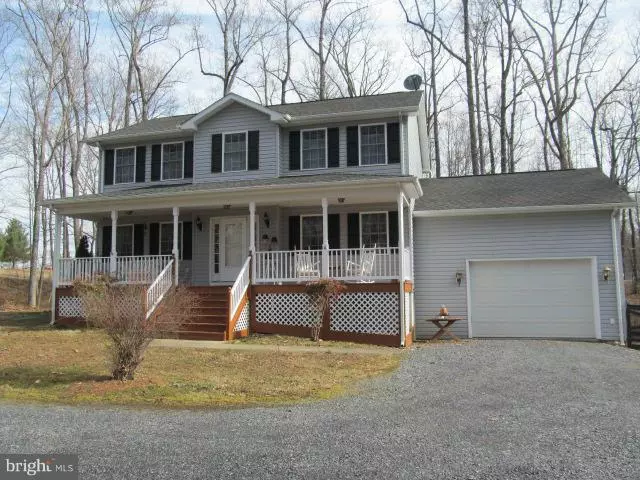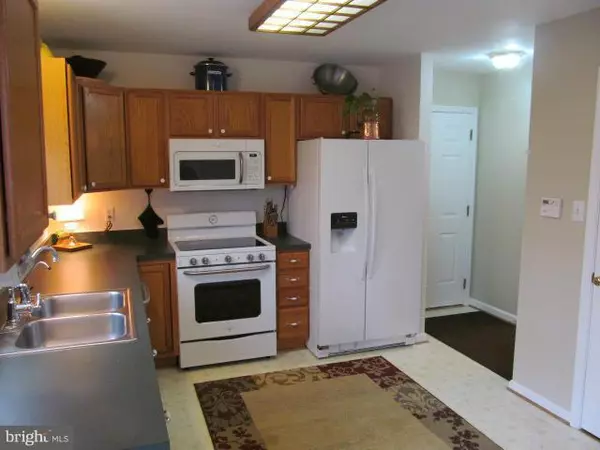$324,000
$339,900
4.7%For more information regarding the value of a property, please contact us for a free consultation.
38 HINSONS FORD RD Amissville, VA 20106
3 Beds
3 Baths
1,668 SqFt
Key Details
Sold Price $324,000
Property Type Single Family Home
Sub Type Detached
Listing Status Sold
Purchase Type For Sale
Square Footage 1,668 sqft
Price per Sqft $194
Subdivision Metes & Bounds
MLS Listing ID 1002541100
Sold Date 06/26/15
Style Colonial
Bedrooms 3
Full Baths 2
Half Baths 1
HOA Y/N N
Abv Grd Liv Area 1,668
Originating Board MRIS
Year Built 2003
Annual Tax Amount $2,449
Tax Year 2014
Lot Size 3.000 Acres
Acres 3.0
Property Description
Private setting awaits you just 15 minutes from Warrenton. Relax on the wonderful front porch & watch nature! Sun-filled kitchen w/ breakfast nook opening to FR w/ gas fireplace. Formal dining room, living room/den with custom shelves, master with walk in closet, 2 additional bedrooms and laundry on upper level. Walk out basement to patio. Garage, fenced backyard, creek and open space!
Location
State VA
County Rappahannock
Rooms
Other Rooms Dining Room, Primary Bedroom, Bedroom 2, Bedroom 3, Kitchen, Family Room, Foyer, Study, Laundry
Basement Connecting Stairway, Rear Entrance, Outside Entrance, Unfinished
Interior
Interior Features Breakfast Area, Dining Area, Combination Kitchen/Living, Primary Bath(s), Floor Plan - Open
Hot Water Electric
Heating Heat Pump(s)
Cooling Heat Pump(s)
Fireplaces Number 1
Fireplaces Type Mantel(s)
Equipment Dishwasher, Microwave, Dryer, Washer, Refrigerator, Icemaker, Stove, Water Conditioner - Owned
Fireplace Y
Appliance Dishwasher, Microwave, Dryer, Washer, Refrigerator, Icemaker, Stove, Water Conditioner - Owned
Heat Source Electric
Exterior
Exterior Feature Porch(es)
Parking Features Garage Door Opener
Garage Spaces 1.0
Fence Rear
Water Access N
Roof Type Fiberglass
Accessibility None
Porch Porch(es)
Attached Garage 1
Total Parking Spaces 1
Garage Y
Building
Lot Description Landscaping, Private, Stream/Creek
Story 3+
Sewer Gravity Sept Fld
Water Well
Architectural Style Colonial
Level or Stories 3+
Additional Building Above Grade
New Construction N
Schools
School District Rappahannock County Public Schools
Others
Senior Community No
Tax ID 32-A-2- -2
Ownership Fee Simple
Special Listing Condition Standard
Read Less
Want to know what your home might be worth? Contact us for a FREE valuation!
Our team is ready to help you sell your home for the highest possible price ASAP

Bought with Kathleen Martin • CENTURY 21 New Millennium






