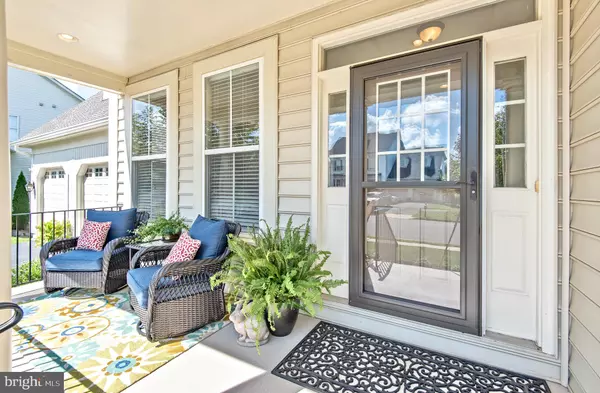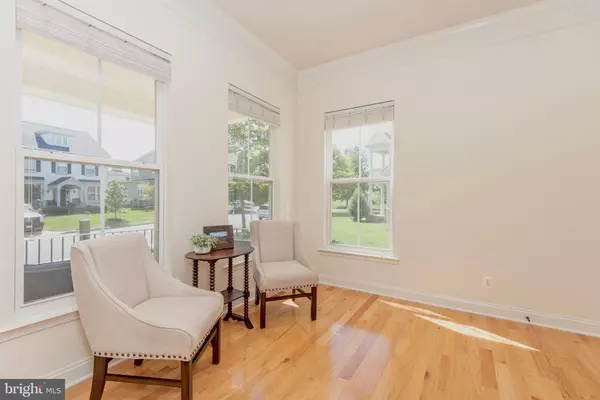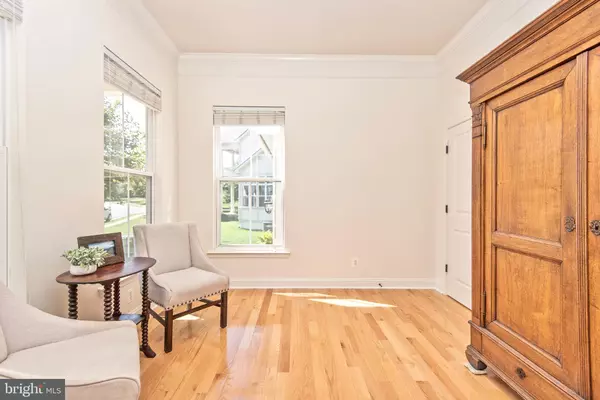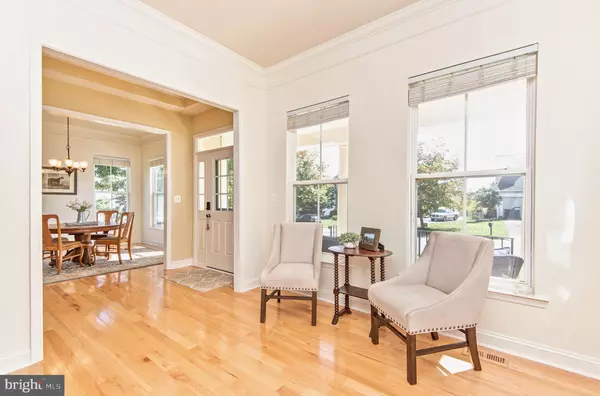$550,000
$550,000
For more information regarding the value of a property, please contact us for a free consultation.
4053 VON NEUMAN CIR Warrenton, VA 20187
5 Beds
4 Baths
3,429 SqFt
Key Details
Sold Price $550,000
Property Type Single Family Home
Sub Type Detached
Listing Status Sold
Purchase Type For Sale
Square Footage 3,429 sqft
Price per Sqft $160
Subdivision Vint Hill
MLS Listing ID VAFQ155760
Sold Date 05/10/19
Style Colonial
Bedrooms 5
Full Baths 3
Half Baths 1
HOA Fees $55/mo
HOA Y/N Y
Abv Grd Liv Area 2,885
Originating Board BRIGHT
Year Built 2003
Annual Tax Amount $4,351
Tax Year 2018
Lot Size 10,380 Sqft
Acres 0.24
Property Description
OPEN HOUSE CANCELLED. Gorgeous Colonial in Vint Hill! Over 4,000 square feet of finished space indoors and almost 1,000 square feet of outdoor living on the porch, patio, and deck. Kitchen with custom beadboard island, granite counters, stainless appliances, gas range and convection double oven, upgraded cabinets with new hardware, travertine subway tile backsplash. New hardwood floors, ten foot ceilings and extensive crown molding on the main level. Built-in surrounds by the fireplace and energy efficient fireplace blower with remote. Tiled mud room with cabinets and utility sink. New insulated garage doors with windows, painted and finished walls and floor in the garage plus two 4'x8' Safe Racks storage units. Vaulted ceiling in the master bedroom, remote control ceiling fan, large walk in closet and reclaimed barn door. Completely remodeled master bath with heated tile floors, dual shower heads, and soaking tub for two. Lower level walks out to a new concrete patio under the deck with water resistant cover. Basement wet bar/cooler, full bath in basement. New Trex Deck, fenced yard, new landscaping with shade and mature trees. Neutral paint throughout, new hardware on all doors, new front door entry hardware with keypad, plantation blinds throughout, new light fixtures throughout, new plumbing fixtures and water saving toilets in all bathrooms. New HVAC units and new architectural shingled roof with 6 inch gutters, gutter guards, and downspouts. Two Nest thermostats convey. This home truly has it all!
Location
State VA
County Fauquier
Zoning PR
Rooms
Basement Other
Interior
Heating Heat Pump(s)
Cooling Central A/C
Fireplaces Number 1
Fireplace Y
Heat Source Natural Gas
Exterior
Parking Features Garage - Front Entry
Garage Spaces 2.0
Water Access N
Accessibility None
Attached Garage 2
Total Parking Spaces 2
Garage Y
Building
Story 3+
Sewer Public Sewer
Water Public
Architectural Style Colonial
Level or Stories 3+
Additional Building Above Grade, Below Grade
New Construction N
Schools
Elementary Schools Greenville
Middle Schools Auburn
High Schools Kettle Run
School District Fauquier County Public Schools
Others
Senior Community No
Tax ID 7925-07-8448
Ownership Fee Simple
SqFt Source Assessor
Special Listing Condition Standard
Read Less
Want to know what your home might be worth? Contact us for a FREE valuation!
Our team is ready to help you sell your home for the highest possible price ASAP

Bought with Sylvia J Jarrett • Berkshire Hathaway HomeServices PenFed Realty






