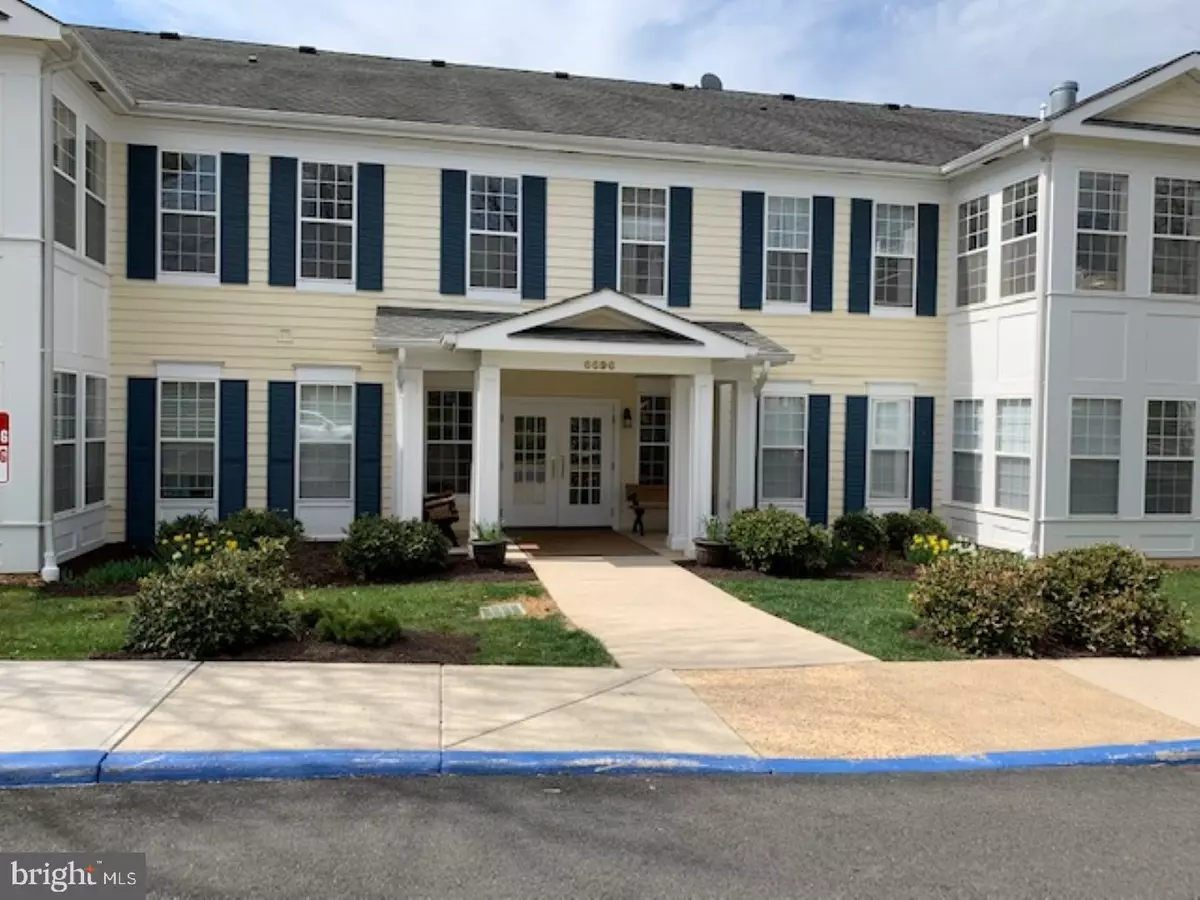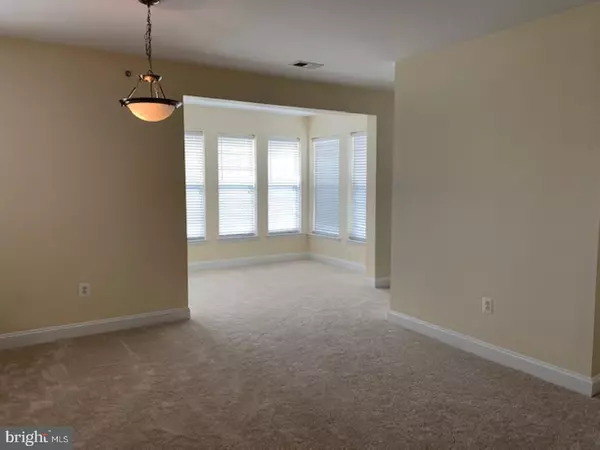$350,000
$370,000
5.4%For more information regarding the value of a property, please contact us for a free consultation.
6696 CLUB HOUSE LN #211 Warrenton, VA 20187
3 Beds
2 Baths
1,994 SqFt
Key Details
Sold Price $350,000
Property Type Single Family Home
Sub Type Unit/Flat/Apartment
Listing Status Sold
Purchase Type For Sale
Square Footage 1,994 sqft
Price per Sqft $175
Subdivision Suffield Meadows
MLS Listing ID VAFQ159436
Sold Date 05/14/19
Style Other
Bedrooms 3
Full Baths 2
HOA Fees $450/mo
HOA Y/N Y
Abv Grd Liv Area 1,994
Originating Board BRIGHT
Year Built 2006
Annual Tax Amount $2,976
Tax Year 2018
Property Description
Beautiful large corner unit condominium in the highly sought after Suffield Meadow 55+ Community. This spacious unit has just under 2,000 square feet with 3 bedrooms and two full bathrooms. The third bedroom could be utilized as office or den. Kitchen with breakfast nook or eat-in space with brand new refrigerator and dish washer. Separate dining and living rooms as well as sun nook. Utility room with washer/dryer and plenty of closet/storage space. The development has a clubhouse with pool for community activities and the residents' enjoyment. There are several miles of walking trails through beautiful protected conservation property. On the DC side of Warrenton, with easy access to both Gainesville and Warrenton.
Location
State VA
County Fauquier
Zoning RA
Rooms
Other Rooms Living Room, Dining Room, Primary Bedroom, Bedroom 2, Kitchen, Bedroom 1, Sun/Florida Room, Utility Room, Bathroom 1, Bathroom 2
Main Level Bedrooms 3
Interior
Interior Features Carpet, Dining Area, Floor Plan - Open, Kitchen - Eat-In, Primary Bath(s), Stall Shower, Walk-in Closet(s), Window Treatments
Heating Heat Pump(s), Central
Cooling Central A/C
Flooring Ceramic Tile, Carpet
Fireplaces Type Fireplace - Glass Doors
Equipment Built-In Microwave, Built-In Range, Cooktop, Dishwasher, Disposal, Dryer - Electric, Microwave, Oven - Single, Refrigerator, Stove, Washer/Dryer Stacked
Fireplace Y
Window Features Screens
Appliance Built-In Microwave, Built-In Range, Cooktop, Dishwasher, Disposal, Dryer - Electric, Microwave, Oven - Single, Refrigerator, Stove, Washer/Dryer Stacked
Heat Source Electric
Laundry Dryer In Unit, Washer In Unit
Exterior
Parking Features Additional Storage Area, Built In, Covered Parking, Underground
Garage Spaces 1.0
Utilities Available Cable TV, DSL Available, Water Available, Phone
Amenities Available Club House, Community Center, Elevator, Exercise Room, Jog/Walk Path, Meeting Room, Party Room, Pool - Outdoor, Reserved/Assigned Parking, Swimming Pool
Water Access N
Roof Type Shingle
Street Surface Paved
Accessibility None
Attached Garage 1
Total Parking Spaces 1
Garage Y
Building
Lot Description Corner
Story 1
Unit Features Garden 1 - 4 Floors
Sewer Public Sewer
Water Public
Architectural Style Other
Level or Stories 1
Additional Building Above Grade, Below Grade
Structure Type 9'+ Ceilings
New Construction N
Schools
Elementary Schools C. Hunter Ritchie
Middle Schools Marshall
High Schools Kettle Run
School District Fauquier County Public Schools
Others
HOA Fee Include All Ground Fee,Common Area Maintenance,Ext Bldg Maint,Insurance,Lawn Maintenance,Management,Pool(s),Recreation Facility,Road Maintenance,Snow Removal,Trash,Water
Senior Community Yes
Age Restriction 55
Tax ID 6995-79-0180 211
Ownership Condominium
Acceptable Financing Cash, Conventional, FHA, VA
Listing Terms Cash, Conventional, FHA, VA
Financing Cash,Conventional,FHA,VA
Special Listing Condition Standard
Read Less
Want to know what your home might be worth? Contact us for a FREE valuation!
Our team is ready to help you sell your home for the highest possible price ASAP

Bought with Julia Foard Lynch • CENTURY 21 New Millennium






