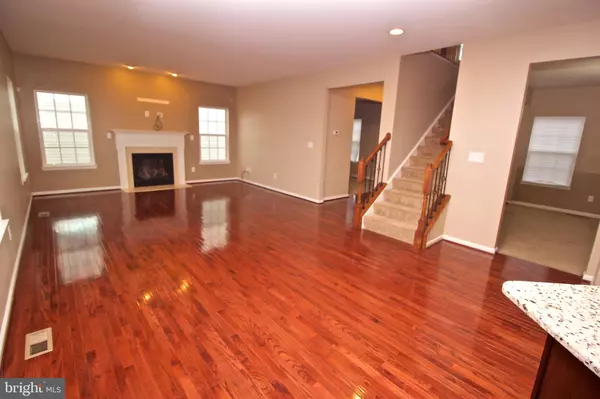$317,900
$317,900
For more information regarding the value of a property, please contact us for a free consultation.
201 CLIMBING VINE AVE Smyrna, DE 19977
4 Beds
3 Baths
7,700 Sqft Lot
Key Details
Sold Price $317,900
Property Type Single Family Home
Sub Type Detached
Listing Status Sold
Purchase Type For Sale
Subdivision Hickory Hollow
MLS Listing ID DEKT219872
Sold Date 05/20/19
Style Colonial
Bedrooms 4
Full Baths 2
Half Baths 1
HOA Fees $14/ann
HOA Y/N Y
Originating Board BRIGHT
Year Built 2012
Annual Tax Amount $1,464
Tax Year 2018
Lot Size 7,700 Sqft
Acres 0.18
Property Description
Reduced Price Available Now! No need to wait for new construction! This Amazing Home for Great Price! You can own this fabulous home featuring Beautiful Hardwood flooring mainly throughout almost all the first-floor, Custom Super Kitchen with huge granite top island, Custom Upgraded Cabinetry throughout the home including bathrooms, Upgraded Stainless Steel package Granite countertop including custom bar, Vaulted ceiling Sunroom with french doors, an additional 6 energy efficient windows were added for natural light. The study from home in your spacious office w/ french door. Home has been professionally painted throughout with amazing cool colors! Walk upstairs with newly upgraded wrought iron spindles. The spacious Master bedroom has a sitting area and an incredible Super Bath with Upgraded tile, chair height vanity, garden tub, and 2-person Shower w/ door! Enjoy Upstair Laundry room that also has utility sink! Like to entertain? Enjoy the Custom Stone Paver Patio w/Barbeque area! You won't believe it to you see the amount of space in the basement! HVAC system has been nicely placed and the basement has a 4-foot bump out from the upper Sunroom! Home has been nicely landscaped for your enjoyment! There are too many upgrades to mention here, You Should Put this Lovely Home on Your Tour List Today!
Location
State DE
County Kent
Area Smyrna (30801)
Zoning R2A
Rooms
Other Rooms Living Room, Dining Room, Primary Bedroom, Bedroom 2, Kitchen, Family Room, Bedroom 1, Sun/Florida Room, Laundry, Office
Interior
Interior Features Kitchen - Island, Kitchen - Gourmet, Primary Bath(s), Pantry, Recessed Lighting, Stall Shower, Upgraded Countertops, Walk-in Closet(s), Wood Floors, Store/Office, Kitchen - Efficiency, Kitchen - Eat-In, Formal/Separate Dining Room, Floor Plan - Open, Family Room Off Kitchen, Efficiency, Dining Area, Carpet, Attic
Heating Forced Air, Zoned
Cooling Central A/C, Zoned
Flooring Hardwood, Carpet, Ceramic Tile
Fireplaces Number 1
Window Features Double Pane,Energy Efficient,ENERGY STAR Qualified,Insulated,Screens
Heat Source Natural Gas
Laundry Upper Floor
Exterior
Exterior Feature Patio(s)
Garage Garage - Front Entry, Garage Door Opener, Oversized
Garage Spaces 5.0
Utilities Available Cable TV, Phone
Waterfront N
Water Access N
Roof Type Architectural Shingle
Accessibility None
Porch Patio(s)
Attached Garage 2
Total Parking Spaces 5
Garage Y
Building
Lot Description Front Yard, SideYard(s)
Story 2
Foundation Concrete Perimeter
Sewer Public Sewer
Water Public
Architectural Style Colonial
Level or Stories 2
Additional Building Above Grade, Below Grade
Structure Type 9'+ Ceilings,Dry Wall
New Construction N
Schools
School District Smyrna
Others
Senior Community No
Tax ID DC-17-02801-01-6600-000
Ownership Fee Simple
SqFt Source Assessor
Acceptable Financing Cash, Conventional, FHA, USDA, VA
Horse Property N
Listing Terms Cash, Conventional, FHA, USDA, VA
Financing Cash,Conventional,FHA,USDA,VA
Special Listing Condition Standard
Read Less
Want to know what your home might be worth? Contact us for a FREE valuation!
Our team is ready to help you sell your home for the highest possible price ASAP

Bought with Dorothy M Burton • RE/MAX Eagle Realty






