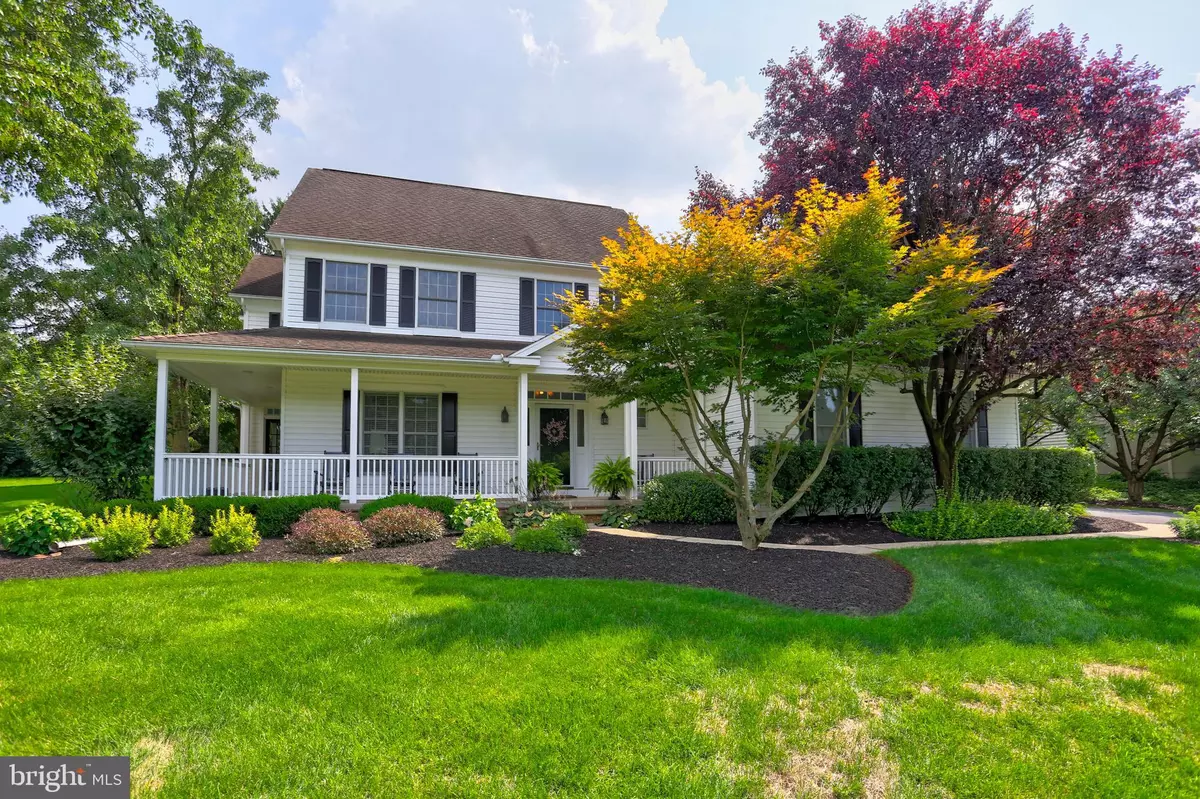$500,000
$524,900
4.7%For more information regarding the value of a property, please contact us for a free consultation.
2142 QUAIL DR Lancaster, PA 17601
4 Beds
3 Baths
4,351 SqFt
Key Details
Sold Price $500,000
Property Type Single Family Home
Sub Type Detached
Listing Status Sold
Purchase Type For Sale
Square Footage 4,351 sqft
Price per Sqft $114
Subdivision Waterford Estates
MLS Listing ID 1002350796
Sold Date 05/23/19
Style Colonial
Bedrooms 4
Full Baths 2
Half Baths 1
HOA Y/N N
Abv Grd Liv Area 3,011
Originating Board BRIGHT
Year Built 1991
Annual Tax Amount $7,868
Tax Year 2018
Lot Size 0.510 Acres
Acres 0.51
Property Description
Nestled in the highly desirable Waterford Estates, situated on a half acre, this 4 bedroom, 3 bathroom home offers over 3,000 sq. ft. of open, modern living space. A fully finished basement offers bonus living space, rec-room and family room. Hardwood floors throughout the main floor, a dining room with trayed ceilings, and chair rail. A main level family room with fireplace, open to a four seasons sun room with vaulted ceilings and park like view. Patio doors, leading to a private patio, and yard. Offering 2nd floor laundry room with built in cabinets, and a deep sink. The home boasts spacious spare rooms and a gracious master suite with vaulted ceilings, large walk ins, and a large master bath with woven vinyl floors, and dual basins.
Location
State PA
County Lancaster
Area East Lampeter Twp (10531)
Zoning RESIDENTIAL
Rooms
Other Rooms Living Room, Dining Room, Primary Bedroom, Bedroom 2, Bedroom 4, Kitchen, Family Room, Basement, Sun/Florida Room, Laundry, Other, Bathroom 3, Primary Bathroom, Full Bath, Half Bath
Basement Full, Fully Finished, Windows
Interior
Interior Features Built-Ins, Carpet, Ceiling Fan(s), Chair Railings, Floor Plan - Traditional, Formal/Separate Dining Room, Kitchen - Eat-In, Primary Bath(s), Recessed Lighting, Stall Shower, Walk-in Closet(s)
Hot Water Natural Gas
Heating Forced Air
Cooling Central A/C, Ceiling Fan(s)
Flooring Carpet, Ceramic Tile, Hardwood, Vinyl
Fireplaces Number 1
Fireplaces Type Gas/Propane
Fireplace Y
Heat Source Natural Gas
Laundry Upper Floor
Exterior
Exterior Feature Patio(s), Porch(es)
Parking Features Garage - Side Entry
Garage Spaces 2.0
Water Access N
Roof Type Composite,Shingle
Accessibility None
Porch Patio(s), Porch(es)
Attached Garage 2
Total Parking Spaces 2
Garage Y
Building
Lot Description Front Yard, Rear Yard, SideYard(s), Trees/Wooded
Story 2
Sewer Public Sewer
Water Public
Architectural Style Colonial
Level or Stories 2
Additional Building Above Grade, Below Grade
Structure Type Dry Wall,Vaulted Ceilings
New Construction N
Schools
High Schools Conestoga Valley
School District Conestoga Valley
Others
Senior Community No
Tax ID 310-30236-0-0000
Ownership Fee Simple
SqFt Source Assessor
Acceptable Financing Cash, Conventional, FHA, VA
Listing Terms Cash, Conventional, FHA, VA
Financing Cash,Conventional,FHA,VA
Special Listing Condition Standard
Read Less
Want to know what your home might be worth? Contact us for a FREE valuation!
Our team is ready to help you sell your home for the highest possible price ASAP

Bought with Timothy K Shreiner • Berkshire Hathaway HomeServices Homesale Realty






