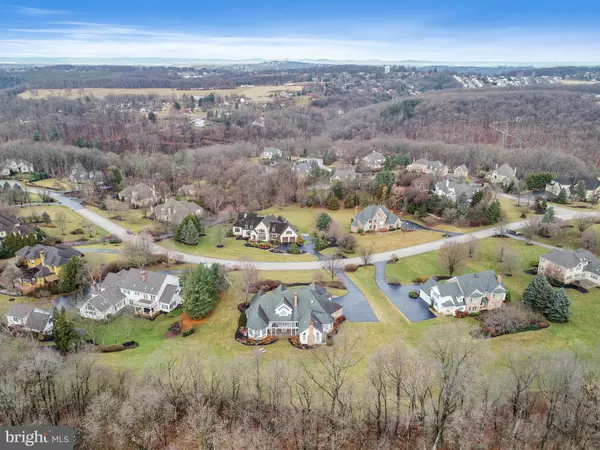$805,000
$899,900
10.5%For more information regarding the value of a property, please contact us for a free consultation.
2867 DEER CHASE LN York, PA 17403
4 Beds
4 Baths
5,642 SqFt
Key Details
Sold Price $805,000
Property Type Single Family Home
Sub Type Detached
Listing Status Sold
Purchase Type For Sale
Square Footage 5,642 sqft
Price per Sqft $142
Subdivision Deer Chase Estates
MLS Listing ID PAYK109566
Sold Date 05/24/19
Style Contemporary,Other
Bedrooms 4
Full Baths 3
Half Baths 1
HOA Fees $50/ann
HOA Y/N Y
Abv Grd Liv Area 5,642
Originating Board BRIGHT
Year Built 1995
Annual Tax Amount $19,025
Tax Year 2018
Lot Size 1.527 Acres
Acres 1.53
Property Description
Unparalleled Luxury. An opportunity to own one of the most elegant and exceptionally built homes in coveted Deer Chase Estates. This contemporary estate is generously proportioned at over 5600 square feet. Upon entry, This grand home welcomes you with a curved hardwood staircase in its elevated foyer. A generous floor plan, detailed moldings, and soaring ceilings showcase the first floor. The sunken formal sitting room guides you to a recently renovated gourmet kitchen with the highest quality cabinetry, appliances, butler's pantry, and oversized island with countertop seating. You'll find two spacious formal dining areas, and an immaculate family room with cathedral ceilings which features a floor to ceiling stone gas fireplace. The sumptuous master suite completes the first floor. Further distinguished by an adjoining walk in closet, tiled shower, custom vanities, and spa tub. The homes magnificent scale continues upstairs. A second master with en suite. Two equally impressive upstairs bedrooms share a Jack-n-Jill bath. Additionally, the home includes a second office, as well as a secondary set of stairs. If these grand proportions aren't enough, an additional 3629 square feet can be found in the basement. 10-foot ceilings and two walkouts offer an opportunity to add exceptional space and value. Other notable features of this one of kind home include a first-floor office or library, recently updated laundry room, 4-car garage, 1.53-acre lot, low maintenance landscaping, and a double-entry outdoor patio/pergola. Located within the renown Dallastown School district, only moments from I-83, hospitals, and shopping. Come live in one of York's most desirable neighborhoods.
Location
State PA
County York
Area York Twp (15254)
Zoning RESIDENTIAL
Rooms
Basement Full
Main Level Bedrooms 4
Interior
Heating Forced Air
Cooling Central A/C
Fireplaces Number 2
Fireplaces Type Gas/Propane
Fireplace Y
Heat Source Natural Gas
Exterior
Garage Garage - Side Entry
Garage Spaces 4.0
Waterfront N
Water Access N
Accessibility None
Attached Garage 4
Total Parking Spaces 4
Garage Y
Building
Story 2
Sewer Public Sewer
Water Public
Architectural Style Contemporary, Other
Level or Stories 2
Additional Building Above Grade, Below Grade
New Construction N
Schools
School District Dallastown Area
Others
Senior Community No
Tax ID 54-000-51-0012-00-00000
Ownership Fee Simple
SqFt Source Estimated
Acceptable Financing Cash, Conventional
Listing Terms Cash, Conventional
Financing Cash,Conventional
Special Listing Condition Standard
Read Less
Want to know what your home might be worth? Contact us for a FREE valuation!
Our team is ready to help you sell your home for the highest possible price ASAP

Bought with Rick D Smith • Berkshire Hathaway HomeServices Homesale Realty






