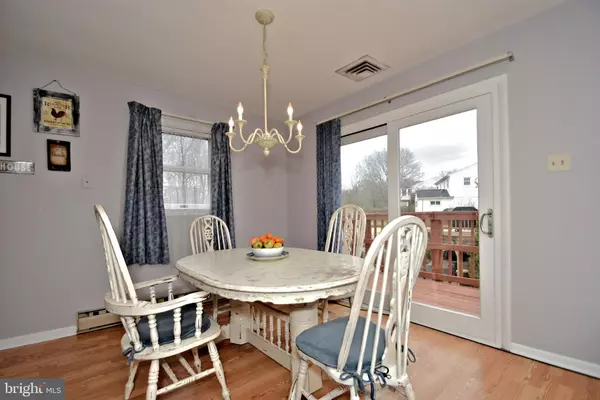$225,000
$225,000
For more information regarding the value of a property, please contact us for a free consultation.
847 RIVENDELL LN Pottstown, PA 19464
4 Beds
2 Baths
1,992 SqFt
Key Details
Sold Price $225,000
Property Type Single Family Home
Sub Type Detached
Listing Status Sold
Purchase Type For Sale
Square Footage 1,992 sqft
Price per Sqft $112
Subdivision Woodgate
MLS Listing ID PAMC602292
Sold Date 05/29/19
Style Cape Cod
Bedrooms 4
Full Baths 2
HOA Y/N N
Abv Grd Liv Area 1,551
Originating Board BRIGHT
Year Built 1975
Annual Tax Amount $5,446
Tax Year 2018
Lot Size 0.327 Acres
Acres 0.33
Lot Dimensions 68.00 x 0.00
Property Description
This gorgeous, charming, expansive stone front Cape located in a park like setting is just bursting with many desirable features that today's buyers are searching for. A welcoming front porch with decorative hardscape design for housing flowers and herb gardens greets you right before entering into an open concept main floor level. All room sizes are generous and the layout flows nicely inside and out. The kitchen has been upgraded with granite counters, double stainless sinks, tiled back splash, and a built-in dishwasher. From the eating area, simply step outside to the separate grilling area for easy access whether dining in or staying out. The quaint deck offers plenty of space to enjoy the fresh air and the calming sounds of nature with complete open space beyond the backyard. Steps from the deck lead to another gathering area on the patio...and there is a garden area already in place for you to enjoy your fresh summer bounty. There is so much to enjoy outside including plenty of parking! Back inside you will find two bedrooms and a full, spacious bath on the main level. The second level greets you with an enclave landing space and offers another two full bedrooms and a second full bath with tiled shower. There is plenty of storage through the second floor with access panels that run along the side. Now, the icing on the cake! Let's go downstairs to the fully finished basement with brand new carpeting, a warm stone fireplace, and a separate nook for desk space. Sliders from the finished lower level lead out to the cozy patio and offers easy access to the deck. Great for entertaining! The laundry room is neat as a pin and the one car garage has inside access. Ceiling fans in almost every room, central air...all you need to do is move in!
Location
State PA
County Montgomery
Area Lower Pottsgrove Twp (10642)
Zoning R2
Rooms
Other Rooms Living Room, Bedroom 2, Bedroom 3, Bedroom 4, Kitchen, Bedroom 1
Basement Full, Fully Finished, Walkout Stairs
Main Level Bedrooms 2
Interior
Interior Features Breakfast Area, Ceiling Fan(s), Combination Kitchen/Dining, Upgraded Countertops
Hot Water Electric
Heating Baseboard - Electric
Cooling Central A/C
Flooring Laminated, Tile/Brick, Carpet
Fireplaces Number 1
Fireplaces Type Gas/Propane, Stone
Equipment Dishwasher, Disposal, Dryer, Oven - Self Cleaning, Refrigerator, Washer
Fireplace Y
Appliance Dishwasher, Disposal, Dryer, Oven - Self Cleaning, Refrigerator, Washer
Heat Source Electric
Laundry Basement
Exterior
Exterior Feature Porch(es), Deck(s)
Utilities Available Electric Available, Cable TV
Water Access N
View Trees/Woods
Roof Type Shingle
Accessibility None
Porch Porch(es), Deck(s)
Garage N
Building
Story 2
Sewer Public Sewer
Water Well
Architectural Style Cape Cod
Level or Stories 2
Additional Building Above Grade, Below Grade
New Construction N
Schools
Elementary Schools Lower Pottsgrove
Middle Schools Pottsgrove
High Schools Pottsgrove
School District Pottsgrove
Others
Senior Community No
Tax ID 42-00-04019-205
Ownership Fee Simple
SqFt Source Assessor
Acceptable Financing Cash, Conventional, FHA, VA, USDA
Horse Property N
Listing Terms Cash, Conventional, FHA, VA, USDA
Financing Cash,Conventional,FHA,VA,USDA
Special Listing Condition Standard
Read Less
Want to know what your home might be worth? Contact us for a FREE valuation!
Our team is ready to help you sell your home for the highest possible price ASAP

Bought with Leslie A. Troup • BHHS Fox & Roach-Collegeville






