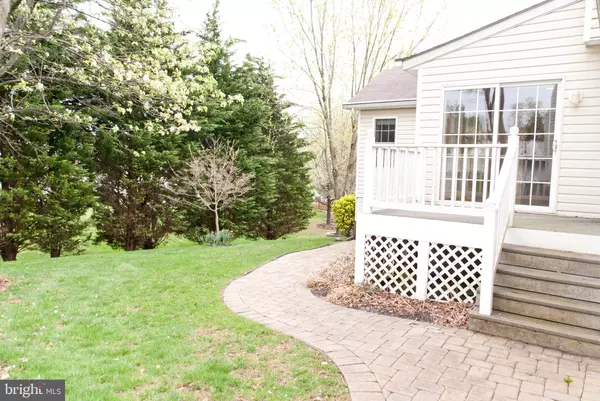$510,000
$510,000
For more information regarding the value of a property, please contact us for a free consultation.
401 LONGBOW RD Mount Airy, MD 21771
5 Beds
4 Baths
2,903 SqFt
Key Details
Sold Price $510,000
Property Type Single Family Home
Sub Type Detached
Listing Status Sold
Purchase Type For Sale
Square Footage 2,903 sqft
Price per Sqft $175
Subdivision Fields Of Nottingham
MLS Listing ID MDCR187804
Sold Date 05/29/19
Style Colonial
Bedrooms 5
Full Baths 3
Half Baths 1
HOA Fees $30/ann
HOA Y/N Y
Abv Grd Liv Area 2,903
Originating Board BRIGHT
Year Built 2001
Annual Tax Amount $5,788
Tax Year 2018
Lot Size 0.254 Acres
Acres 0.25
Property Description
Gorgeous Colonial in the Fields of Nottingham! Large wrap around porch, open family, kitchen and morning room. Huge 1st floor master/in law suite and 2nd floor master w/ walk in closets and full baths + 3 more large rooms! Stainless steel appliances, gas cooking, HD washer and gas dryer. Community tennis and basketball courts, tot lots and pool membership available. Minutes from Mt. Airy Main st charm.
Location
State MD
County Carroll
Zoning R2
Direction South
Rooms
Other Rooms Living Room, Dining Room, Primary Bedroom, Bedroom 2, Bedroom 3, Kitchen, Family Room, Basement, Breakfast Room, Bedroom 1, In-Law/auPair/Suite, Office
Basement Other
Main Level Bedrooms 1
Interior
Interior Features Breakfast Area, Carpet, Ceiling Fan(s), Chair Railings, Combination Kitchen/Dining, Combination Kitchen/Living, Crown Moldings, Dining Area, Entry Level Bedroom, Family Room Off Kitchen, Floor Plan - Open, Formal/Separate Dining Room, Kitchen - Island, Primary Bath(s), Pantry, Recessed Lighting, Upgraded Countertops, Walk-in Closet(s), Wood Floors, Window Treatments
Hot Water Natural Gas
Heating Forced Air
Cooling Ceiling Fan(s), Programmable Thermostat, Central A/C
Flooring Carpet, Hardwood
Fireplaces Number 1
Fireplaces Type Fireplace - Glass Doors, Gas/Propane, Heatilator
Equipment Disposal, Dryer - Gas, Energy Efficient Appliances, ENERGY STAR Clothes Washer, ENERGY STAR Dishwasher, ENERGY STAR Refrigerator, Exhaust Fan, Icemaker, Microwave, Stainless Steel Appliances, Oven/Range - Gas, Water Heater - High-Efficiency, Humidifier
Furnishings No
Fireplace Y
Window Features Energy Efficient
Appliance Disposal, Dryer - Gas, Energy Efficient Appliances, ENERGY STAR Clothes Washer, ENERGY STAR Dishwasher, ENERGY STAR Refrigerator, Exhaust Fan, Icemaker, Microwave, Stainless Steel Appliances, Oven/Range - Gas, Water Heater - High-Efficiency, Humidifier
Heat Source Natural Gas
Laundry Main Floor
Exterior
Exterior Feature Porch(es), Patio(s)
Garage Covered Parking, Garage - Front Entry, Garage Door Opener
Garage Spaces 2.0
Utilities Available Electric Available, Natural Gas Available, Phone Connected, Water Available, Sewer Available, Cable TV
Amenities Available Basketball Courts, Tennis Courts, Tot Lots/Playground, Pool Mem Avail
Waterfront N
Water Access N
View Street, Trees/Woods
Roof Type Asphalt,Shingle
Street Surface Black Top
Accessibility 48\"+ Halls, Doors - Lever Handle(s)
Porch Porch(es), Patio(s)
Road Frontage City/County
Attached Garage 2
Total Parking Spaces 2
Garage Y
Building
Story 3+
Foundation Concrete Perimeter
Sewer Public Sewer
Water Public
Architectural Style Colonial
Level or Stories 3+
Additional Building Above Grade, Below Grade
Structure Type Dry Wall,9'+ Ceilings
New Construction N
Schools
Elementary Schools Parr'S Ridge
Middle Schools Mt. Airy
High Schools South Carroll
School District Carroll County Public Schools
Others
HOA Fee Include Common Area Maintenance
Senior Community No
Tax ID 0713037655
Ownership Fee Simple
SqFt Source Assessor
Security Features Carbon Monoxide Detector(s),Smoke Detector
Acceptable Financing Conventional, Cash
Horse Property N
Listing Terms Conventional, Cash
Financing Conventional,Cash
Special Listing Condition Standard
Read Less
Want to know what your home might be worth? Contact us for a FREE valuation!
Our team is ready to help you sell your home for the highest possible price ASAP

Bought with Rose Ella Pich • Long & Foster Real Estate, Inc.






