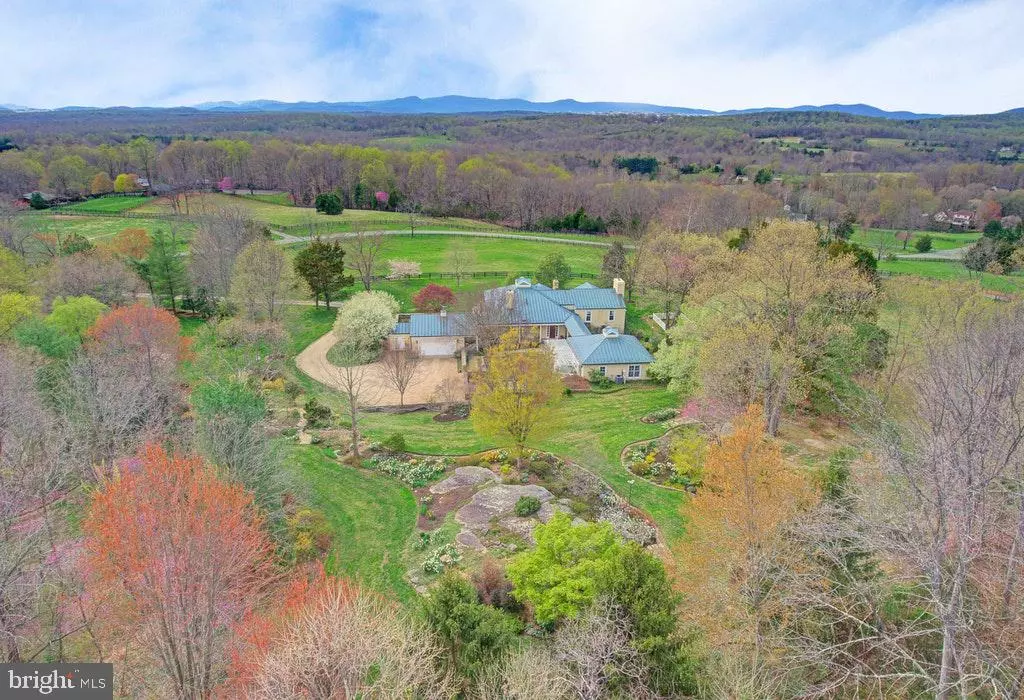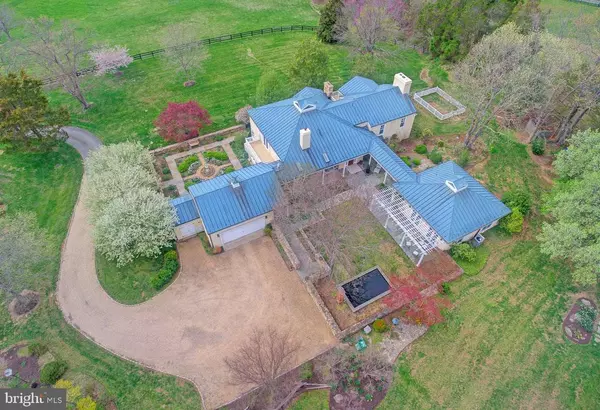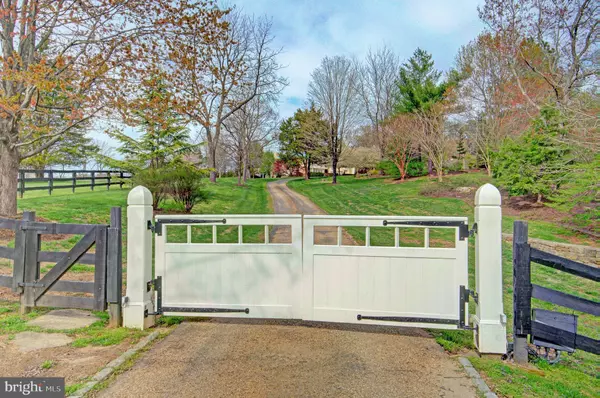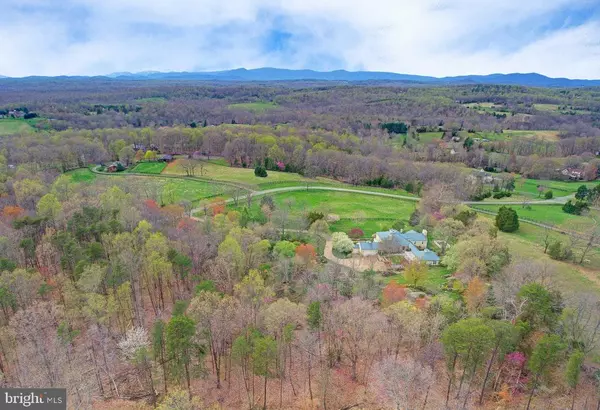$958,000
$975,000
1.7%For more information regarding the value of a property, please contact us for a free consultation.
8638 MEADOWS RD Warrenton, VA 20186
3 Beds
3 Baths
5,092 SqFt
Key Details
Sold Price $958,000
Property Type Single Family Home
Sub Type Detached
Listing Status Sold
Purchase Type For Sale
Square Footage 5,092 sqft
Price per Sqft $188
Subdivision Bellevue Farms
MLS Listing ID VAFQ159604
Sold Date 05/31/19
Style Other
Bedrooms 3
Full Baths 2
Half Baths 1
HOA Fees $91/ann
HOA Y/N Y
Abv Grd Liv Area 5,092
Originating Board BRIGHT
Year Built 1993
Annual Tax Amount $8,547
Tax Year 2018
Lot Size 11.431 Acres
Acres 11.43
Property Description
Fabulous Fauquier County estate on 11+ acres with breathtaking views of the Blue Ridge Mountains, Skyline Drive and Shenandoah National Park. The home is located in the Bellevue community, known for its extensive horseback riding and walking trails. The custom built 3 bedroom home with over 4300 finished square feet. Gleaming antique pine floors. Soaring vaulted and curved ceilings and beautiful cupola that offers loads of natural light. Gourmet chef's kitchen with Downsview Custom Cabinets, sub zero refrigerator with custom Downsview panels, Gaggenau hooded gas cooktop, stainless steel hood, Wolf double ovens, huge island with a 2nd sink and windows with mountain views. The breakfast room has french doors that lead to a private balcony overlooking the stone walled english garden with flagstone walkways. The formal living room is a work of art! With tray ceiling. The focal point is an impressive wall with custom built antique pine cabinets and fireplace. The dining room is another work of art! With its custom ceiling and curved windows with mountain views. The room also showcases a one of a kind antique crystal chandelier. The bedroom level has a luxury master suite with 3 walk in closets (one of which is a cedar closet). Master bedroom has a cozy fireplace, sitting area, built in window seat and french doors leading to a private patio. The master bathroom offers a seamless walk in shower, jacuzzi tub, double granite vanity and private water closet. Bedroom #2 is currently being used as a library. It offers a gorgeous stone fireplace, built in bookcases and built in desk. The 3rd bedroom offers loads of natural light and walk in closet. Bedroom 2 & 3 share a jack & jill full bathroom. The utility room also houses the back up generator. The greenhouse is also connected to the house. It has a potting sink and custom designed brick and sand flooring perfect for all your greenhouse needs. The private 784 square foot Guest House is such an inviting space! It offers vaulted ceilings, custom center cupola, french doors that lead to the extensive flagstone patios and pergola overlooking the reflecting pond. There are extensive gardens, custom stone walls, automatic exterior lighting, electric gated entry and flagstone walkways. There is a 5000 gallon buried water reservoir, pumps, electrical used for the gardens and landscaping. The gardens also have a underground irrigation system. The entire estate is filled with custom features!
Location
State VA
County Fauquier
Zoning RA
Rooms
Other Rooms Living Room, Dining Room, Primary Bedroom, Bedroom 2, Bedroom 3, Kitchen, Family Room, Foyer, Breakfast Room, Laundry, Other, Utility Room, Bathroom 2, Primary Bathroom
Interior
Interior Features Butlers Pantry, Cedar Closet(s), Chair Railings, Crown Moldings, Curved Staircase, Family Room Off Kitchen, Floor Plan - Open, Formal/Separate Dining Room, Kitchen - Gourmet, Kitchen - Island, Pantry, Recessed Lighting, Skylight(s), Stall Shower, Walk-in Closet(s), Window Treatments, Wood Floors, Wood Stove
Hot Water Propane
Heating Heat Pump(s), Wood Burn Stove
Cooling Central A/C, Heat Pump(s), Zoned
Flooring Hardwood, Wood, Slate, Ceramic Tile, Tile/Brick
Fireplaces Number 3
Fireplaces Type Mantel(s), Gas/Propane, Wood, Stone
Equipment Cooktop, Dishwasher, Dryer, Exhaust Fan, Oven - Double, Oven - Wall, Six Burner Stove, Washer, Refrigerator, Range Hood
Fireplace Y
Window Features Energy Efficient,Green House,Screens,Skylights
Appliance Cooktop, Dishwasher, Dryer, Exhaust Fan, Oven - Double, Oven - Wall, Six Burner Stove, Washer, Refrigerator, Range Hood
Heat Source Propane - Owned
Laundry Main Floor
Exterior
Exterior Feature Balconies- Multiple, Patio(s), Porch(es), Terrace
Parking Features Garage - Rear Entry, Garage Door Opener, Oversized, Additional Storage Area
Garage Spaces 8.0
Fence Board, Wood, Masonry/Stone, Fully, Decorative
Utilities Available Propane
Water Access N
View Scenic Vista, Trees/Woods, Pasture, Panoramic, Mountain, Garden/Lawn, Courtyard
Roof Type Copper
Accessibility Other
Porch Balconies- Multiple, Patio(s), Porch(es), Terrace
Attached Garage 2
Total Parking Spaces 8
Garage Y
Building
Story 2
Sewer Septic = # of BR
Water Well
Architectural Style Other
Level or Stories 2
Additional Building Above Grade
New Construction N
Schools
School District Fauquier County Public Schools
Others
Senior Community No
Tax ID 6965-39-9357
Ownership Fee Simple
SqFt Source Estimated
Security Features Electric Alarm,Security Gate,Security System,Surveillance Sys
Horse Property N
Special Listing Condition Standard
Read Less
Want to know what your home might be worth? Contact us for a FREE valuation!
Our team is ready to help you sell your home for the highest possible price ASAP

Bought with Carmen N Gill • CENTURY 21 New Millennium






