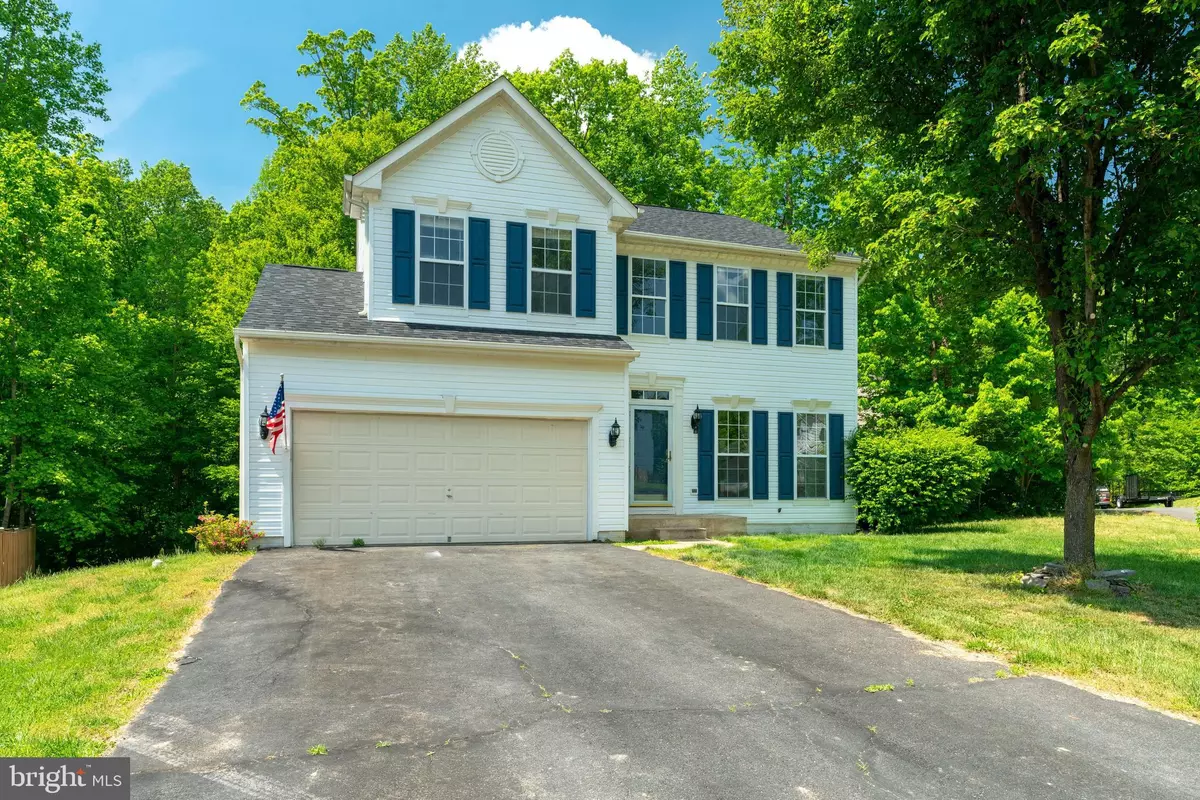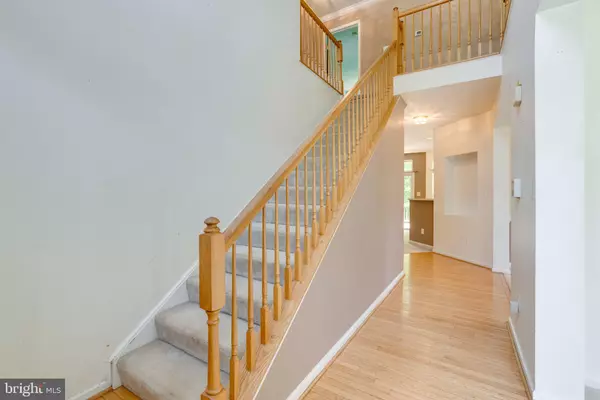$350,000
$350,000
For more information regarding the value of a property, please contact us for a free consultation.
9 JOLIE CT Fredericksburg, VA 22406
4 Beds
4 Baths
3,684 SqFt
Key Details
Sold Price $350,000
Property Type Single Family Home
Sub Type Detached
Listing Status Sold
Purchase Type For Sale
Square Footage 3,684 sqft
Price per Sqft $95
Subdivision Stafford Lakes Village
MLS Listing ID VAST210184
Sold Date 05/30/19
Style Traditional
Bedrooms 4
Full Baths 3
Half Baths 1
HOA Fees $62/qua
HOA Y/N Y
Abv Grd Liv Area 2,584
Originating Board BRIGHT
Year Built 1999
Annual Tax Amount $3,404
Tax Year 2018
Lot Size 0.274 Acres
Acres 0.27
Property Description
NEW ROOF 2017, NEW AC 2018! Spacious 4BR/3.5BA cul-de-sac home is one of the largest original homes built in amenity-rich Stafford Lakes Village! This home features an open floor plan, gas fireplace, hardwood entry, vaulted ceilings, updated stainless appliances in the large eat in kitchen and more! The master suite includes a soaking tub, separate shower, double vanities, and a large walk-in closet! The finished basement includes a full bath, three enormous rooms, providing a potential 5BR/office, a huge great room with level walkout to the back yard, and an entry room begging to be used as a home theater! This home backs to beautiful woodlands that gently slope down to a running creek just beyond the property line! The protected wetlands virtually guarantees your clients will always have the tranquility and privacy this unique property affords! The two-car garage with power-drill assisted elevated storage system is an extra feature that makes this home a great choice! The prime location, close to schools (Rocky Run Elementary, Gayle Middle, Colonial Forge Senior), shopping, dining, transportation and interstate make it an excellent choice! To schedule a private tour or contact the listing agent directly text HYBRID to 59559
Location
State VA
County Stafford
Zoning R1
Rooms
Basement Connecting Stairway, Full, Fully Finished, Heated, Improved, Interior Access, Outside Entrance, Rear Entrance, Walkout Level, Windows
Interior
Interior Features Attic, Breakfast Area, Carpet, Ceiling Fan(s), Chair Railings, Crown Moldings, Dining Area, Family Room Off Kitchen, Floor Plan - Traditional, Formal/Separate Dining Room, Kitchen - Eat-In, Kitchen - Island, Kitchen - Table Space, Primary Bath(s), Pantry, Recessed Lighting, Walk-in Closet(s), Wood Floors
Hot Water Natural Gas
Heating Forced Air
Cooling Central A/C
Fireplaces Number 1
Fireplaces Type Fireplace - Glass Doors, Gas/Propane, Insert, Mantel(s)
Equipment Built-In Microwave, Dishwasher, Disposal, Extra Refrigerator/Freezer, Icemaker, Microwave, Oven/Range - Gas, Refrigerator, Stainless Steel Appliances, Washer/Dryer Hookups Only, Water Dispenser, Water Heater
Fireplace Y
Appliance Built-In Microwave, Dishwasher, Disposal, Extra Refrigerator/Freezer, Icemaker, Microwave, Oven/Range - Gas, Refrigerator, Stainless Steel Appliances, Washer/Dryer Hookups Only, Water Dispenser, Water Heater
Heat Source Natural Gas
Exterior
Exterior Feature Deck(s)
Garage Additional Storage Area, Built In, Covered Parking, Garage - Front Entry, Garage Door Opener, Inside Access, Oversized
Garage Spaces 2.0
Water Access N
Accessibility Other
Porch Deck(s)
Attached Garage 2
Total Parking Spaces 2
Garage Y
Building
Lot Description Backs to Trees, Cul-de-sac
Story 3+
Sewer Public Sewer
Water Public
Architectural Style Traditional
Level or Stories 3+
Additional Building Above Grade, Below Grade
New Construction N
Schools
School District Stafford County Public Schools
Others
Senior Community No
Tax ID 44-R-3-A-234
Ownership Fee Simple
SqFt Source Assessor
Special Listing Condition Standard
Read Less
Want to know what your home might be worth? Contact us for a FREE valuation!
Our team is ready to help you sell your home for the highest possible price ASAP

Bought with Marjorie Chacon • City Realty






