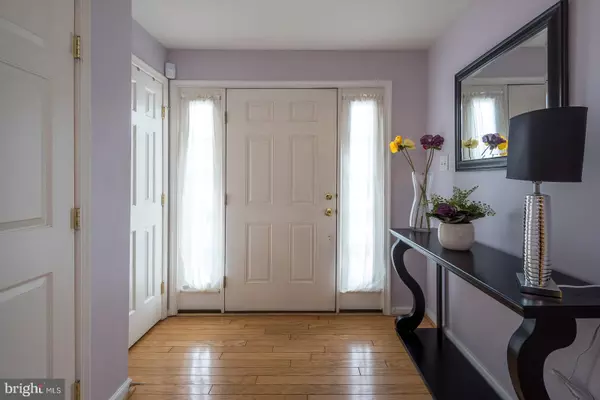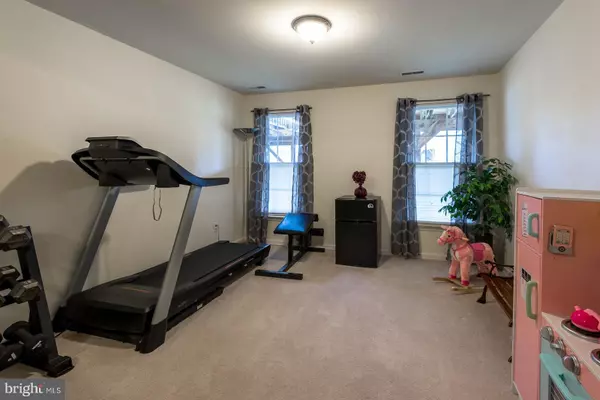$305,000
$299,000
2.0%For more information regarding the value of a property, please contact us for a free consultation.
104 JENE CT North Wales, PA 19454
3 Beds
3 Baths
1,544 SqFt
Key Details
Sold Price $305,000
Property Type Townhouse
Sub Type Interior Row/Townhouse
Listing Status Sold
Purchase Type For Sale
Square Footage 1,544 sqft
Price per Sqft $197
Subdivision Terrace At Montgom
MLS Listing ID PAMC492962
Sold Date 05/31/19
Style Colonial,Traditional
Bedrooms 3
Full Baths 2
Half Baths 1
HOA Fees $215/mo
HOA Y/N Y
Abv Grd Liv Area 1,544
Originating Board BRIGHT
Year Built 2002
Annual Tax Amount $4,903
Tax Year 2019
Lot Size 764 Sqft
Acres 0.02
Property Description
This is the one you ve been waiting all winter for! Don t miss this beautifully maintained 3 bed, 2.5 bath townhome in the desirable Terrace at Montgomery community. As you enter the first level, you will find a formal foyer flanked with hardwood floors, access to the one-car garage, plus an additional living space that can be used as a playroom, gym or supplementary family room with a rear door for access to the yard area. For your convenience there is a laundry and powder room on this level as well. The second level offers a spacious living room with an open floor plan leading into a bright updated eat in kitchen complete with stainless steel appliances, tiled backsplash, center island and pantry. The added sunroom is being used as a formal dining room, with access to the deck, this room offers a variety of uses. The third level features a master bedroom suite with vaulted ceilings and two walk in closets plus soaking tub, stall shower and double sink vanity. Full bath and two additional bedrooms complete this level. This home is beautifully accented and meticulously maintained. This community is beneficially located near the numerous area shopping centers, recreation, the 202 bypass, nearby schools and more!!
Location
State PA
County Montgomery
Area Montgomery Twp (10646)
Zoning R3A
Rooms
Other Rooms Living Room, Dining Room, Primary Bedroom, Bedroom 2, Bedroom 3, Kitchen, Family Room
Basement Daylight, Full, Fully Finished, Walkout Level
Interior
Interior Features Kitchen - Eat-In, Kitchen - Island
Heating Forced Air
Cooling Central A/C
Equipment Built-In Microwave, Dishwasher, Disposal, Water Heater
Fireplace N
Appliance Built-In Microwave, Dishwasher, Disposal, Water Heater
Heat Source Natural Gas
Laundry Basement
Exterior
Exterior Feature Deck(s)
Garage Garage - Front Entry
Garage Spaces 3.0
Utilities Available Cable TV Available, Natural Gas Available, Sewer Available, Water Available
Water Access N
Roof Type Shingle
Accessibility None
Porch Deck(s)
Attached Garage 1
Total Parking Spaces 3
Garage Y
Building
Story 3+
Foundation Slab
Sewer Public Sewer
Water Public
Architectural Style Colonial, Traditional
Level or Stories 3+
Additional Building Above Grade, Below Grade
New Construction N
Schools
School District North Penn
Others
HOA Fee Include Common Area Maintenance,Ext Bldg Maint,Lawn Maintenance,Snow Removal,Trash
Senior Community No
Tax ID 46-00-01687-418
Ownership Fee Simple
SqFt Source Assessor
Acceptable Financing Cash, Conventional, FHA, VA
Listing Terms Cash, Conventional, FHA, VA
Financing Cash,Conventional,FHA,VA
Special Listing Condition Standard
Read Less
Want to know what your home might be worth? Contact us for a FREE valuation!
Our team is ready to help you sell your home for the highest possible price ASAP

Bought with Sarah Peters • Keller Williams Real Estate-Doylestown






