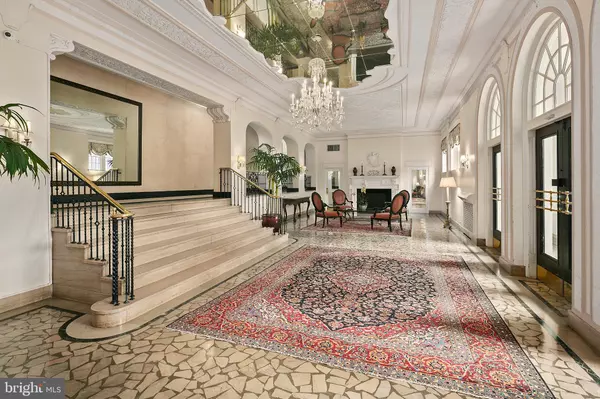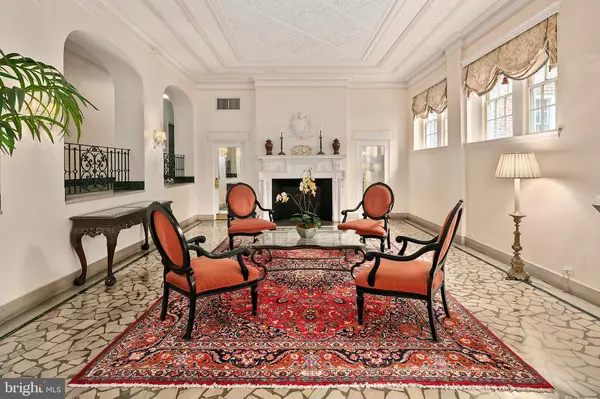$950,000
$950,000
For more information regarding the value of a property, please contact us for a free consultation.
3901 CONNECTICUT AVE NW #208 Washington, DC 20008
3 Beds
2 Baths
1,800 SqFt
Key Details
Sold Price $950,000
Property Type Condo
Sub Type Condo/Co-op
Listing Status Sold
Purchase Type For Sale
Square Footage 1,800 sqft
Price per Sqft $527
Subdivision North Cleveland Park
MLS Listing ID DCDC420972
Sold Date 06/06/19
Style Beaux Arts
Bedrooms 3
Full Baths 2
Condo Fees $960/mo
HOA Y/N N
Abv Grd Liv Area 1,800
Originating Board BRIGHT
Year Built 1920
Annual Tax Amount $5,966
Tax Year 2018
Lot Size 807 Sqft
Acres 0.02
Property Description
**50K Price Improvement** A stunning and gracious 1800 sq ft flat in incredible Cleveland Park location! This home was custom created with a thoughtful eye toward entertaining as well as day to day living. Walking in, you will see high ceilings, wood floors throughout, and recessed lighting. The open kitchen is completely gourmet, outfitted with top-of-the-line appliances, a sleek breakfast bar, and a wall of windows. This flows right into the dining area- perfect for entertaining! The living room is stunning, adorned with a custom bookshelves and built-in's and sun-drenched with natural light. The Owner's Suite has an en-suite bathroom, and each additional bedroom is very spacious. The bonus is that this home has central A/C, a gas furnace, and double pane windows - rarities for this building! This pet friendly building is also equipped with extra storage, a bike room, and is perfectly situated between the Cleveland Park and Van Ness METRO! Finally, the GARAGE PARKING SPACE and the ability to add WASHER/DRYER in the unit completes this amazing opportunity! Welcome Home!
Location
State DC
County Washington
Zoning R-1-A
Rooms
Main Level Bedrooms 3
Interior
Interior Features Breakfast Area, Combination Dining/Living, Combination Kitchen/Dining, Entry Level Bedroom, Floor Plan - Open, Kitchen - Gourmet, Built-Ins, Wood Floors, Recessed Lighting, Bar, Ceiling Fan(s), Dining Area, Window Treatments
Heating Heat Pump(s)
Cooling Heat Pump(s)
Flooring Wood
Equipment Dishwasher, Disposal, Freezer, Microwave, Oven/Range - Gas, Refrigerator, Stainless Steel Appliances
Fireplace N
Window Features Double Pane,Energy Efficient
Appliance Dishwasher, Disposal, Freezer, Microwave, Oven/Range - Gas, Refrigerator, Stainless Steel Appliances
Heat Source Electric
Exterior
Garage Garage Door Opener
Garage Spaces 1.0
Amenities Available Common Grounds, Elevator, Exercise Room, Extra Storage
Waterfront N
Water Access N
Accessibility Elevator
Attached Garage 1
Total Parking Spaces 1
Garage Y
Building
Story 1
Unit Features Mid-Rise 5 - 8 Floors
Sewer Public Sewer
Water Public
Architectural Style Beaux Arts
Level or Stories 1
Additional Building Above Grade, Below Grade
Structure Type High,9'+ Ceilings
New Construction N
Schools
School District District Of Columbia Public Schools
Others
Pets Allowed Y
HOA Fee Include Ext Bldg Maint,Snow Removal,Water,Sewer,Lawn Maintenance,Common Area Maintenance,Management,Reserve Funds,Trash
Senior Community No
Tax ID 2234//2021
Ownership Condominium
Security Features Desk in Lobby,Intercom,Main Entrance Lock
Acceptable Financing Cash, Conventional
Listing Terms Cash, Conventional
Financing Cash,Conventional
Special Listing Condition Standard
Pets Description Dogs OK, Cats OK
Read Less
Want to know what your home might be worth? Contact us for a FREE valuation!
Our team is ready to help you sell your home for the highest possible price ASAP

Bought with Casey C Aboulafia • Compass






