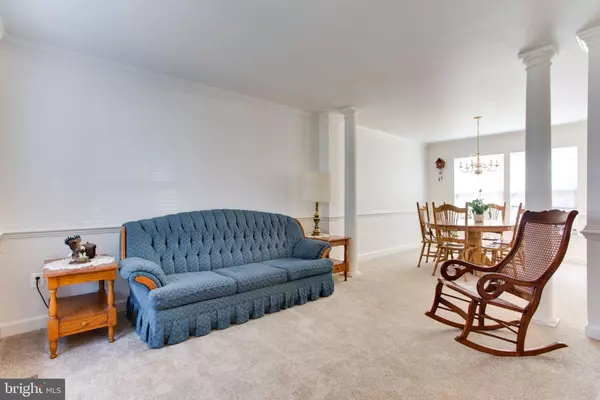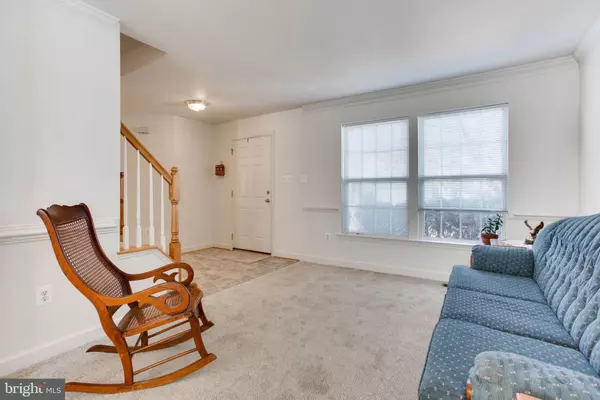$353,000
$359,900
1.9%For more information regarding the value of a property, please contact us for a free consultation.
461 ESTATE AVE Warrenton, VA 20186
4 Beds
3 Baths
1,808 SqFt
Key Details
Sold Price $353,000
Property Type Single Family Home
Sub Type Detached
Listing Status Sold
Purchase Type For Sale
Square Footage 1,808 sqft
Price per Sqft $195
Subdivision Highlands Of Warrenton Phase 2
MLS Listing ID VAFQ159644
Sold Date 06/06/19
Style Colonial
Bedrooms 4
Full Baths 2
Half Baths 1
HOA Fees $37/ann
HOA Y/N Y
Abv Grd Liv Area 1,808
Originating Board BRIGHT
Year Built 2001
Annual Tax Amount $3,347
Tax Year 2018
Lot Size 6,830 Sqft
Acres 0.16
Property Description
Immaculate 3-level, 4 bedroom, 2.5 bath, 2-car garage single family home in Warrenton. This gorgeous move-in ready home is nestled in quiet neighborhood close all the amenities of the city. Your new home boasts tons of natural light, brand new carpeting, living and dining areas, updated kitchen with backsplash, breakfast area, spacious family room, lots of storage, spacious bedrooms and baths. Unfinished basement with rear walk-out stair exit has tons of potential. Large wooden deck is perfect for relaxing and enjoying the amazing views and private back yard after a long day. Highlands of Warrenton Section Community is private and well-maintained. Walk to Old Town and Restaurants. Road in back is a service alley for the county. It is not a public road. This service alley is seldom used!
Location
State VA
County Fauquier
Zoning R-1
Rooms
Other Rooms Living Room, Dining Room, Primary Bedroom, Bedroom 2, Bedroom 3, Bedroom 4, Kitchen, Family Room, Breakfast Room
Basement Other
Interior
Interior Features Breakfast Area, Ceiling Fan(s), Dining Area, Floor Plan - Open, Family Room Off Kitchen, Kitchen - Galley, Walk-in Closet(s)
Heating Forced Air
Cooling Central A/C
Flooring Carpet, Vinyl
Equipment Built-In Microwave, Dishwasher, Disposal, Dryer, Humidifier, Icemaker, Refrigerator, Stove, Washer
Fireplace N
Window Features Double Pane
Appliance Built-In Microwave, Dishwasher, Disposal, Dryer, Humidifier, Icemaker, Refrigerator, Stove, Washer
Heat Source Natural Gas
Laundry Washer In Unit, Dryer In Unit, Upper Floor
Exterior
Exterior Feature Deck(s)
Parking Features Garage - Front Entry, Inside Access
Garage Spaces 2.0
Amenities Available Tot Lots/Playground
Water Access N
View Garden/Lawn, Street, Trees/Woods
Roof Type Tar/Gravel
Accessibility None
Porch Deck(s)
Attached Garage 2
Total Parking Spaces 2
Garage Y
Building
Lot Description Rear Yard
Story 3+
Sewer Public Sewer
Water Public
Architectural Style Colonial
Level or Stories 3+
Additional Building Above Grade, Below Grade
Structure Type 9'+ Ceilings
New Construction N
Schools
Elementary Schools C. M. Bradley
Middle Schools Warrenton
High Schools Fauquier
School District Fauquier County Public Schools
Others
HOA Fee Include Trash,Snow Removal,Common Area Maintenance
Senior Community No
Tax ID 6984-77-1220
Ownership Fee Simple
SqFt Source Assessor
Security Features Main Entrance Lock
Horse Property N
Special Listing Condition Standard
Read Less
Want to know what your home might be worth? Contact us for a FREE valuation!
Our team is ready to help you sell your home for the highest possible price ASAP

Bought with Joanna Lange • Weichert, REALTORS






