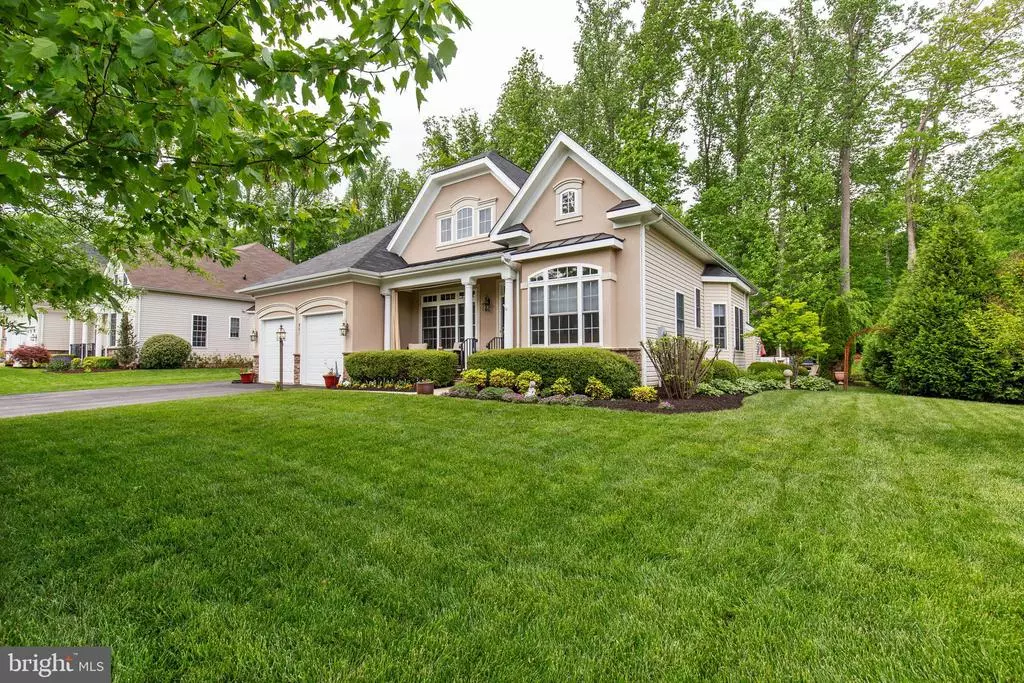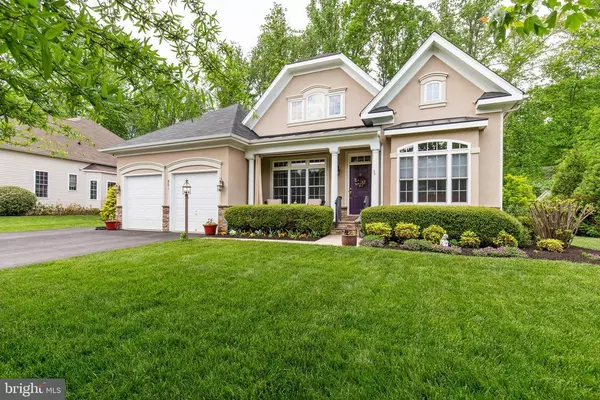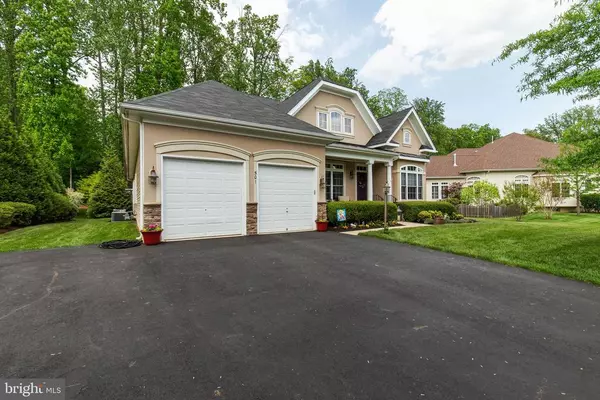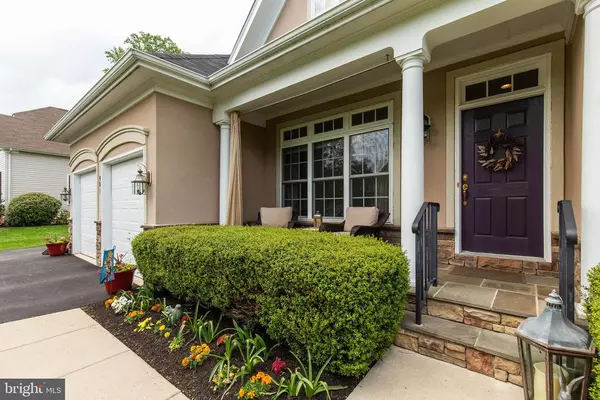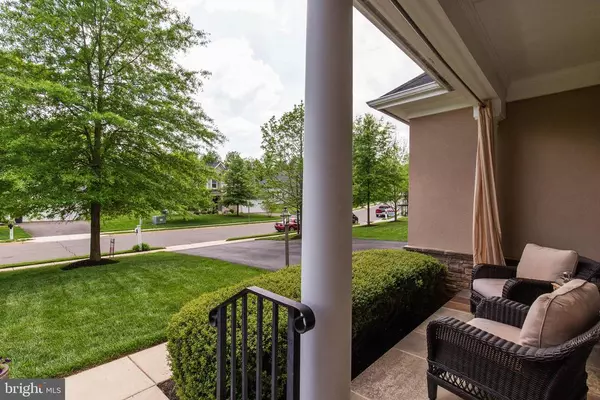$535,000
$535,000
For more information regarding the value of a property, please contact us for a free consultation.
501 CARDINAL LN Warrenton, VA 20186
3 Beds
3 Baths
2,826 SqFt
Key Details
Sold Price $535,000
Property Type Single Family Home
Sub Type Detached
Listing Status Sold
Purchase Type For Sale
Square Footage 2,826 sqft
Price per Sqft $189
Subdivision Cardinal Fields
MLS Listing ID VAFQ160024
Sold Date 06/05/19
Style Ranch/Rambler,Other
Bedrooms 3
Full Baths 2
Half Baths 1
HOA Fees $45/ann
HOA Y/N Y
Abv Grd Liv Area 2,826
Originating Board BRIGHT
Year Built 2008
Annual Tax Amount $5,094
Tax Year 2018
Lot Size 0.359 Acres
Acres 0.36
Property Description
Looking for one level living in Warrenton? You've found it! This home is 5 minutes to Old Town and within walking distance of many amenities! The beautiful stucco and stone front exterior leads to a deceptively larger home of 2700+ square feet of finished living space. There is also a 2700+ square foot unfinished basement awaiting your own design. The house has a unique floor plan with triple crown molding, tray ceilings, hardwood floors and beautiful arched windows that brings the outside indoors. There are 3 bedrooms and 2.5 baths. The luxury Master Bedroom has his and hers walk-in closets and a door that leads out to a deck and a professionally landscaped backyard oasis that is secluded and quiet, where you can sit, watch the birds and have your morning cup of coffee. There is a small deck off the kitchen nook that is great for grilling and then has stairs down to a slate patio for outside dining. Scheduled your tour soon! This won't last long!
Location
State VA
County Fauquier
Zoning 15
Rooms
Other Rooms Living Room, Dining Room, Primary Bedroom, Bedroom 2, Bedroom 3, Kitchen, Family Room, Library, Breakfast Room
Basement Unfinished, Rough Bath Plumb
Main Level Bedrooms 3
Interior
Interior Features Carpet, Ceiling Fan(s), Crown Moldings, Entry Level Bedroom, Family Room Off Kitchen, Floor Plan - Open, Kitchen - Island, Primary Bath(s), Pantry, Recessed Lighting, Wet/Dry Bar, Wood Floors
Hot Water Natural Gas
Heating Forced Air, Central
Cooling Ceiling Fan(s), Central A/C
Fireplaces Number 1
Equipment Built-In Microwave, Cooktop, Dishwasher, Disposal, Exhaust Fan, Icemaker, Oven - Wall, Refrigerator
Fireplace Y
Appliance Built-In Microwave, Cooktop, Dishwasher, Disposal, Exhaust Fan, Icemaker, Oven - Wall, Refrigerator
Heat Source Natural Gas
Laundry Main Floor
Exterior
Parking Features Garage - Front Entry, Garage Door Opener, Inside Access
Garage Spaces 2.0
Water Access N
Accessibility None
Attached Garage 2
Total Parking Spaces 2
Garage Y
Building
Story 2
Sewer Public Sewer
Water Public
Architectural Style Ranch/Rambler, Other
Level or Stories 2
Additional Building Above Grade, Below Grade
New Construction N
Schools
Elementary Schools C.M. Bradley
Middle Schools Warrenton
High Schools Fauquier
School District Fauquier County Public Schools
Others
HOA Fee Include Common Area Maintenance,Snow Removal
Senior Community No
Tax ID 6985-41-5617
Ownership Fee Simple
SqFt Source Estimated
Special Listing Condition Standard
Read Less
Want to know what your home might be worth? Contact us for a FREE valuation!
Our team is ready to help you sell your home for the highest possible price ASAP

Bought with Terrie L. Owens • Long & Foster Real Estate, Inc.


