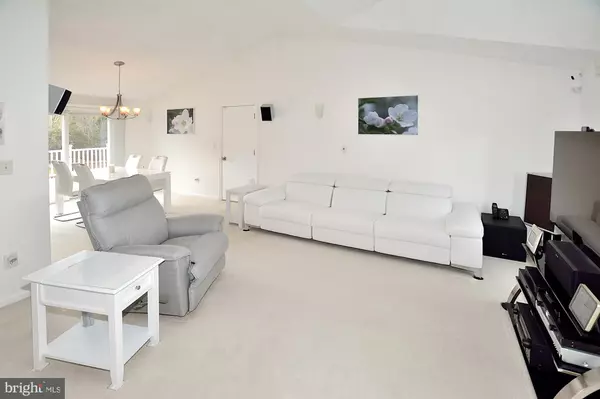$445,000
$450,000
1.1%For more information regarding the value of a property, please contact us for a free consultation.
22146 STABLEHOUSE DR Sterling, VA 20164
3 Beds
3 Baths
1,455 SqFt
Key Details
Sold Price $445,000
Property Type Single Family Home
Sub Type Detached
Listing Status Sold
Purchase Type For Sale
Square Footage 1,455 sqft
Price per Sqft $305
Subdivision Dominion View
MLS Listing ID VALO380474
Sold Date 06/10/19
Style Split Level
Bedrooms 3
Full Baths 2
Half Baths 1
HOA Fees $47/qua
HOA Y/N Y
Abv Grd Liv Area 1,080
Originating Board BRIGHT
Year Built 1986
Annual Tax Amount $4,076
Tax Year 2018
Lot Size 10,019 Sqft
Acres 0.23
Property Description
THIS LOVELY SUN-FILLED HOME AT THE END OF A CUL DE SAC FEATURES AN OPEN FLOOR PLAN: SPACIOUS SUN-FILLED LIVING AND DINING ROOM, CATHEDRAL CEILINGS, NEUTRAL CARPETING THROUGHOUT, UPDATED KITCHEN, EXPANSIVE LOWER LEVEL FAMILY ROOM WITH FIREPLACE AND POWDER ROOM. WALK-OUT FROM YOUR FAMILY ROOM ONTO A CONCRETE PATIO AND A MULTI-LEVEL TREX DECK WITH SUNSETTER ELECTRIC AWNING, THERMOPANE WINDOWS AND VINYL SIDING. MINUTES TO MAJOR COMMUTER ROUTES, SHOPPING, RESTAURANTS AND TEN MINUTES FROM DULLES INTERNATIONAL AIRPORT.
Location
State VA
County Loudoun
Rooms
Basement Full
Main Level Bedrooms 3
Interior
Interior Features Floor Plan - Open
Hot Water Electric
Heating Heat Pump(s)
Cooling Central A/C
Fireplaces Number 1
Equipment Built-In Microwave, Dishwasher, Disposal, Dryer, Exhaust Fan, Humidifier, Icemaker, Oven/Range - Electric, Refrigerator, Washer
Window Features Palladian
Appliance Built-In Microwave, Dishwasher, Disposal, Dryer, Exhaust Fan, Humidifier, Icemaker, Oven/Range - Electric, Refrigerator, Washer
Heat Source Electric
Exterior
Exterior Feature Deck(s)
Parking Features Garage - Front Entry
Garage Spaces 2.0
Water Access N
Accessibility None
Porch Deck(s)
Attached Garage 2
Total Parking Spaces 2
Garage Y
Building
Story 3+
Sewer Public Sewer
Water Public
Architectural Style Split Level
Level or Stories 3+
Additional Building Above Grade, Below Grade
New Construction N
Schools
Elementary Schools Guilford
Middle Schools Sterling
High Schools Park View
School District Loudoun County Public Schools
Others
Senior Community No
Tax ID 032471043000
Ownership Fee Simple
SqFt Source Estimated
Special Listing Condition Standard
Read Less
Want to know what your home might be worth? Contact us for a FREE valuation!
Our team is ready to help you sell your home for the highest possible price ASAP

Bought with Deborah N Gibbons • Weichert, REALTORS






