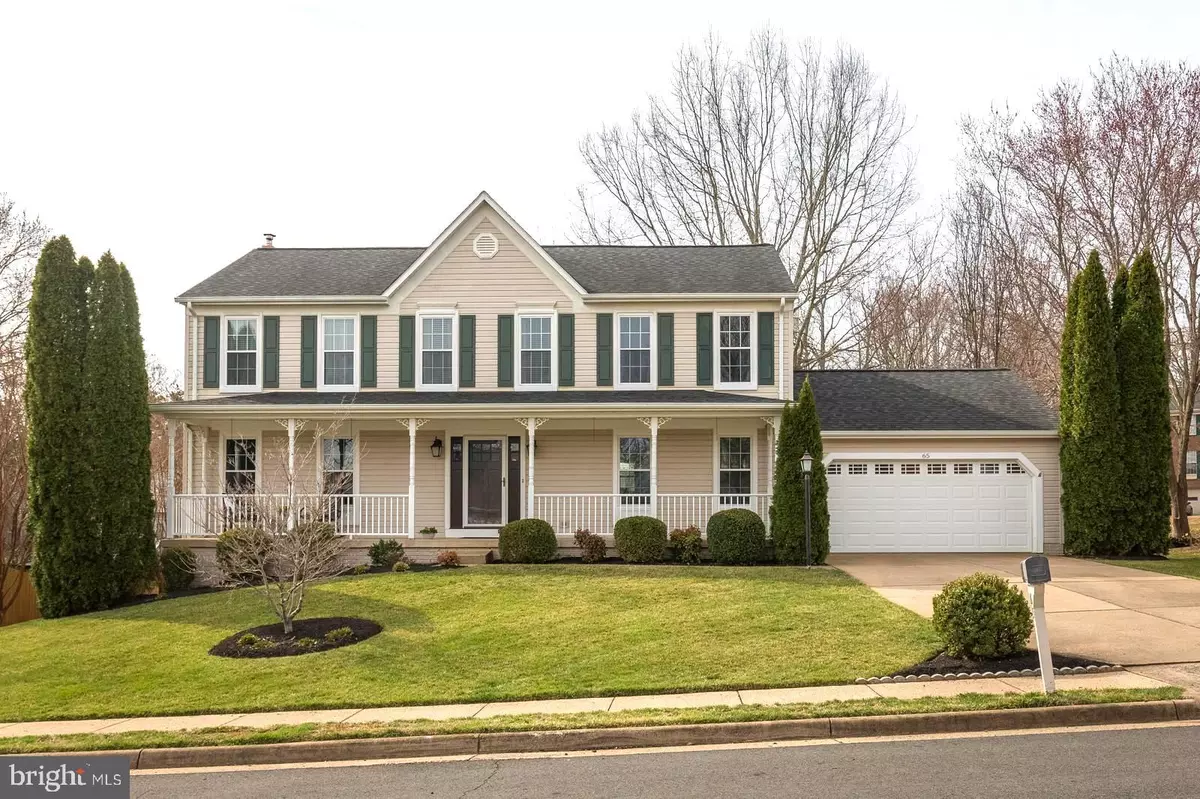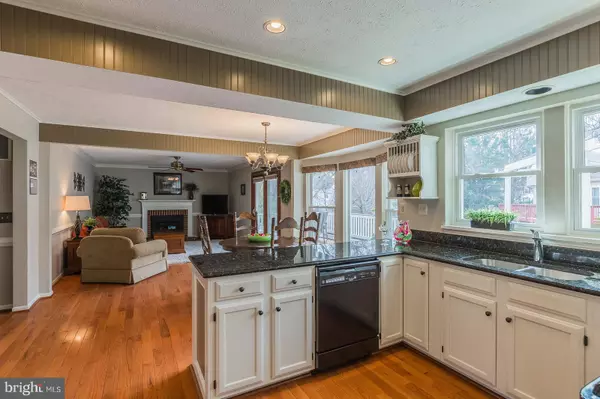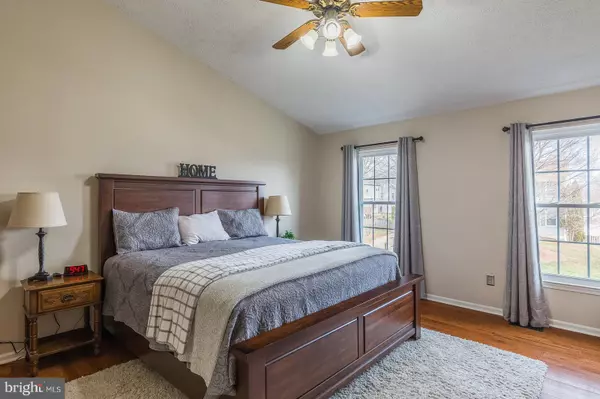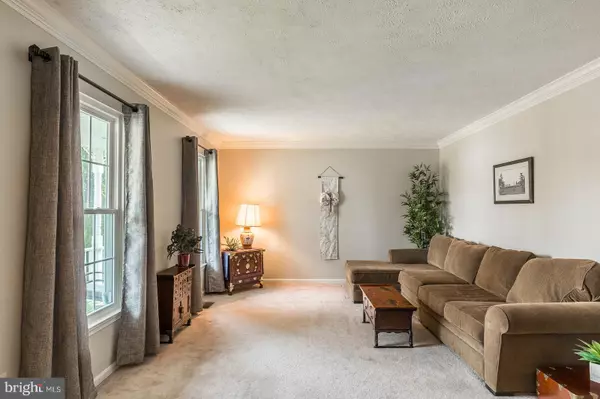$410,000
$399,000
2.8%For more information regarding the value of a property, please contact us for a free consultation.
65 COOKSON DR Stafford, VA 22556
5 Beds
4 Baths
3,176 SqFt
Key Details
Sold Price $410,000
Property Type Single Family Home
Sub Type Detached
Listing Status Sold
Purchase Type For Sale
Square Footage 3,176 sqft
Price per Sqft $129
Subdivision Spring Lake Farm
MLS Listing ID VAST201154
Sold Date 06/10/19
Style Traditional
Bedrooms 5
Full Baths 3
Half Baths 1
HOA Fees $15/ann
HOA Y/N Y
Abv Grd Liv Area 2,426
Originating Board BRIGHT
Year Built 1993
Annual Tax Amount $3,241
Tax Year 2018
Lot Size 10,010 Sqft
Acres 0.23
Property Description
Amazing 5 Bedroom home in sought after neighborhood. Lovely deck, stamped concrete patio and large front porch. This home has it all! Over 3000 sq. ft. of finished space. Large living and dining room. Light and bright kitchen, granite and breakfast nook. Beautiful hardwood floors.Family room fireplace with insert and blower. Family room leading to an awesome deck with retractable awning. Perfect shade for those warm summer afternoons. Master BR with vaulted ceiling, garden bath and separate shower. Attached sitting room ( which can be used as 5th bedroom). Your private retreat! House is freshly painted! Basement with totally updated full bath, expansive space in 2nd. family room. Walk out to a beautiful stamped concrete patio. Huge storage/workshop space with awesome shelving, which conveys. Over sized 2 car garage. Conveniently located neighborhood with sidewalks, pond, common areas with tot lot and picnic benches. A must see!
Location
State VA
County Stafford
Zoning R1
Rooms
Other Rooms Living Room, Dining Room, Primary Bedroom, Bedroom 2, Bedroom 3, Bedroom 4, Bedroom 5, Kitchen, Family Room, Foyer, Storage Room, Primary Bathroom, Full Bath, Half Bath
Basement Walkout Level, Daylight, Partial, Fully Finished
Interior
Interior Features Breakfast Area, Carpet, Ceiling Fan(s), Family Room Off Kitchen, Floor Plan - Traditional, Formal/Separate Dining Room, Primary Bath(s), Upgraded Countertops, Walk-in Closet(s), Wood Floors
Hot Water Electric
Heating Heat Pump(s)
Cooling Central A/C, Ceiling Fan(s)
Flooring Hardwood, Carpet, Tile/Brick
Fireplaces Number 1
Fireplaces Type Insert
Fireplace Y
Heat Source Electric
Exterior
Garage Garage Door Opener, Garage - Front Entry
Garage Spaces 2.0
Water Access N
Roof Type Composite
Accessibility None
Attached Garage 2
Total Parking Spaces 2
Garage Y
Building
Story 2
Sewer Public Sewer
Water Public
Architectural Style Traditional
Level or Stories 2
Additional Building Above Grade, Below Grade
Structure Type Vaulted Ceilings
New Construction N
Schools
Elementary Schools Garrisonville
Middle Schools A.G. Wright
High Schools Mountain View
School District Stafford County Public Schools
Others
Senior Community No
Tax ID 19-H-3- -121
Ownership Fee Simple
SqFt Source Assessor
Special Listing Condition Standard
Read Less
Want to know what your home might be worth? Contact us for a FREE valuation!
Our team is ready to help you sell your home for the highest possible price ASAP

Bought with Carole A Riddle • Century 21 Redwood Realty






