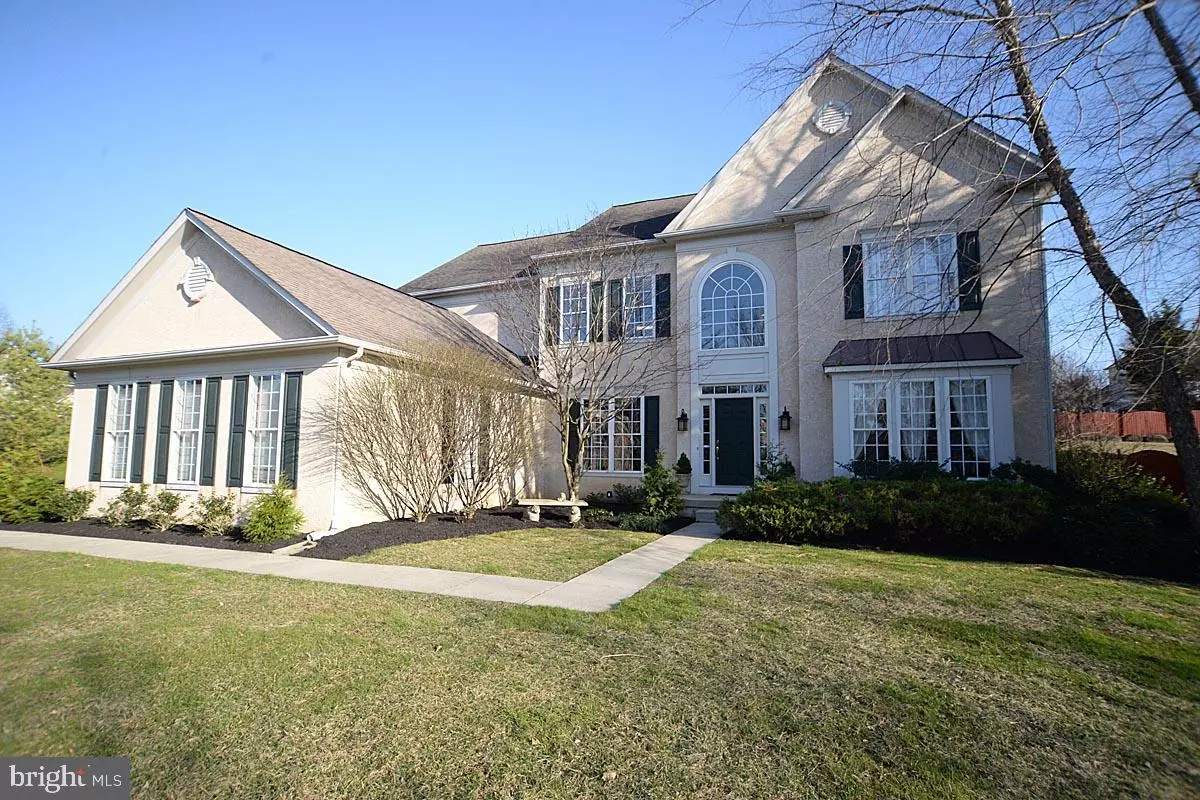$665,000
$729,900
8.9%For more information regarding the value of a property, please contact us for a free consultation.
153 APPLEGATE DR West Chester, PA 19382
5 Beds
5 Baths
6,107 SqFt
Key Details
Sold Price $665,000
Property Type Single Family Home
Sub Type Detached
Listing Status Sold
Purchase Type For Sale
Square Footage 6,107 sqft
Price per Sqft $108
Subdivision Applegate
MLS Listing ID PACT474528
Sold Date 06/13/19
Style Traditional
Bedrooms 5
Full Baths 4
Half Baths 1
HOA Fees $29/ann
HOA Y/N Y
Abv Grd Liv Area 4,107
Originating Board BRIGHT
Year Built 1999
Annual Tax Amount $11,336
Tax Year 2018
Lot Size 0.443 Acres
Acres 0.44
Lot Dimensions 0.00 x 0.00
Property Description
Welcome to this meticulously maintained home in the sought after neighborhood of Applegate, just a short drive to the Charming Borough of West Chester and all that it has to offer; restaurants, shops, galleries, the growers market and more. This Hampton model is the largest model in the community...has an extended living room, sunroom and an oversized 3 car garage! As you walk in you are greeted by a magnificent two story foyer which ushers you into an oversized sun fulled family room with 2 story windows and a gas fireplace. The large formal dining room and formal living room feature handpainted walls. The eat in kitchen was recently upgraded to include a hand made glass backsplash behind the brand new professional grade gas cooktop, contemporaty stainless steel hood and oversized granite covered island....This home has the perfect flow for entertaining! The window filled sunroom leads to a beautiful brick paver patio with gardens and yard beyond. The laundry room, walk in pantry, beautiful powder room and quiet office with french doors complete the first floor. On the second floor you have sweeping views of the familyroom and foyer and grounds beyond through the floor to ceiling windows. The sunfilled master bedroom has a beautiful tray ceiling and gorgeous millwork. Through the master bedroom is the spa like master bath with large soaking tub, separate shower, two vanities, water closet and large walk in closet. The other three bedrooms on this floor are light filled and large, one is en suite and two share a Jack and Jill bath. The lower level is a dream come true....ample room for ALL the games and toys one can imagine....Plus room for a media center. It also houses a 5th bedroom (or use this as a private music studio as it has extra sound proofing). There is also a full bathroom, outside entrance and PLENTY of storage on this level. This 5 bed 4 1/2 bath home is located in the award winning West Chester School District, minutes to 202, King of Prussia and all the attractions of the Brandywine Valley! Welcome Home!
Location
State PA
County Chester
Area West Goshen Twp (10352)
Zoning R3
Rooms
Other Rooms Living Room, Dining Room, Primary Bedroom, Bedroom 2, Bedroom 3, Bedroom 4, Kitchen, Game Room, Family Room, Foyer, 2nd Stry Fam Ovrlk, Sun/Florida Room, Mud Room, Office, Storage Room, Utility Room, Bathroom 2, Bathroom 3, Bonus Room, Primary Bathroom, Full Bath, Half Bath, Additional Bedroom
Basement Full, Fully Finished, Heated, Improved, Windows, Walkout Stairs, Water Proofing System
Interior
Heating Central, Zoned, Forced Air
Cooling Central A/C
Flooring Wood, Carpet, Ceramic Tile
Fireplaces Number 1
Heat Source Natural Gas
Laundry Main Floor
Exterior
Garage Additional Storage Area, Built In, Garage - Side Entry, Garage Door Opener, Inside Access, Oversized
Garage Spaces 3.0
Water Access N
Roof Type Pitched,Shingle
Accessibility 2+ Access Exits
Attached Garage 3
Total Parking Spaces 3
Garage Y
Building
Story 2
Sewer Public Sewer
Water Public
Architectural Style Traditional
Level or Stories 2
Additional Building Above Grade, Below Grade
Structure Type 2 Story Ceilings,9'+ Ceilings,Cathedral Ceilings
New Construction N
Schools
School District West Chester Area
Others
HOA Fee Include Common Area Maintenance
Senior Community No
Tax ID 52-05 -0417
Ownership Fee Simple
SqFt Source Assessor
Acceptable Financing Cash, Conventional
Listing Terms Cash, Conventional
Financing Cash,Conventional
Special Listing Condition Standard
Read Less
Want to know what your home might be worth? Contact us for a FREE valuation!
Our team is ready to help you sell your home for the highest possible price ASAP

Bought with Soni Dilip • Springer Realty Group






